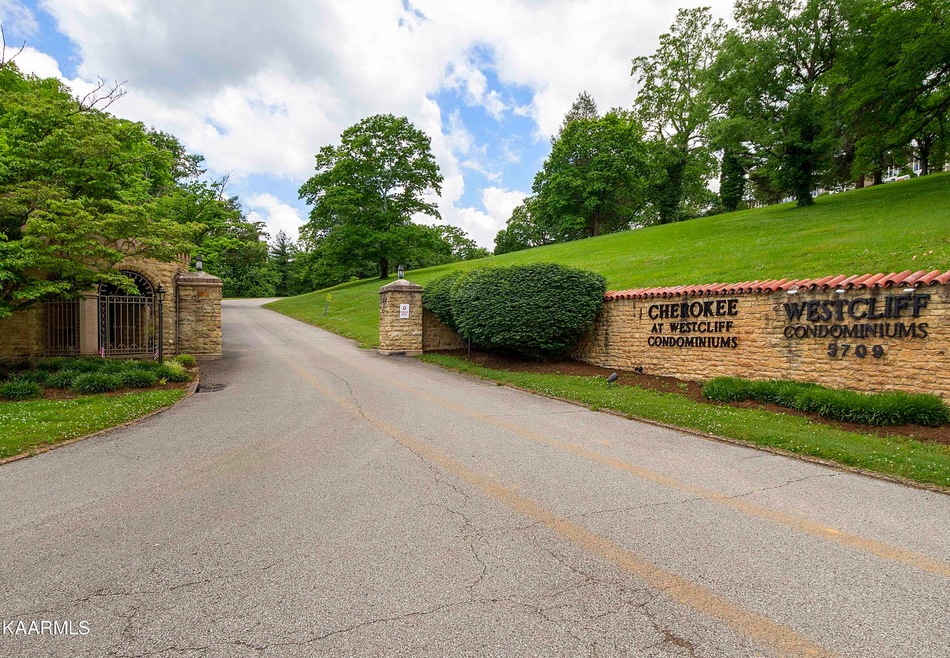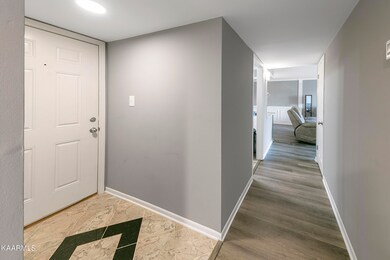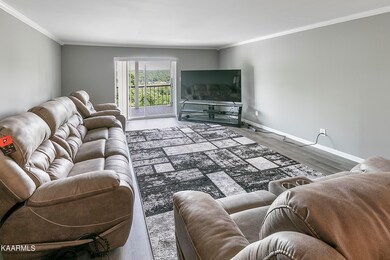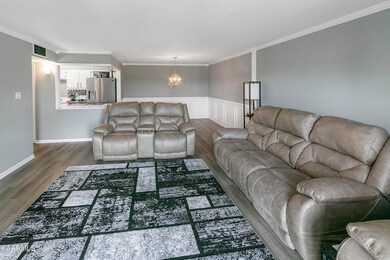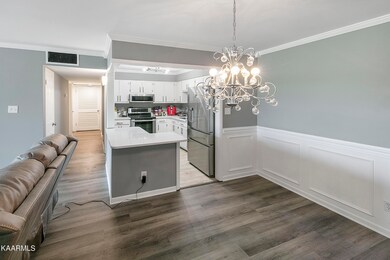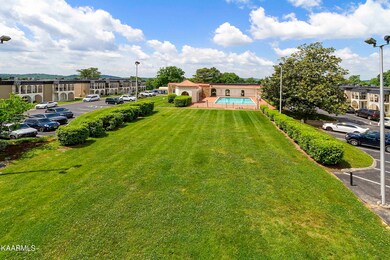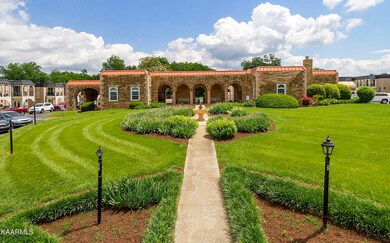
Westcliff Condominiums 5709 Lyons View Pike Unit 3204 Knoxville, TN 37919
Bearden NeighborhoodHighlights
- In Ground Pool
- City View
- Clubhouse
- Bearden Elementary School Rated A-
- 12.6 Acre Lot
- Traditional Architecture
About This Home
As of July 2025Move right into this newly upgraded two bed, two bath condo in the conveniently located Cherokee condos at West Cliff, only 4 miles away from the urban core of Downtown Knoxville. Boasting an open floor plan, this unit shines with newer LVP flooring, granite countertops, stainless steel appliances, two generous balconies with soaring views and a neighborhood pool.
Last Agent to Sell the Property
Alliance Sotheby's International Realty License #327091 Listed on: 05/18/2022

Home Details
Home Type
- Single Family
Est. Annual Taxes
- $594
Year Built
- Built in 1969
Lot Details
- 12.6 Acre Lot
HOA Fees
- $278 Monthly HOA Fees
Home Design
- Traditional Architecture
- Brick Exterior Construction
- Frame Construction
Interior Spaces
- 1,190 Sq Ft Home
- Combination Kitchen and Dining Room
- Fire and Smoke Detector
- Washer and Dryer Hookup
Kitchen
- Breakfast Bar
- Self-Cleaning Oven
- Microwave
- Dishwasher
- Disposal
Flooring
- Tile
- Vinyl
Bedrooms and Bathrooms
- 2 Bedrooms
- Primary Bedroom on Main
- 2 Full Bathrooms
Parking
- Common or Shared Parking
- Parking Lot
Outdoor Features
- In Ground Pool
Utilities
- Zoned Heating and Cooling System
- Heating unit installed on the ceiling
- Internet Available
Listing and Financial Details
- Assessor Parcel Number 121GH00102F
Community Details
Overview
- Association fees include fire protection, building exterior, trash, sewer, grounds maintenance, water
- Cherokee Condos At West Cliff Subdivision
- Mandatory home owners association
- On-Site Maintenance
Amenities
- Clubhouse
- Coin Laundry
Recreation
Ownership History
Purchase Details
Home Financials for this Owner
Home Financials are based on the most recent Mortgage that was taken out on this home.Purchase Details
Home Financials for this Owner
Home Financials are based on the most recent Mortgage that was taken out on this home.Purchase Details
Purchase Details
Purchase Details
Home Financials for this Owner
Home Financials are based on the most recent Mortgage that was taken out on this home.Purchase Details
Purchase Details
Similar Homes in Knoxville, TN
Home Values in the Area
Average Home Value in this Area
Purchase History
| Date | Type | Sale Price | Title Company |
|---|---|---|---|
| Warranty Deed | $115,000 | Crossland Title Inc | |
| Warranty Deed | $105,000 | Admiral Title Inc | |
| Interfamily Deed Transfer | -- | Crossland Title | |
| Interfamily Deed Transfer | -- | Abstract Title Inc | |
| Warranty Deed | $81,500 | Abstract Title Inc | |
| Warranty Deed | $68,300 | Abstract Title Company | |
| Deed | $64,500 | -- |
Mortgage History
| Date | Status | Loan Amount | Loan Type |
|---|---|---|---|
| Open | $92,000 | New Conventional | |
| Previous Owner | $72,100 | New Conventional | |
| Previous Owner | $57,100 | Purchase Money Mortgage | |
| Previous Owner | $65,100 | FHA |
Property History
| Date | Event | Price | Change | Sq Ft Price |
|---|---|---|---|---|
| 07/18/2025 07/18/25 | Sold | $278,500 | -2.2% | $234 / Sq Ft |
| 07/01/2025 07/01/25 | Pending | -- | -- | -- |
| 04/16/2025 04/16/25 | For Sale | $284,900 | +14.0% | $239 / Sq Ft |
| 06/16/2022 06/16/22 | Sold | $250,000 | +11.1% | $210 / Sq Ft |
| 05/18/2022 05/18/22 | For Sale | $225,000 | +95.7% | $189 / Sq Ft |
| 04/30/2020 04/30/20 | Sold | $115,000 | 0.0% | $97 / Sq Ft |
| 03/20/2020 03/20/20 | Pending | -- | -- | -- |
| 03/13/2020 03/13/20 | For Sale | $115,000 | +9.5% | $97 / Sq Ft |
| 10/12/2018 10/12/18 | Sold | $105,000 | -- | $88 / Sq Ft |
Tax History Compared to Growth
Tax History
| Year | Tax Paid | Tax Assessment Tax Assessment Total Assessment is a certain percentage of the fair market value that is determined by local assessors to be the total taxable value of land and additions on the property. | Land | Improvement |
|---|---|---|---|---|
| 2024 | $620 | $28,775 | $0 | $0 |
| 2023 | $1,067 | $28,775 | $0 | $0 |
| 2022 | $1,067 | $28,775 | $0 | $0 |
| 2021 | $1,105 | $24,100 | $0 | $0 |
| 2020 | $1,105 | $24,100 | $0 | $0 |
| 2019 | $1,105 | $24,100 | $0 | $0 |
| 2018 | $1,105 | $24,100 | $0 | $0 |
| 2017 | $1,105 | $24,100 | $0 | $0 |
| 2016 | $1,128 | $0 | $0 | $0 |
| 2015 | $1,128 | $0 | $0 | $0 |
| 2014 | $1,128 | $0 | $0 | $0 |
Agents Affiliated with this Home
-
Valarie Thompson

Seller's Agent in 2025
Valarie Thompson
RE/MAX
(865) 218-1149
2 in this area
91 Total Sales
-
Tiekel Finnikin

Buyer's Agent in 2025
Tiekel Finnikin
Realty Executives Associates
(865) 466-7076
1 in this area
9 Total Sales
-
Blake Pruitt

Seller's Agent in 2022
Blake Pruitt
Alliance Sotheby's International Realty
(865) 323-2699
2 in this area
56 Total Sales
-
Jeff LaRue

Seller's Agent in 2018
Jeff LaRue
Realty Executives Associates
(865) 548-5333
339 Total Sales
-
D
Buyer's Agent in 2018
David Scarbrough
Century 21 Aaim Real Estate
-
A
Buyer's Agent in 2018
April Peters
Bob Quillen Realtors
About Westcliff Condominiums
Map
Source: East Tennessee REALTORS® MLS
MLS Number: 1191816
APN: 121GH-00102F
- 5709 Lyons View Pike Unit 1104
- 5709 Lyons View Pike Unit 1307
- 5709 Lyons View Pike Unit 4307
- 5709 Lyons View Pike Unit 2302
- 5709 Lyons View Pike Unit 4202
- 4105 Maloney Rd
- 5607 Century Ct
- 6325 Waters Edge Ln
- 6331 Waters Edge Ln
- 119 Greenbrier Dr NW
- 6501 Sherwood Dr
- 1044 Craigland Ct
- 6429 Cobble Creek
- 6507 Sherwood Dr SW
- 3509 Blow Dr
- 5700 Pinellas Dr
- 1108 Pineola Ln
- 4051 Sutherland Ave
- 6707 Stone Mill Dr
- 2101 Woodmere Ln
