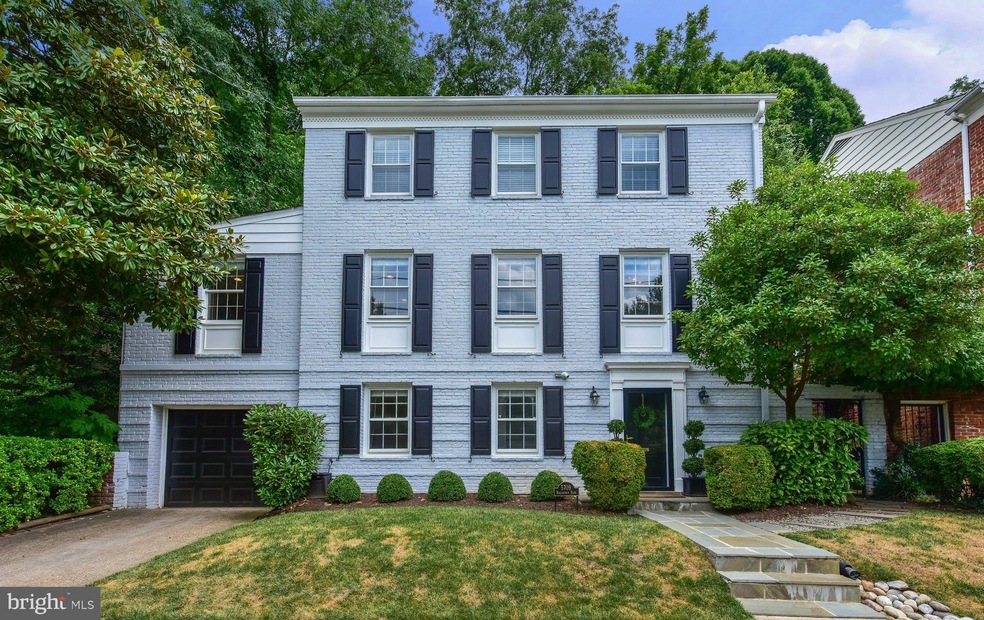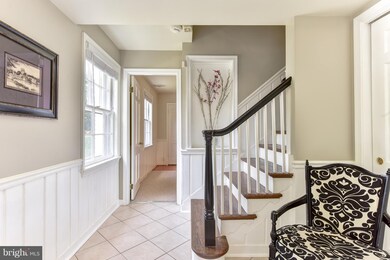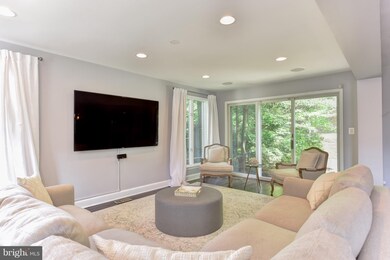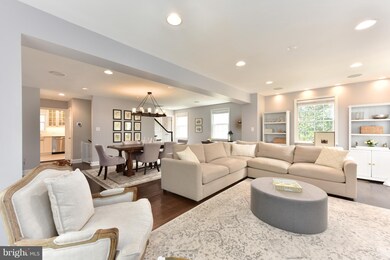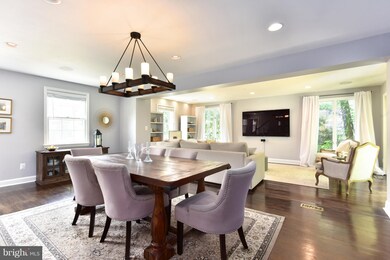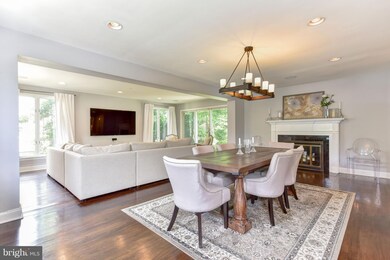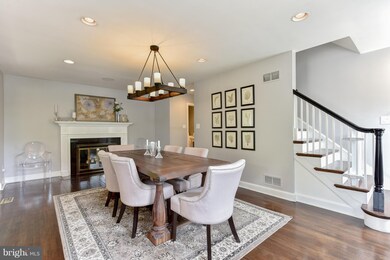
5709 Macarthur Blvd NW Washington, DC 20016
Kent NeighborhoodEstimated Value: $1,598,000 - $1,886,000
Highlights
- City View
- Open Floorplan
- Wood Flooring
- Mann Elementary School Rated A
- Colonial Architecture
- 5-minute walk to Carolina Park
About This Home
As of October 2018OHs cancelled. Property Under Contract. Stately beauty located in prestigious Kent.. 4BR, 2 FB, 2 HB. Renovated, updated home w fabulous flow for chic indoor/outdoor entertaining. Open concept casual DR + FR. Additional + more intimate formal dining room, living room or home office off Kitchen. Sweet sunroom for your morning musings, afternoon naps or evening cocktails. Easy access to DC, MD, VA!
Home Details
Home Type
- Single Family
Est. Annual Taxes
- $8,265
Year Built
- Built in 1956
Lot Details
- 5,500 Sq Ft Lot
- Property is in very good condition
Parking
- 1 Car Attached Garage
- Garage Door Opener
- Off-Street Parking
Property Views
- City
- Garden
Home Design
- Colonial Architecture
- Brick Exterior Construction
- Slab Foundation
Interior Spaces
- Property has 3 Levels
- Open Floorplan
- High Ceiling
- Ceiling Fan
- 2 Fireplaces
- Screen For Fireplace
- Fireplace Mantel
- Window Treatments
- Sliding Doors
- Entrance Foyer
- Family Room
- Living Room
- Dining Room
- Sun or Florida Room
- Wood Flooring
- Attic
Kitchen
- Galley Kitchen
- Electric Oven or Range
- Microwave
- Ice Maker
- Dishwasher
- Upgraded Countertops
- Disposal
Bedrooms and Bathrooms
- 4 Bedrooms | 1 Main Level Bedroom
- En-Suite Primary Bedroom
- En-Suite Bathroom
- 4 Bathrooms
Laundry
- Dryer
- Washer
Outdoor Features
- Patio
Schools
- Horace Mann Elementary School
- Hardy Middle School
Utilities
- Forced Air Heating and Cooling System
- Natural Gas Water Heater
Community Details
- No Home Owners Association
- Kent Subdivision
Listing and Financial Details
- Tax Lot 901
- Assessor Parcel Number 1447//0901
Ownership History
Purchase Details
Home Financials for this Owner
Home Financials are based on the most recent Mortgage that was taken out on this home.Purchase Details
Purchase Details
Home Financials for this Owner
Home Financials are based on the most recent Mortgage that was taken out on this home.Similar Homes in Washington, DC
Home Values in the Area
Average Home Value in this Area
Purchase History
| Date | Buyer | Sale Price | Title Company |
|---|---|---|---|
| Mcmanus Dalan | $1,210,000 | Kvs Title Llc | |
| Haney Patrick T | -- | -- | |
| Haney Patrick T | $885,000 | -- |
Mortgage History
| Date | Status | Borrower | Loan Amount |
|---|---|---|---|
| Open | Mcmanus Bita H | $60,000 | |
| Open | Mcmanus Dalan | $866,564 | |
| Closed | Mcmanus Dalan | $934,050 | |
| Closed | Mcmanus Dalan | $935,000 | |
| Previous Owner | Haney Patrick T | $846,150 | |
| Previous Owner | Haney Patrick T | $874,687 |
Property History
| Date | Event | Price | Change | Sq Ft Price |
|---|---|---|---|---|
| 10/15/2018 10/15/18 | Sold | $1,210,000 | +0.8% | $423 / Sq Ft |
| 07/28/2018 07/28/18 | Pending | -- | -- | -- |
| 07/26/2018 07/26/18 | For Sale | $1,200,000 | +35.6% | $420 / Sq Ft |
| 12/30/2013 12/30/13 | Sold | $885,000 | -1.6% | $309 / Sq Ft |
| 11/22/2013 11/22/13 | Pending | -- | -- | -- |
| 11/04/2013 11/04/13 | Price Changed | $899,000 | -9.6% | $314 / Sq Ft |
| 07/30/2013 07/30/13 | For Sale | $995,000 | -- | $348 / Sq Ft |
Tax History Compared to Growth
Tax History
| Year | Tax Paid | Tax Assessment Tax Assessment Total Assessment is a certain percentage of the fair market value that is determined by local assessors to be the total taxable value of land and additions on the property. | Land | Improvement |
|---|---|---|---|---|
| 2024 | $10,427 | $1,313,770 | $772,920 | $540,850 |
| 2023 | $10,107 | $1,273,060 | $748,000 | $525,060 |
| 2022 | $9,578 | $1,205,550 | $708,570 | $496,980 |
| 2021 | $9,391 | $1,181,120 | $704,990 | $476,130 |
| 2020 | $9,083 | $1,144,270 | $680,960 | $463,310 |
| 2019 | $8,543 | $1,079,930 | $668,580 | $411,350 |
| 2018 | $8,373 | $1,058,450 | $0 | $0 |
| 2017 | $8,265 | $1,044,790 | $0 | $0 |
| 2016 | $7,923 | $1,003,860 | $0 | $0 |
| 2015 | $7,520 | $956,140 | $0 | $0 |
| 2014 | $7,447 | $946,280 | $0 | $0 |
Agents Affiliated with this Home
-
Katrina Schymik Abjornson

Seller's Agent in 2018
Katrina Schymik Abjornson
Compass
(202) 441-3982
125 Total Sales
-
Mandana Tavakoli

Buyer's Agent in 2018
Mandana Tavakoli
Coldwell Banker Realty
(703) 408-0073
19 Total Sales
-
Damian Buckley

Seller's Agent in 2013
Damian Buckley
Compass
(202) 438-6080
73 Total Sales
-
Martha Piesto

Seller Co-Listing Agent in 2013
Martha Piesto
Compass
(240) 506-7255
9 Total Sales
Map
Source: Bright MLS
MLS Number: 1002106308
APN: 1447-0901
- 5726 Macarthur Blvd NW
- 5725 Sherier Place NW
- 5244 Watson St NW
- 5609 Sherier Place NW
- 5711 Potomac Ave NW
- 5526 Macarthur Blvd NW
- 5181 Watson St NW
- 5816 Macarthur Blvd NW
- 5108 Macomb St NW
- 5213 Cathedral Ave NW
- 5504 Sherier Place NW
- 5127 Cathedral Ave NW
- 5056 Macomb St NW
- 5122 Cathedral Ave NW
- 5431 Potomac Ave NW
- 5361 Sherier Place NW
- 3127 51st Place NW
- 5045 Millwood Ln NW
- 5022 Cathedral Ave NW
- 5017 Klingle St NW
- 5709 Macarthur Blvd NW
- 5705 Macarthur Blvd NW
- 5713 Macarthur Blvd NW
- 5721 Macarthur Blvd NW
- 5225 Manning Place NW
- 5725 Macarthur Blvd NW
- 5291 Partridge Ln NW
- 5295 Partridge Ln NW
- 5729 Macarthur Blvd NW
- 5706 Macarthur Blvd NW
- 5714 Macarthur Blvd NW
- 5289 Partridge Ln NW
- 5716 Macarthur Blvd NW
- 5700 Macarthur Blvd NW
- 5733 Macarthur Blvd NW
- 5720 Macarthur Blvd NW
- 5230 Manning Place NW
- 5224 Manning Place NW
- 5218 Manning Place NW
- 5737 Macarthur Blvd NW
