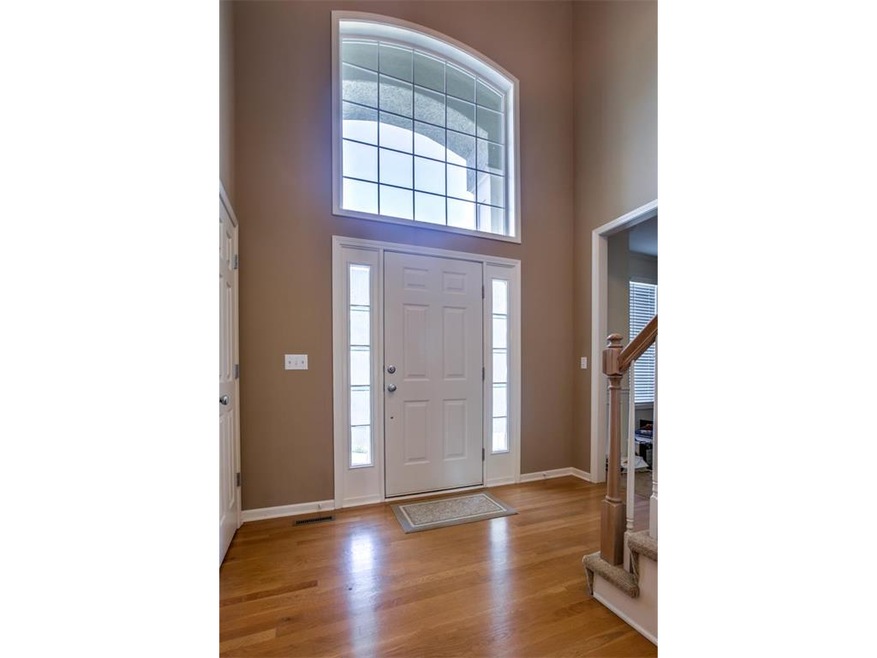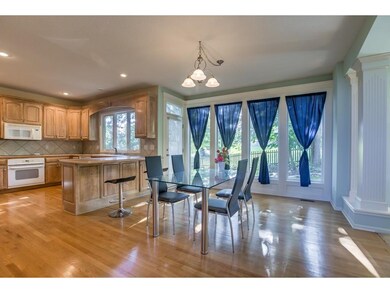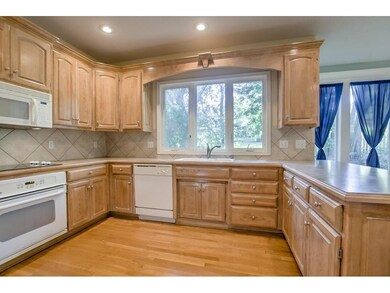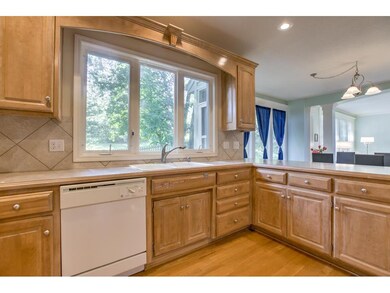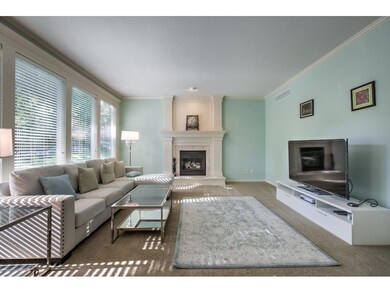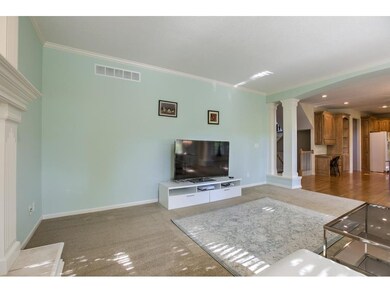
Last list price
5709 NE Misty Meadow Way Lees Summit, MO 64064
Chapel Ridge Neighborhood
4
Beds
3.5
Baths
--
Sq Ft
8,364
Sq Ft Lot
Highlights
- Vaulted Ceiling
- Traditional Architecture
- Great Room with Fireplace
- Voy Spears Jr. Elementary School Rated A
- Wood Flooring
- Granite Countertops
About This Home
As of September 2018Wonderful 2 story home features vaulted ceilings, open floor plan, wood floors, tall windows allowing for lots of natural light, and more! Kitchen has LOTS of beautiful maple cabinets with built in desk. Master suite offers large bath with double vanity, energizing spa tub, separate shower, walk in closet. Large bedrooms throughout. Close to school and easy access to highway.
Home Details
Home Type
- Single Family
Est. Annual Taxes
- $3,727
Year Built
- Built in 2003
Lot Details
- Cul-De-Sac
- Wood Fence
- Many Trees
HOA Fees
- $23 Monthly HOA Fees
Parking
- 3 Car Attached Garage
- Front Facing Garage
- Garage Door Opener
Home Design
- Traditional Architecture
- Composition Roof
- Stucco
Interior Spaces
- Wet Bar: Vinyl, Wood Floor, Double Vanity, Shower Over Tub, Built-in Features, Carpet, Cathedral/Vaulted Ceiling, Ceiling Fan(s), Shades/Blinds, Walk-In Closet(s), Pantry, Fireplace
- Built-In Features: Vinyl, Wood Floor, Double Vanity, Shower Over Tub, Built-in Features, Carpet, Cathedral/Vaulted Ceiling, Ceiling Fan(s), Shades/Blinds, Walk-In Closet(s), Pantry, Fireplace
- Vaulted Ceiling
- Ceiling Fan: Vinyl, Wood Floor, Double Vanity, Shower Over Tub, Built-in Features, Carpet, Cathedral/Vaulted Ceiling, Ceiling Fan(s), Shades/Blinds, Walk-In Closet(s), Pantry, Fireplace
- Skylights
- Gas Fireplace
- Thermal Windows
- Shades
- Plantation Shutters
- Drapes & Rods
- Great Room with Fireplace
- Formal Dining Room
Kitchen
- Eat-In Kitchen
- Electric Oven or Range
- Dishwasher
- Granite Countertops
- Laminate Countertops
- Disposal
Flooring
- Wood
- Wall to Wall Carpet
- Linoleum
- Laminate
- Stone
- Ceramic Tile
- Luxury Vinyl Plank Tile
- Luxury Vinyl Tile
Bedrooms and Bathrooms
- 4 Bedrooms
- Cedar Closet: Vinyl, Wood Floor, Double Vanity, Shower Over Tub, Built-in Features, Carpet, Cathedral/Vaulted Ceiling, Ceiling Fan(s), Shades/Blinds, Walk-In Closet(s), Pantry, Fireplace
- Walk-In Closet: Vinyl, Wood Floor, Double Vanity, Shower Over Tub, Built-in Features, Carpet, Cathedral/Vaulted Ceiling, Ceiling Fan(s), Shades/Blinds, Walk-In Closet(s), Pantry, Fireplace
- Double Vanity
- Bathtub with Shower
Laundry
- Laundry on upper level
- Washer
Basement
- Basement Fills Entire Space Under The House
- Sump Pump
- Stubbed For A Bathroom
Outdoor Features
- Enclosed patio or porch
- Playground
Location
- City Lot
Schools
- Voy Spears Elementary School
- Blue Springs South High School
Utilities
- Central Air
- Back Up Gas Heat Pump System
Listing and Financial Details
- Assessor Parcel Number 34-940-18-14-00-0-00-000
Community Details
Overview
- Oaks Ridge Meadows Subdivision
Recreation
- Community Pool
- Trails
Ownership History
Date
Name
Owned For
Owner Type
Purchase Details
Listed on
Sep 26, 2018
Closed on
Sep 26, 2018
Sold by
Barnoskie Asa P and Barnoskie Stacey L
Bought by
Holloway Andrea Jo
Seller's Agent
Scott DeVouton
Chartwell Realty LLC
Buyer's Agent
Scott DeVouton
Chartwell Realty LLC
List Price
$309,000
Sold Price
$309,000
Total Days on Market
12
Current Estimated Value
Home Financials for this Owner
Home Financials are based on the most recent Mortgage that was taken out on this home.
Estimated Appreciation
$177,328
Avg. Annual Appreciation
7.04%
Original Mortgage
$2,000,000
Outstanding Balance
$1,761,885
Interest Rate
4.5%
Mortgage Type
New Conventional
Estimated Equity
-$1,275,557
Purchase Details
Listed on
Jul 8, 2017
Closed on
Aug 21, 2017
Sold by
Liang Yiheng
Bought by
Barnoskie Asa P and Barnosige Stacey L
Seller's Agent
Angie Ripley
Engel & Volkers Kansas City
Buyer's Agent
Scott DeVouton
Chartwell Realty LLC
List Price
$275,000
Sold Price
$274,000
Premium/Discount to List
-$1,000
-0.36%
Home Financials for this Owner
Home Financials are based on the most recent Mortgage that was taken out on this home.
Avg. Annual Appreciation
11.55%
Original Mortgage
$260,300
Interest Rate
4.03%
Mortgage Type
New Conventional
Purchase Details
Listed on
May 22, 2015
Closed on
Nov 2, 2015
Sold by
Zupan Linda
Bought by
Liang Yiheng
Seller's Agent
Dan O'Dell
Real Broker, LLC
Buyer's Agent
Danielle Guzman-Querry
Chartwell Realty LLC
List Price
$279,900
Sold Price
$248,000
Premium/Discount to List
-$31,900
-11.4%
Home Financials for this Owner
Home Financials are based on the most recent Mortgage that was taken out on this home.
Avg. Annual Appreciation
5.76%
Purchase Details
Closed on
Oct 26, 2007
Sold by
Andrew Sandra K and Schmedding Michael
Bought by
Zupan Linda
Purchase Details
Closed on
May 12, 2004
Sold by
Campbell Larry W
Bought by
Andrew Sandra K
Home Financials for this Owner
Home Financials are based on the most recent Mortgage that was taken out on this home.
Original Mortgage
$204,000
Interest Rate
5.97%
Mortgage Type
Purchase Money Mortgage
Purchase Details
Closed on
Mar 29, 2004
Sold by
Campbell Victoria
Bought by
Campbell Larry
Home Financials for this Owner
Home Financials are based on the most recent Mortgage that was taken out on this home.
Original Mortgage
$204,000
Interest Rate
5.97%
Mortgage Type
Purchase Money Mortgage
Purchase Details
Closed on
Mar 15, 2002
Sold by
Diamond Development North Inc
Bought by
Innovative Development Inc
Home Financials for this Owner
Home Financials are based on the most recent Mortgage that was taken out on this home.
Original Mortgage
$195,000
Interest Rate
6.87%
Mortgage Type
Purchase Money Mortgage
Map
Create a Home Valuation Report for This Property
The Home Valuation Report is an in-depth analysis detailing your home's value as well as a comparison with similar homes in the area
Similar Homes in Lees Summit, MO
Home Values in the Area
Average Home Value in this Area
Purchase History
| Date | Type | Sale Price | Title Company |
|---|---|---|---|
| Warranty Deed | -- | Secured Title Of Kansas City | |
| Warranty Deed | -- | Secured Title Of Kansas City | |
| Warranty Deed | -- | Platinum Title Llc | |
| Warranty Deed | -- | Kansas City Title | |
| Warranty Deed | -- | Kansas City Title | |
| Interfamily Deed Transfer | -- | Kansas City Title | |
| Corporate Deed | -- | Kansas City Title |
Source: Public Records
Mortgage History
| Date | Status | Loan Amount | Loan Type |
|---|---|---|---|
| Open | $2,000,000 | New Conventional | |
| Previous Owner | $260,300 | New Conventional | |
| Previous Owner | $204,000 | Purchase Money Mortgage | |
| Previous Owner | $195,000 | Purchase Money Mortgage | |
| Closed | $50,000 | No Value Available |
Source: Public Records
Property History
| Date | Event | Price | Change | Sq Ft Price |
|---|---|---|---|---|
| 09/26/2018 09/26/18 | Sold | -- | -- | -- |
| 09/26/2018 09/26/18 | Pending | -- | -- | -- |
| 09/26/2018 09/26/18 | For Sale | $309,000 | +12.4% | $129 / Sq Ft |
| 08/21/2017 08/21/17 | Sold | -- | -- | -- |
| 07/21/2017 07/21/17 | Pending | -- | -- | -- |
| 07/09/2017 07/09/17 | For Sale | $275,000 | -1.8% | -- |
| 11/09/2015 11/09/15 | Sold | -- | -- | -- |
| 10/15/2015 10/15/15 | Pending | -- | -- | -- |
| 05/21/2015 05/21/15 | For Sale | $279,900 | -- | $115 / Sq Ft |
Source: Heartland MLS
Tax History
| Year | Tax Paid | Tax Assessment Tax Assessment Total Assessment is a certain percentage of the fair market value that is determined by local assessors to be the total taxable value of land and additions on the property. | Land | Improvement |
|---|---|---|---|---|
| 2024 | $5,101 | $67,830 | $6,945 | $60,885 |
| 2023 | $5,101 | $67,830 | $8,419 | $59,411 |
| 2022 | $4,647 | $54,720 | $6,574 | $48,146 |
| 2021 | $4,643 | $54,720 | $6,574 | $48,146 |
| 2020 | $4,260 | $49,656 | $6,574 | $43,082 |
| 2019 | $4,129 | $49,656 | $6,574 | $43,082 |
| 2018 | $1,521,254 | $46,858 | $6,552 | $40,306 |
| 2017 | $4,017 | $46,858 | $6,552 | $40,306 |
| 2016 | $3,732 | $43,681 | $11,324 | $32,357 |
| 2014 | $3,835 | $44,600 | $9,470 | $35,130 |
Source: Public Records
Source: Heartland MLS
MLS Number: 2055863
APN: 34-940-18-14-00-0-00-000
Nearby Homes
- 5713 NE Sapphire Ct
- 5448 NE Northgate Cir
- 165 NE Hidden Ridge Ln
- 5608 NE Maybrook Cir
- 5445 NE Northgate Crossing
- 5484 NE Northgate Crossing
- 5912 NE Hidden Valley Dr
- 5563 NW Moonlight Meadow Dr
- 5562 NW Moonlight Meadow Dr
- 5525 NW Moonlight Meadow Dr
- 5408 NE Wedgewood Ln
- 5316 NE Northgate Crossing
- 5720 NE Quartz Dr
- 5468 NE Wedgewood Ln
- 5714 NW Plantation Ln
- 5201 NE Sawgrass Dr
- 5405 S Duffey Ave
- 21212 E 52nd St S
- 5103 NE Ash Grove Place
- 525 NE Olympic Ct
