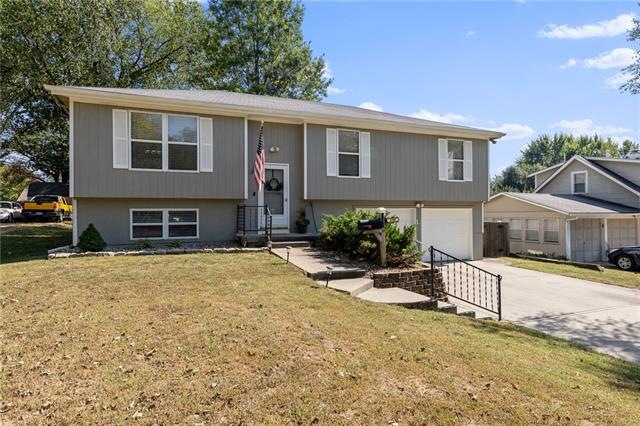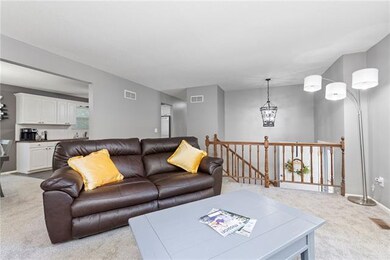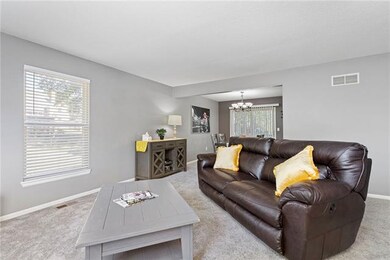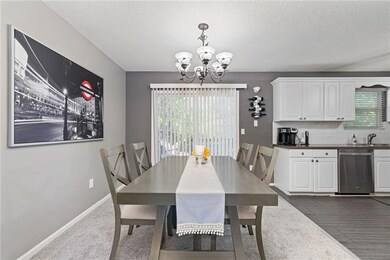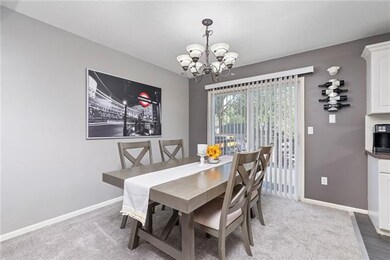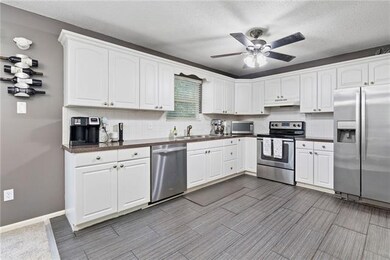
5709 Outlook St Mission, KS 66202
Estimated Value: $354,000 - $373,681
Highlights
- Deck
- Traditional Architecture
- Granite Countertops
- Vaulted Ceiling
- Separate Formal Living Room
- No HOA
About This Home
As of November 2021Move-in ready gorgeous! Updated and walking distance to the Downtown Mission shops and restaurants! Brand new carpet throughout 10/2021*new exterior paint 9/2021*stainless steel appliances in the kitchen with modern ceramic tile floor*white cabinets*spacious bedrooms on the main level*master bedroom w/ built-ins in the closets! Access to two full bathrooms on the main floor*custom built-ins in 3rd bedroom (great for office and storage!)*the 2nd bedroom has a custom shelf system in the closet*2" blinds throughout*neutral tone paint throughout*downstairs is a wonderful family room with newer ceramic tile floor*1/2 bathroom*laundry room access*HUGE garage, perfect for extra storage! Enjoy the backyard with deck and fence! This home is lovingly cared-for and in an amazing location!Rare Find as this home was built in 1998 close to downtown Mission!
Last Agent to Sell the Property
RE/MAX Realty Suburban Inc License #SP00220135 Listed on: 09/22/2021
Home Details
Home Type
- Single Family
Est. Annual Taxes
- $3,740
Year Built
- Built in 1998
Lot Details
- 8,400 Sq Ft Lot
- Wood Fence
Parking
- 2 Car Attached Garage
Home Design
- Traditional Architecture
- Split Level Home
- Frame Construction
- Composition Roof
Interior Spaces
- 1,236 Sq Ft Home
- Wet Bar: Ceramic Tiles, Carpet
- Built-In Features: Ceramic Tiles, Carpet
- Vaulted Ceiling
- Ceiling Fan: Ceramic Tiles, Carpet
- Skylights
- Fireplace
- Thermal Windows
- Shades
- Plantation Shutters
- Drapes & Rods
- Family Room
- Separate Formal Living Room
- Formal Dining Room
- Finished Basement
- Natural lighting in basement
- Storm Doors
- Laundry on lower level
Kitchen
- Electric Oven or Range
- Dishwasher
- Granite Countertops
- Laminate Countertops
- Disposal
Flooring
- Wall to Wall Carpet
- Linoleum
- Laminate
- Stone
- Ceramic Tile
- Luxury Vinyl Plank Tile
- Luxury Vinyl Tile
Bedrooms and Bathrooms
- 3 Bedrooms
- Cedar Closet: Ceramic Tiles, Carpet
- Walk-In Closet: Ceramic Tiles, Carpet
- Double Vanity
- Bathtub with Shower
Outdoor Features
- Deck
- Enclosed patio or porch
Schools
- Rushton Elementary School
- Sm North High School
Utilities
- Forced Air Heating and Cooling System
Community Details
- No Home Owners Association
- Mission Acres Subdivision
Listing and Financial Details
- Assessor Parcel Number KP27500000-0173B
Ownership History
Purchase Details
Purchase Details
Home Financials for this Owner
Home Financials are based on the most recent Mortgage that was taken out on this home.Purchase Details
Home Financials for this Owner
Home Financials are based on the most recent Mortgage that was taken out on this home.Purchase Details
Home Financials for this Owner
Home Financials are based on the most recent Mortgage that was taken out on this home.Similar Homes in the area
Home Values in the Area
Average Home Value in this Area
Purchase History
| Date | Buyer | Sale Price | Title Company |
|---|---|---|---|
| Schlossmacher Nicholas J | -- | All American Title | |
| Schlossmacher Nicholas J | -- | Kansas City Title Inc | |
| Lockard Bradley G | -- | Chicago Title Ins Co |
Mortgage History
| Date | Status | Borrower | Loan Amount |
|---|---|---|---|
| Previous Owner | Wittig Taylor R | $283,675 | |
| Previous Owner | Schlossmacher Nicholas J | $167,000 | |
| Previous Owner | Schlossmacher Nicholas J | $152,800 | |
| Previous Owner | Schlossmacher Nicholas J | $154,646 | |
| Previous Owner | Lockard Bradley G | $154,000 | |
| Previous Owner | Rasmussen Michael E | $50,000 | |
| Previous Owner | Lockard Bradley G | $131,960 | |
| Closed | Lockard Bradley G | $32,990 |
Property History
| Date | Event | Price | Change | Sq Ft Price |
|---|---|---|---|---|
| 11/15/2021 11/15/21 | Sold | -- | -- | -- |
| 10/11/2021 10/11/21 | Pending | -- | -- | -- |
| 09/22/2021 09/22/21 | For Sale | $287,500 | +69.2% | $233 / Sq Ft |
| 02/12/2014 02/12/14 | Sold | -- | -- | -- |
| 12/11/2013 12/11/13 | Pending | -- | -- | -- |
| 08/02/2013 08/02/13 | For Sale | $169,950 | -- | $138 / Sq Ft |
Tax History Compared to Growth
Tax History
| Year | Tax Paid | Tax Assessment Tax Assessment Total Assessment is a certain percentage of the fair market value that is determined by local assessors to be the total taxable value of land and additions on the property. | Land | Improvement |
|---|---|---|---|---|
| 2024 | $4,709 | $38,318 | $8,267 | $30,051 |
| 2023 | $4,615 | $36,915 | $7,512 | $29,403 |
| 2022 | $4,042 | $32,487 | $6,826 | $25,661 |
| 2021 | $3,747 | $28,383 | $5,693 | $22,690 |
| 2020 | $3,740 | $27,899 | $4,950 | $22,949 |
| 2019 | $3,314 | $24,208 | $3,301 | $20,907 |
| 2018 | $3,193 | $22,955 | $3,301 | $19,654 |
| 2017 | $3,036 | $21,345 | $3,301 | $18,044 |
| 2016 | $2,785 | $19,068 | $3,301 | $15,767 |
| 2015 | $2,688 | $18,378 | $3,301 | $15,077 |
| 2013 | -- | $19,194 | $3,301 | $15,893 |
Agents Affiliated with this Home
-
Julie Blaufuss

Seller's Agent in 2021
Julie Blaufuss
RE/MAX Realty Suburban Inc
(913) 440-4806
1 in this area
82 Total Sales
-
Rosalie Dearmore
R
Buyer's Agent in 2021
Rosalie Dearmore
Weichert, Realtors Welch & Com
(913) 707-7496
1 in this area
109 Total Sales
-
Gary Faler

Seller's Agent in 2014
Gary Faler
ReeceNichols - Overland Park
(913) 226-7982
2 in this area
108 Total Sales
-
R
Seller Co-Listing Agent in 2014
Robert Cox
ReeceNichols - College Blvd
-
Jim Blaufus

Buyer's Agent in 2014
Jim Blaufus
RE/MAX Realty Suburban Inc
(913) 226-7442
47 Total Sales
Map
Source: Heartland MLS
MLS Number: 2346652
APN: KP27500000-0173B
- 5739 Reeds Rd
- 5618 Reeds Rd
- 5608 Outlook St
- 5724 Beverly Ave
- 5401 W 58th St
- 5508 Nall Ave
- 5405 Woodson Rd
- 5117 W 58th St
- 5521 Ash Dr
- 6109 W 54th Terrace
- 6018 Outlook St
- 5333 Outlook St
- 6025 Nall Ave
- 5334 Birch St
- 5332 Birch St
- 5826 Walmer St
- 5112 Rock Creek Ln
- 5337 Ash St
- 5023 Rock Creek Ln
- 6116 W 61st Terrace
