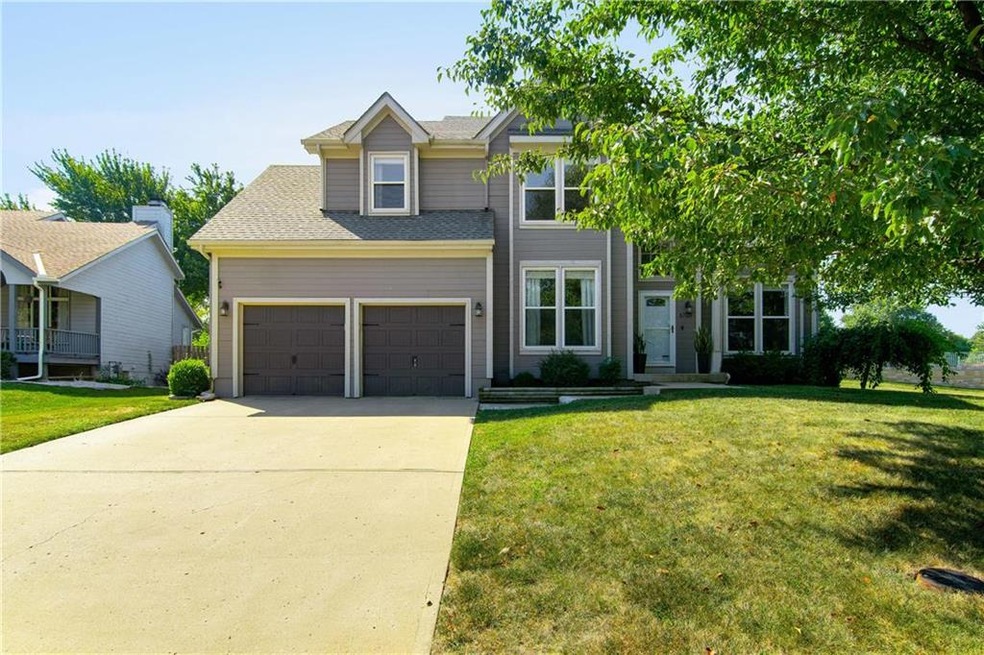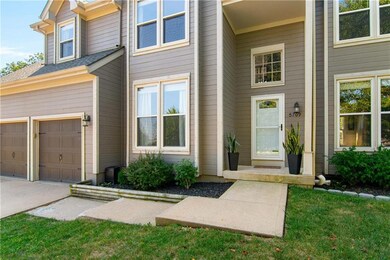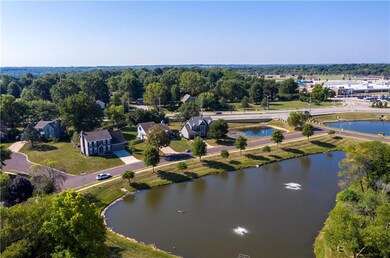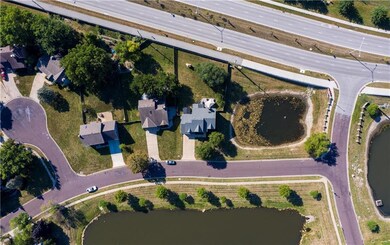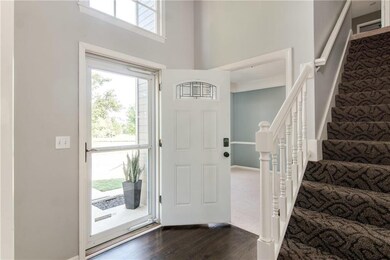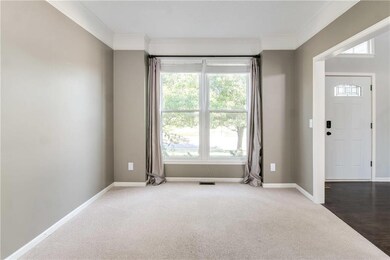
5709 W 158th Terrace Overland Park, KS 66223
Blue Valley NeighborhoodHighlights
- Vaulted Ceiling
- Wood Flooring
- 1 Fireplace
- Stanley Elementary School Rated A-
- Whirlpool Bathtub
- Granite Countertops
About This Home
As of November 2024Spacious 2 story with open floor plan in Blue Valley School District! Large windows invite an abundance of natural light and a view of the adjoining community pond. Large kitchen with granite counter tops and wine fridge. Hardwood floors, electric fireplace, large master bed & bath with his/her walk-in closets and luxury whirlpool tub, large basement area for rec room or movie theater, lots of storage. Back yard area with patio, privacy fence, & large shade tree. Great location - near shopping and walking trails.
Last Agent to Sell the Property
Jessica Betts
Realty One Group Encompass-KC North
Home Details
Home Type
- Single Family
Est. Annual Taxes
- $4,253
Year Built
- Built in 1991
Lot Details
- 0.28 Acre Lot
- Wood Fence
HOA Fees
- $31 Monthly HOA Fees
Parking
- 2 Car Attached Garage
Home Design
- Composition Roof
- Lap Siding
Interior Spaces
- 2,418 Sq Ft Home
- Wet Bar: All Carpet, Ceiling Fan(s), Walk-In Closet(s), Whirlpool Tub, Cathedral/Vaulted Ceiling, All Window Coverings, Wood Floor, Carpet, Granite Counters, Hardwood, Fireplace
- Built-In Features: All Carpet, Ceiling Fan(s), Walk-In Closet(s), Whirlpool Tub, Cathedral/Vaulted Ceiling, All Window Coverings, Wood Floor, Carpet, Granite Counters, Hardwood, Fireplace
- Vaulted Ceiling
- Ceiling Fan: All Carpet, Ceiling Fan(s), Walk-In Closet(s), Whirlpool Tub, Cathedral/Vaulted Ceiling, All Window Coverings, Wood Floor, Carpet, Granite Counters, Hardwood, Fireplace
- Skylights
- 1 Fireplace
- Shades
- Plantation Shutters
- Drapes & Rods
- Finished Basement
Kitchen
- Granite Countertops
- Laminate Countertops
Flooring
- Wood
- Wall to Wall Carpet
- Linoleum
- Laminate
- Stone
- Ceramic Tile
- Luxury Vinyl Plank Tile
- Luxury Vinyl Tile
Bedrooms and Bathrooms
- 4 Bedrooms
- Cedar Closet: All Carpet, Ceiling Fan(s), Walk-In Closet(s), Whirlpool Tub, Cathedral/Vaulted Ceiling, All Window Coverings, Wood Floor, Carpet, Granite Counters, Hardwood, Fireplace
- Walk-In Closet: All Carpet, Ceiling Fan(s), Walk-In Closet(s), Whirlpool Tub, Cathedral/Vaulted Ceiling, All Window Coverings, Wood Floor, Carpet, Granite Counters, Hardwood, Fireplace
- Double Vanity
- Whirlpool Bathtub
- Bathtub with Shower
Outdoor Features
- Enclosed patio or porch
Schools
- Stanley Elementary School
- Blue Valley High School
Utilities
- Forced Air Heating and Cooling System
- Private Water Source
Community Details
- Sylvan Lake Subdivision
Listing and Financial Details
- Assessor Parcel Number NP84700001-0001
Ownership History
Purchase Details
Home Financials for this Owner
Home Financials are based on the most recent Mortgage that was taken out on this home.Purchase Details
Purchase Details
Home Financials for this Owner
Home Financials are based on the most recent Mortgage that was taken out on this home.Purchase Details
Home Financials for this Owner
Home Financials are based on the most recent Mortgage that was taken out on this home.Purchase Details
Purchase Details
Home Financials for this Owner
Home Financials are based on the most recent Mortgage that was taken out on this home.Purchase Details
Home Financials for this Owner
Home Financials are based on the most recent Mortgage that was taken out on this home.Purchase Details
Home Financials for this Owner
Home Financials are based on the most recent Mortgage that was taken out on this home.Purchase Details
Home Financials for this Owner
Home Financials are based on the most recent Mortgage that was taken out on this home.Purchase Details
Home Financials for this Owner
Home Financials are based on the most recent Mortgage that was taken out on this home.Map
Similar Homes in the area
Home Values in the Area
Average Home Value in this Area
Purchase History
| Date | Type | Sale Price | Title Company |
|---|---|---|---|
| Warranty Deed | -- | Platinum Title | |
| Warranty Deed | -- | Platinum Title | |
| Warranty Deed | -- | -- | |
| Warranty Deed | -- | None Available | |
| Warranty Deed | -- | Platinum Title Llc | |
| Warranty Deed | -- | First American Title | |
| Warranty Deed | -- | First American Title | |
| Interfamily Deed Transfer | -- | None Available | |
| Special Warranty Deed | $261,000 | Transcontinental Title Co | |
| Sheriffs Deed | $185,269 | Continental Title Company | |
| Interfamily Deed Transfer | -- | None Available |
Mortgage History
| Date | Status | Loan Amount | Loan Type |
|---|---|---|---|
| Open | $460,750 | New Conventional | |
| Previous Owner | $223,360 | New Conventional | |
| Previous Owner | $200,000 | New Conventional | |
| Previous Owner | $193,638 | FHA | |
| Previous Owner | $200,795 | FHA | |
| Previous Owner | $70,000 | Stand Alone Second | |
| Previous Owner | $45,000 | New Conventional | |
| Previous Owner | $172,600 | New Conventional |
Property History
| Date | Event | Price | Change | Sq Ft Price |
|---|---|---|---|---|
| 11/07/2024 11/07/24 | Sold | -- | -- | -- |
| 10/14/2024 10/14/24 | Pending | -- | -- | -- |
| 10/11/2024 10/11/24 | For Sale | $475,000 | +40.1% | $143 / Sq Ft |
| 10/08/2020 10/08/20 | Sold | -- | -- | -- |
| 09/15/2020 09/15/20 | Price Changed | $339,000 | -3.1% | $140 / Sq Ft |
| 08/28/2020 08/28/20 | For Sale | $350,000 | 0.0% | $145 / Sq Ft |
| 08/27/2020 08/27/20 | Off Market | -- | -- | -- |
| 08/27/2020 08/27/20 | For Sale | $350,000 | +11.1% | $145 / Sq Ft |
| 06/27/2019 06/27/19 | Sold | -- | -- | -- |
| 06/02/2019 06/02/19 | Pending | -- | -- | -- |
| 05/17/2019 05/17/19 | For Sale | $315,000 | -- | $94 / Sq Ft |
Tax History
| Year | Tax Paid | Tax Assessment Tax Assessment Total Assessment is a certain percentage of the fair market value that is determined by local assessors to be the total taxable value of land and additions on the property. | Land | Improvement |
|---|---|---|---|---|
| 2024 | $4,253 | $41,860 | $9,260 | $32,600 |
| 2023 | $4,330 | $41,699 | $9,260 | $32,439 |
| 2022 | $4,226 | $39,963 | $9,260 | $30,703 |
| 2021 | $4,367 | $39,100 | $8,053 | $31,047 |
| 2020 | $4,137 | $36,800 | $6,443 | $30,357 |
| 2019 | $3,804 | $33,131 | $4,294 | $28,837 |
| 2018 | $3,666 | $31,303 | $4,294 | $27,009 |
| 2017 | $3,293 | $27,634 | $4,294 | $23,340 |
| 2016 | $3,159 | $26,496 | $4,294 | $22,202 |
| 2015 | $2,912 | $24,345 | $4,294 | $20,051 |
| 2013 | -- | $23,218 | $4,294 | $18,924 |
Source: Heartland MLS
MLS Number: 2239856
APN: NP84700001-0001
- 15801 Maple St
- 15920 Birch St
- 15633 Reeds St
- 15802 Ash Ln
- 5206 W 158th Place
- 15630 Dearborn St
- 15501 Outlook St
- 5111 W 156th St
- 15412 Maple St
- 5010 W 161st Terrace
- 3929 W 158th Place
- 3920 W 158th Place
- 3928 W 158th Place
- 6266 W 157th St
- 4800 W 162nd St
- 15940 Linden St
- 4722 W 159th Terrace
- 5510 W 153rd Terrace
- 4710 W 159th Terrace
- 5113 W 163rd St
