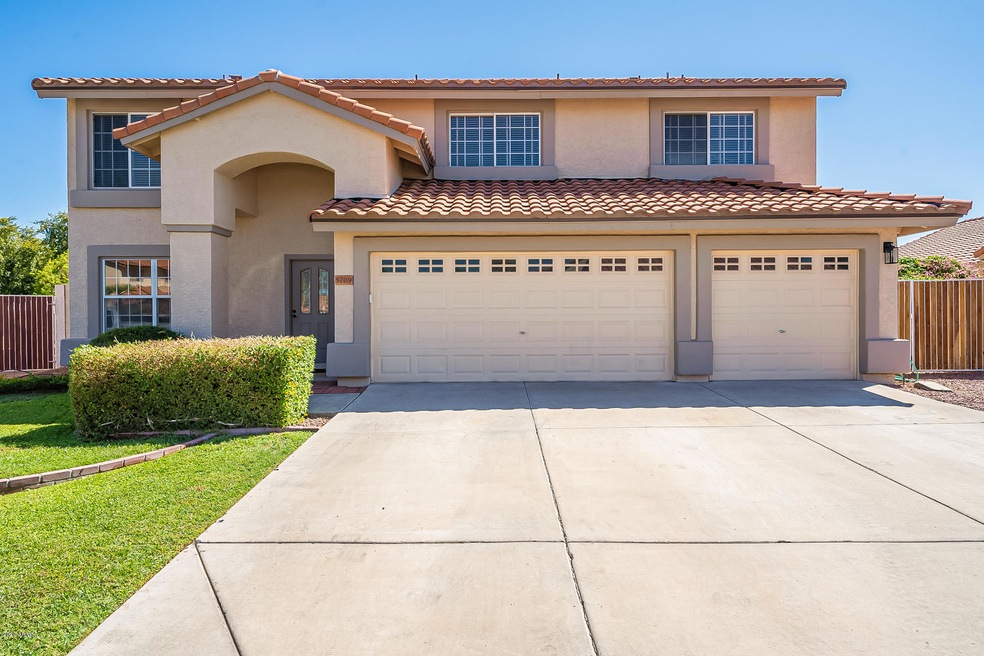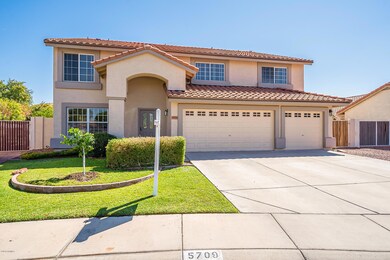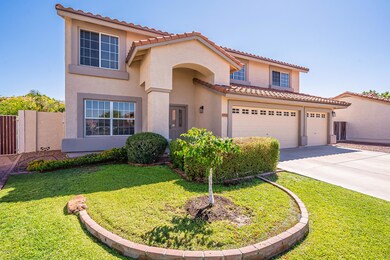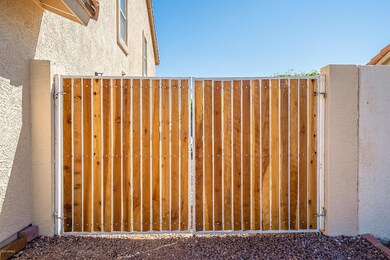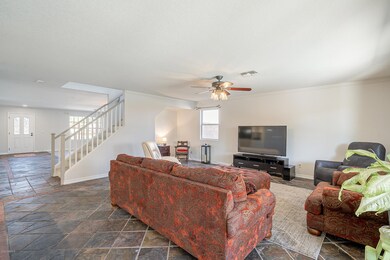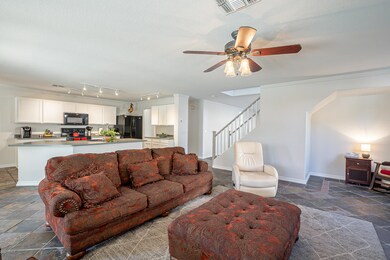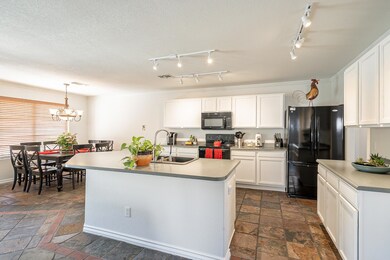
5709 W Aster Dr Glendale, AZ 85304
Estimated Value: $629,000 - $692,000
Highlights
- Private Pool
- RV Gated
- Spanish Architecture
- Ironwood High School Rated A-
- Main Floor Primary Bedroom
- Eat-In Kitchen
About This Home
As of December 2020Bring your rafts and all the pool toys, this is the backyard you have been waiting for! Enjoy this huge pool with beautiful rock waterfall and extra large baja shelf! Relax on the large covered patio or enjoy hanging out in the large grass area! So many NEW items! Roof done July 2020, AC units Feb 2019, and water heater 2019, Come inside and you will find fresh paint throughout the home! Fresh interior and exterior paint! The kitchen is well appointed with fresh white cabinetry. Tons of cabinet space and large kitchen island. The master is located downstairs and features dual sinks, separate tub and shower and large walk in closet. Upstairs are 4 very oversized bedrooms and 2 bathrooms. You will also enjoy the huge loft and tons of storage in this home!
Last Agent to Sell the Property
My Home Group Real Estate License #SA523757000 Listed on: 10/06/2020

Home Details
Home Type
- Single Family
Est. Annual Taxes
- $2,847
Year Built
- Built in 1998
Lot Details
- 7,930 Sq Ft Lot
- Block Wall Fence
- Front and Back Yard Sprinklers
- Grass Covered Lot
HOA Fees
- $79 Monthly HOA Fees
Parking
- 3 Car Garage
- Garage Door Opener
- RV Gated
Home Design
- Spanish Architecture
- Wood Frame Construction
- Tile Roof
- Stucco
Interior Spaces
- 4,010 Sq Ft Home
- 2-Story Property
- Washer and Dryer Hookup
Kitchen
- Eat-In Kitchen
- Built-In Microwave
- Kitchen Island
- Laminate Countertops
Flooring
- Carpet
- Laminate
- Tile
Bedrooms and Bathrooms
- 5 Bedrooms
- Primary Bedroom on Main
- 3.5 Bathrooms
- Bathtub With Separate Shower Stall
Pool
- Private Pool
- Diving Board
Schools
- Marshall Ranch Elementary School
- Ironwood High School
Utilities
- Refrigerated Cooling System
- Heating Available
Listing and Financial Details
- Tax Lot 337
- Assessor Parcel Number 200-39-644
Community Details
Overview
- Association fees include ground maintenance
- Marshall Ranch Association, Phone Number (602) 957-9191
- Built by Courtland Homes
- Mission Groves 4 & 5 Subdivision
Recreation
- Bike Trail
Ownership History
Purchase Details
Home Financials for this Owner
Home Financials are based on the most recent Mortgage that was taken out on this home.Purchase Details
Home Financials for this Owner
Home Financials are based on the most recent Mortgage that was taken out on this home.Similar Homes in Glendale, AZ
Home Values in the Area
Average Home Value in this Area
Purchase History
| Date | Buyer | Sale Price | Title Company |
|---|---|---|---|
| Henry Douglas E | $486,000 | Lawyers Title Of Arizona Inc | |
| Bibb Robert Devale | $206,750 | Ati Title Agency |
Mortgage History
| Date | Status | Borrower | Loan Amount |
|---|---|---|---|
| Open | Henry Douglas E | $75,000 | |
| Open | Henry Douglas E | $503,496 | |
| Previous Owner | Bibb Robert Devale | $208,922 | |
| Previous Owner | Bibb Robert Devale | $240,000 | |
| Previous Owner | Bibb Robert Devale | $200,000 | |
| Previous Owner | Bibb Robert Devale | $165,400 |
Property History
| Date | Event | Price | Change | Sq Ft Price |
|---|---|---|---|---|
| 12/14/2020 12/14/20 | Sold | $486,000 | -1.8% | $121 / Sq Ft |
| 10/21/2020 10/21/20 | Price Changed | $495,000 | -1.0% | $123 / Sq Ft |
| 10/05/2020 10/05/20 | For Sale | $500,000 | -- | $125 / Sq Ft |
Tax History Compared to Growth
Tax History
| Year | Tax Paid | Tax Assessment Tax Assessment Total Assessment is a certain percentage of the fair market value that is determined by local assessors to be the total taxable value of land and additions on the property. | Land | Improvement |
|---|---|---|---|---|
| 2025 | $2,584 | $33,903 | -- | -- |
| 2024 | $2,637 | $32,289 | -- | -- |
| 2023 | $2,637 | $45,700 | $9,140 | $36,560 |
| 2022 | $2,613 | $36,160 | $7,230 | $28,930 |
| 2021 | $2,805 | $33,080 | $6,610 | $26,470 |
| 2020 | $2,847 | $32,760 | $6,550 | $26,210 |
| 2019 | $2,767 | $33,700 | $6,740 | $26,960 |
| 2018 | $2,703 | $32,560 | $6,510 | $26,050 |
| 2017 | $2,292 | $26,270 | $5,250 | $21,020 |
| 2016 | $2,278 | $25,350 | $5,070 | $20,280 |
| 2015 | $2,136 | $26,100 | $5,220 | $20,880 |
Agents Affiliated with this Home
-
Elissa Jeffries

Seller's Agent in 2020
Elissa Jeffries
My Home Group Real Estate
(623) 297-9388
117 Total Sales
-
Mary Henry
M
Buyer's Agent in 2020
Mary Henry
eXp Realty
(888) 897-7821
31 Total Sales
Map
Source: Arizona Regional Multiple Listing Service (ARMLS)
MLS Number: 6142415
APN: 200-39-644
- 5702 W Windrose Dr
- 5731 W Aster Dr
- 12748 N 57th Dr
- 13207 N 55th Ave
- 5757 W Eugie Ave Unit 2068
- 5757 W Eugie Ave Unit 2084
- 5757 W Eugie Ave Unit 1076
- 5757 W Eugie Ave Unit 1038
- 5517 W Aster Dr
- 5440 W Voltaire Dr
- 6029 W Pershing Ave
- 5428 W Wethersfield Dr
- 12407 N 54th Ave
- 5309 W Dahlia Dr
- 5228 W Aster Dr
- 5341 W Bloomfield Rd
- 5537 W Boca Raton Rd
- 5322 W Wethersfield Dr
- 12405 N 53rd Dr
- 6126 W Sweetwater Ave
- 5709 W Aster Dr
- 5715 W Aster Dr
- 5703 W Aster Dr
- 5708 W Windrose Dr
- 5714 W Windrose Dr
- 12810 N 57th Ave
- 12803 N 57th Ave
- 5725 W Aster Dr
- 12809 N 57th Ave
- 12816 N 57th Ave
- 5724 W Windrose Dr
- 12527 N 57th Ave
- 12815 N 57th Ave
- 5709 W Windrose Dr
- 5730 W Windrose Dr
- 12822 N 57th Ave
- 5715 W Windrose Dr
- 12521 N 57th Ave
- 5721 W Windrose Dr
- 12821 N 57th Ave
