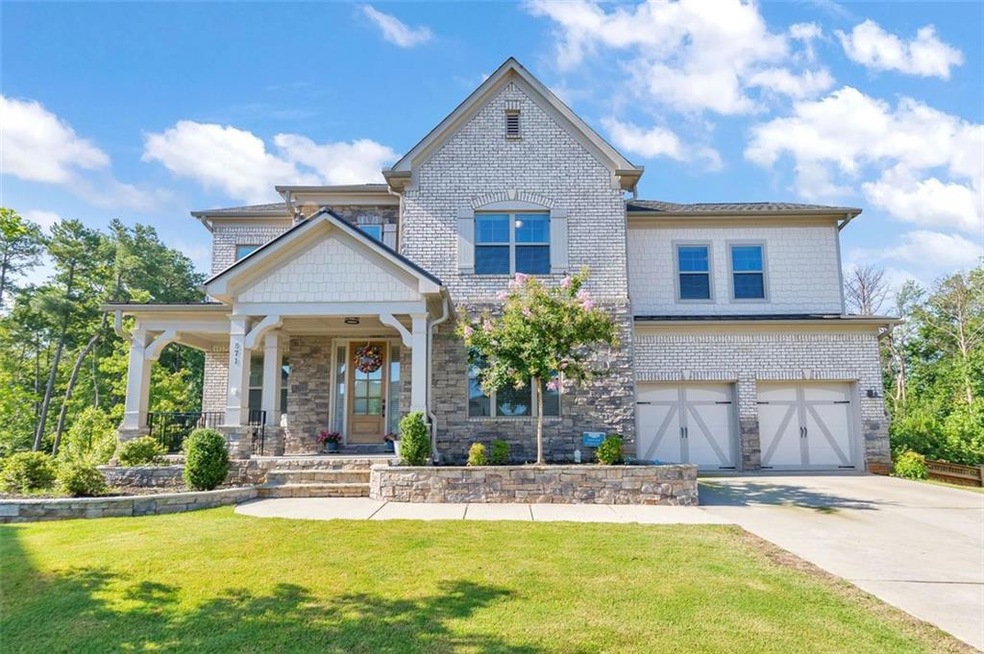
$689,000
- 4 Beds
- 4.5 Baths
- 5,133 Sq Ft
- 936 Bramble Oak Ct
- Powder Springs, GA
This impressive two-story traditional home presents a wonderful opportunity within the desirable Oakleigh swim and tennis community. Step inside to discover a spacious layout featuring 4 bedrooms and 4.5 bathrooms, perfectly designed for comfortable living and entertaining. The heart of the home is the expansive, open kitchen that seamlessly connects to the great room. Enjoy the elegant dining
Brenda Perry Atlanta Communities
