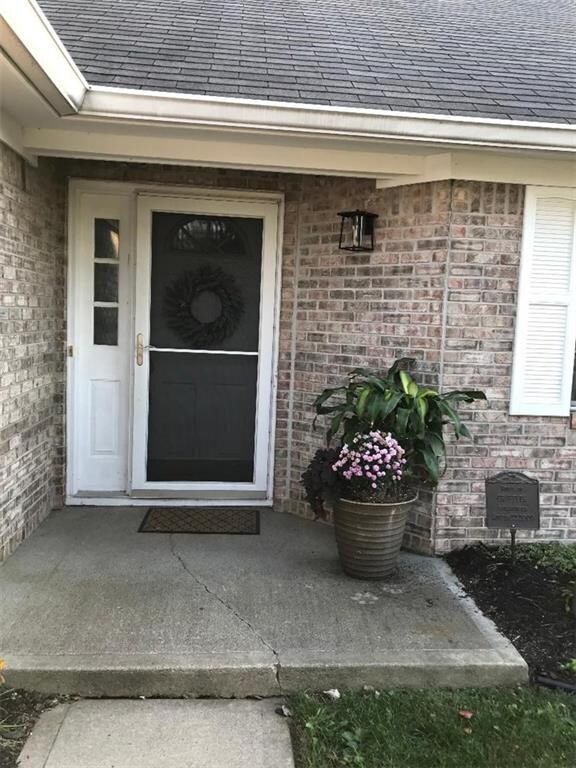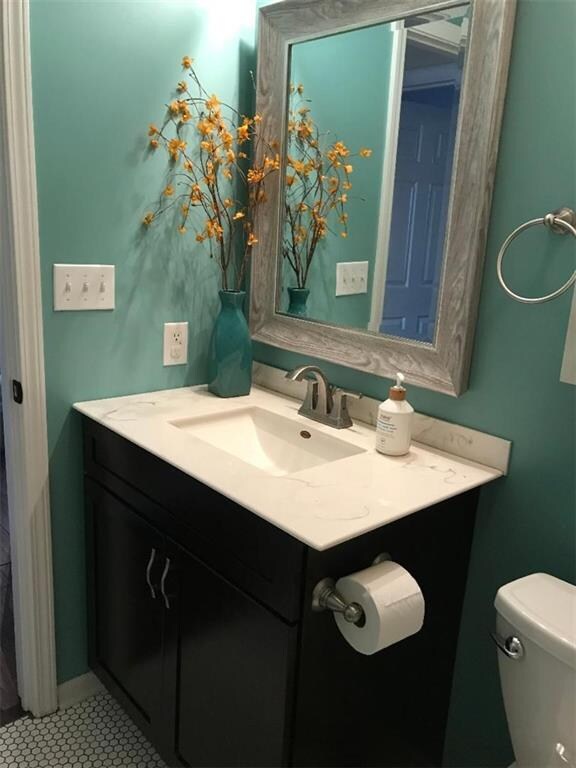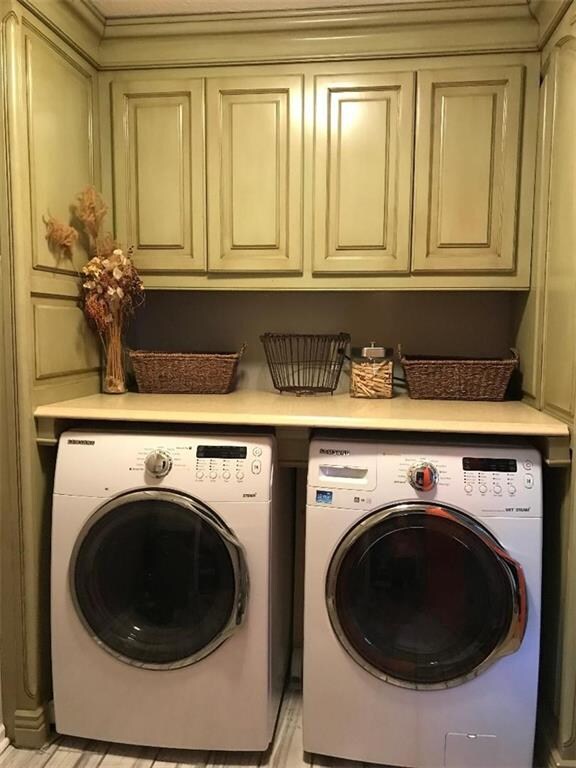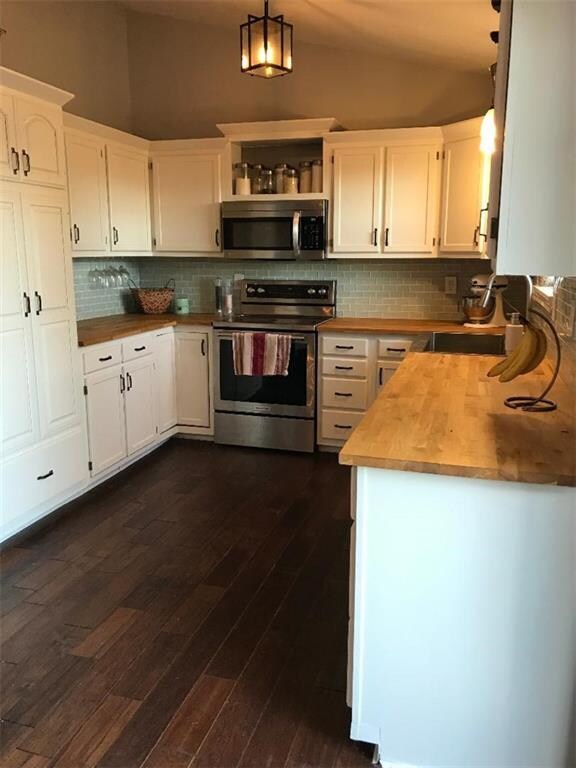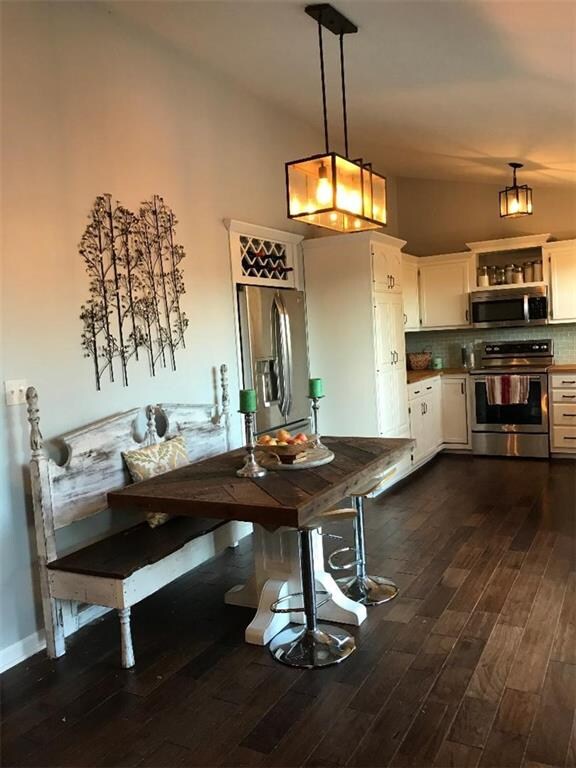
571 E Quail Ridge Dr Westfield, IN 46074
Estimated Value: $317,000 - $336,000
Highlights
- Ranch Style House
- 1 Fireplace
- 2 Car Attached Garage
- Westfield Intermediate School Rated A
- Breakfast Room
- Forced Air Heating and Cooling System
About This Home
As of November 2019Don’t miss this fully renovated home in the dream location! The heated in-ground pool allows for entertaining or relaxing outside most of the year. Enjoy the peace of mind that the pool is secure &safe when not in use thanks to the automatic pool cover. Just steps from the Monon Trail, Quaker Park/Splashpad, and a walking trail to many restaurants; this home features hardwood floors, vaulted ceilings, & a new HVAC system installed just a few years ago. Master suite includes private bathroom and custom crafted walk-in closet. Half of the garage has been converted to living space which can be easily returned to a full 2 car garage if desired. Custom touches throughout this home make it truly one-of-a-kind. The seller is willing/change garage
Last Agent to Sell the Property
The Elite Advantage, Inc. License #RB14020646 Listed on: 10/17/2019
Last Buyer's Agent
Tracy Ridings
F.C. Tucker Company

Home Details
Home Type
- Single Family
Est. Annual Taxes
- $1,892
Year Built
- Built in 1996
Lot Details
- 0.28 Acre Lot
Parking
- 2 Car Attached Garage
Home Design
- Ranch Style House
- Brick Exterior Construction
- Slab Foundation
Interior Spaces
- 1,492 Sq Ft Home
- 1 Fireplace
- Breakfast Room
Bedrooms and Bathrooms
- 3 Bedrooms
- 2 Full Bathrooms
Utilities
- Forced Air Heating and Cooling System
- Gas Water Heater
- Cable TV Available
Community Details
- Association fees include home owners entrance common insurance maintenance parkplayground
- Quail Ridge Subdivision
- Property managed by QUAIL RIDGE HOA
Listing and Financial Details
- Assessor Parcel Number 290902002026000015
Ownership History
Purchase Details
Home Financials for this Owner
Home Financials are based on the most recent Mortgage that was taken out on this home.Purchase Details
Home Financials for this Owner
Home Financials are based on the most recent Mortgage that was taken out on this home.Purchase Details
Purchase Details
Purchase Details
Home Financials for this Owner
Home Financials are based on the most recent Mortgage that was taken out on this home.Purchase Details
Home Financials for this Owner
Home Financials are based on the most recent Mortgage that was taken out on this home.Purchase Details
Similar Homes in Westfield, IN
Home Values in the Area
Average Home Value in this Area
Purchase History
| Date | Buyer | Sale Price | Title Company |
|---|---|---|---|
| Walker Michael D | -- | None Available | |
| Griffith Cody A | -- | Attorney | |
| Secretary Of Hud | -- | Attorney | |
| Jpmorgan Chase Bank Na | -- | None Available | |
| Terrell Robin R | -- | None Available | |
| Terrell Robin R | -- | None Available | |
| Sur Deborah | -- | First Title Of Indiana Inc | |
| Citifinancial Mortgage Co Inc | -- | -- |
Mortgage History
| Date | Status | Borrower | Loan Amount |
|---|---|---|---|
| Open | Walker Michael D | $194,750 | |
| Previous Owner | Griffith Cody A | $142,348 | |
| Previous Owner | Terrell Robin R | $135,009 | |
| Previous Owner | Sur Deborah | $72,000 |
Property History
| Date | Event | Price | Change | Sq Ft Price |
|---|---|---|---|---|
| 11/22/2019 11/22/19 | Sold | $205,000 | 0.0% | $137 / Sq Ft |
| 10/21/2019 10/21/19 | Pending | -- | -- | -- |
| 10/20/2019 10/20/19 | Off Market | $205,000 | -- | -- |
| 10/17/2019 10/17/19 | For Sale | $204,900 | +46.4% | $137 / Sq Ft |
| 01/28/2016 01/28/16 | Sold | $140,000 | 0.0% | $94 / Sq Ft |
| 12/15/2015 12/15/15 | Pending | -- | -- | -- |
| 12/14/2015 12/14/15 | Off Market | $140,000 | -- | -- |
| 11/26/2015 11/26/15 | For Sale | $140,000 | -- | $94 / Sq Ft |
Tax History Compared to Growth
Tax History
| Year | Tax Paid | Tax Assessment Tax Assessment Total Assessment is a certain percentage of the fair market value that is determined by local assessors to be the total taxable value of land and additions on the property. | Land | Improvement |
|---|---|---|---|---|
| 2024 | $2,899 | $261,500 | $52,000 | $209,500 |
| 2023 | $2,924 | $251,400 | $52,000 | $199,400 |
| 2022 | $2,581 | $222,100 | $52,000 | $170,100 |
| 2021 | $2,263 | $190,500 | $52,000 | $138,500 |
| 2020 | $2,133 | $178,200 | $52,000 | $126,200 |
| 2019 | $1,952 | $162,100 | $27,600 | $134,500 |
| 2018 | $1,891 | $149,200 | $27,600 | $121,600 |
| 2017 | $1,719 | $143,100 | $27,600 | $115,500 |
| 2016 | $1,725 | $141,900 | $27,600 | $114,300 |
| 2014 | $1,563 | $127,900 | $27,600 | $100,300 |
| 2013 | $1,563 | $127,900 | $27,600 | $100,300 |
Agents Affiliated with this Home
-
Peggy Hoffman
P
Seller's Agent in 2019
Peggy Hoffman
The Elite Advantage, Inc.
(317) 710-6858
44 Total Sales
-

Buyer's Agent in 2019
Tracy Ridings
F.C. Tucker Company
(317) 455-5999
4 in this area
145 Total Sales
-
Lisamarie Stonebraker

Seller's Agent in 2016
Lisamarie Stonebraker
Atlantis Realty Group, INC
(800) 276-8940
63 Total Sales
Map
Source: MIBOR Broker Listing Cooperative®
MLS Number: MBR21675708
APN: 29-09-02-002-026.000-015
- 695 Overcup St
- 661 Overcup St
- 451 Filmore Dr
- 504 Elkhart Dr
- 17072 Newberry Ln
- 518 Carthage Cir
- 16657 Brownstone Ct
- 16637 Brownstone Ct
- 24 W Pine Ridge Dr
- 16628 Brownstone Ct
- 2 E Quail Wood Ln
- 73 Spring Lake Dr
- 17372 Graley Place
- 17364 Graley Place
- 17302 Graley Place
- 247 Poplar St
- 410 Jersey St
- 401 Jersey St
- 16311 Sunland Ct
- 17305 Spring Mill Rd
- 571 E Quail Ridge Dr
- 563 E Quail Ridge Dr
- 557 E Quail Ridge Dr
- 601 E Quail Ridge Dr
- 572 E Quail Ridge Dr
- 564 E Quail Ridge Dr
- 620 Nuttal St
- 580 E Quail Ridge Dr
- 609 E Quail Ridge Dr
- 529 E Quail Ridge Dr
- 606 E Quail Ridge Dr
- 628 Nuttal St Unit 3101
- 515 E Quail Ridge Dr
- 550 E Quail Ridge Dr
- 550 Overcup St
- 617 E Quail Ridge Dr
- 607 Nuttal St
- 614 E Quail Ridge Dr
- 615 Nuttal St
- 623 Nuttal St

