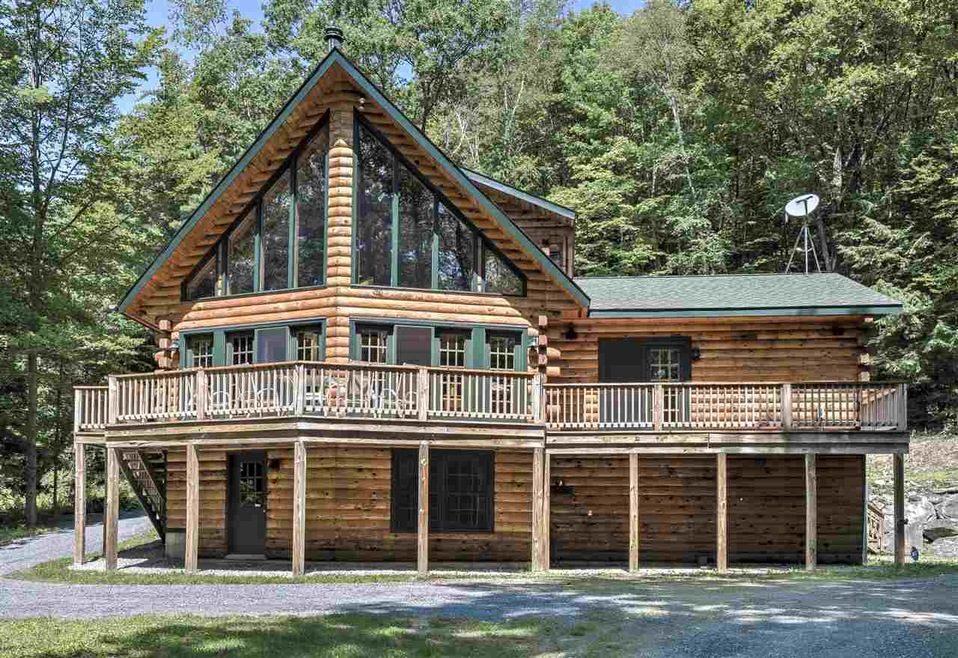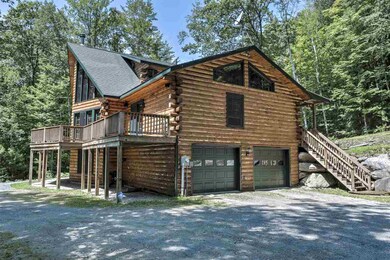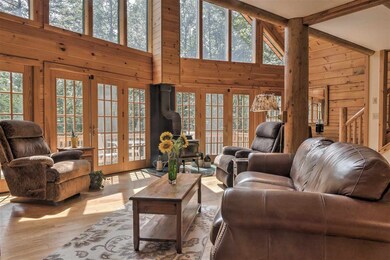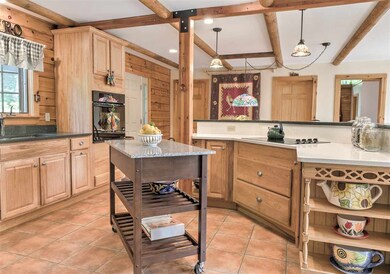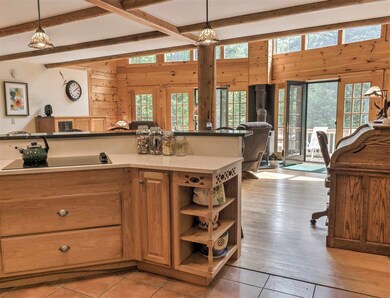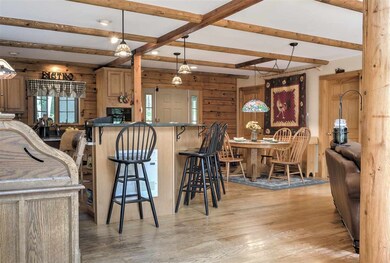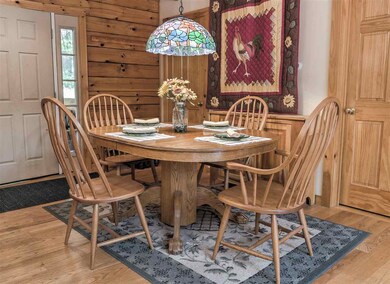
Highlights
- Spa
- Deck
- Wooded Lot
- Countryside Views
- Wood Burning Stove
- Cathedral Ceiling
About This Home
As of July 2020Must see contemporary log home with over 2700 sq feet of living space. 4 bedrooms, 4 baths, very open floor plan with huge dramatic windows overlooking your large deck and private acreage. Master bedroom suite with full bath on the main level as well as radiant heat, wonderfully finished lower level with bedroom, bath and living area, plus 2 more bedrooms upstairs with bath and relaxing loft area with views. Add in the 2 car garage, over 400 acres of adjacent conservation land in the back with hiking trails, yet still just minutes to the heart of Keene and you have the best of all worlds.
Last Agent to Sell the Property
RE/MAX Town & Country License #081.0003932 Listed on: 08/02/2017

Home Details
Home Type
- Single Family
Est. Annual Taxes
- $11,284
Year Built
- Built in 2004
Lot Details
- 5.02 Acre Lot
- Landscaped
- Lot Sloped Up
- Wooded Lot
- Property is zoned Rural
Parking
- 2 Car Garage
- Circular Driveway
- Stone Driveway
- Dirt Driveway
Home Design
- Log Cabin
- Concrete Foundation
- Architectural Shingle Roof
Interior Spaces
- 3-Story Property
- Central Vacuum
- Woodwork
- Cathedral Ceiling
- Ceiling Fan
- Wood Burning Stove
- Window Screens
- Combination Kitchen and Dining Room
- Screened Porch
- Countryside Views
- Attic
Kitchen
- Open to Family Room
- Walk-In Pantry
- Oven
- Electric Cooktop
- Stove
- Dishwasher
Bedrooms and Bathrooms
- 4 Bedrooms
- Main Floor Bedroom
- En-Suite Primary Bedroom
- Walk-In Closet
- Bathroom on Main Level
- Soaking Tub
Laundry
- Laundry on main level
- Washer and Dryer Hookup
Finished Basement
- Heated Basement
- Walk-Out Basement
- Basement Fills Entire Space Under The House
- Connecting Stairway
Home Security
- Home Security System
- Fire and Smoke Detector
Outdoor Features
- Spa
- Deck
- Shed
Schools
- Keene Middle School
- Keene High School
Utilities
- Baseboard Heating
- Hot Water Heating System
- Heating System Uses Oil
- Heating System Uses Wood
- Radiant Heating System
- Underground Utilities
- 200+ Amp Service
- Drilled Well
- Electric Water Heater
- Septic Tank
- Leach Field
- Multiple Phone Lines
Community Details
- Hiking Trails
- Trails
Listing and Financial Details
- Tax Lot 05
Ownership History
Purchase Details
Home Financials for this Owner
Home Financials are based on the most recent Mortgage that was taken out on this home.Purchase Details
Home Financials for this Owner
Home Financials are based on the most recent Mortgage that was taken out on this home.Similar Homes in Keene, NH
Home Values in the Area
Average Home Value in this Area
Purchase History
| Date | Type | Sale Price | Title Company |
|---|---|---|---|
| Warranty Deed | $415,000 | None Available | |
| Warranty Deed | $338,533 | -- |
Mortgage History
| Date | Status | Loan Amount | Loan Type |
|---|---|---|---|
| Open | $381,800 | Purchase Money Mortgage | |
| Previous Owner | $262,000 | Purchase Money Mortgage | |
| Previous Owner | $137,000 | Unknown | |
| Previous Owner | $60,000 | Unknown |
Property History
| Date | Event | Price | Change | Sq Ft Price |
|---|---|---|---|---|
| 08/23/2025 08/23/25 | For Sale | $699,500 | +68.6% | $259 / Sq Ft |
| 07/23/2020 07/23/20 | Sold | $415,000 | -2.4% | $210 / Sq Ft |
| 06/08/2020 06/08/20 | Pending | -- | -- | -- |
| 05/21/2020 05/21/20 | For Sale | $425,000 | +25.6% | $215 / Sq Ft |
| 04/30/2018 04/30/18 | Sold | $338,500 | -3.0% | $171 / Sq Ft |
| 02/20/2018 02/20/18 | Pending | -- | -- | -- |
| 12/11/2017 12/11/17 | Price Changed | $348,900 | -3.1% | $176 / Sq Ft |
| 08/02/2017 08/02/17 | For Sale | $359,900 | -- | $182 / Sq Ft |
Tax History Compared to Growth
Tax History
| Year | Tax Paid | Tax Assessment Tax Assessment Total Assessment is a certain percentage of the fair market value that is determined by local assessors to be the total taxable value of land and additions on the property. | Land | Improvement |
|---|---|---|---|---|
| 2024 | $13,453 | $406,800 | $77,100 | $329,700 |
| 2023 | $12,750 | $399,800 | $70,100 | $329,700 |
| 2022 | $12,406 | $399,800 | $70,100 | $329,700 |
| 2021 | $12,506 | $399,800 | $70,100 | $329,700 |
| 2020 | $12,146 | $325,800 | $68,300 | $257,500 |
| 2019 | $11,825 | $314,500 | $68,300 | $246,200 |
| 2018 | $11,674 | $314,500 | $68,300 | $246,200 |
| 2017 | $11,706 | $314,500 | $68,300 | $246,200 |
| 2016 | $11,285 | $310,100 | $68,300 | $241,800 |
| 2015 | $13,134 | $381,700 | $64,500 | $317,200 |
Agents Affiliated with this Home
-
Robin Smith

Seller's Agent in 2025
Robin Smith
BHG Masiello Keene
(603) 313-9902
279 Total Sales
-
Bert Inman

Seller's Agent in 2020
Bert Inman
RE/MAX
(603) 355-9417
123 Total Sales
-
Nicole Howley

Buyer's Agent in 2020
Nicole Howley
Coldwell Banker Realty Bedford NH
(603) 361-3210
382 Total Sales
-
Dan Normandeau

Buyer's Agent in 2018
Dan Normandeau
Berkley & Veller Greenwood Country
(802) 380-2077
113 Total Sales
Map
Source: PrimeMLS
MLS Number: 4651125
APN: KEEN-000924-000100-000050
- 15 Forestview Rd
- 81 Summit Ridge Dr
- 506 Old Walpole Rd
- 31 Wilbur Rd
- 38 Stonehouse Ln Unit A
- 38 Stonehouse Ln
- 0 Rd Unit 5039440
- 175 Liberty Ln
- 32a Stonehouse Ln
- 40 Butternut Dr
- 312 Pako Ave
- 102 Old Walpole Rd
- 9 Shady Ln
- 31 Darling Ct
- 62 Kennedy Dr
- 116 Old Walpole Rd
- 15 Gemini Dr
- 64 Old Walpole Rd
- 66 Dale Dr
- 0 Summit Rd
