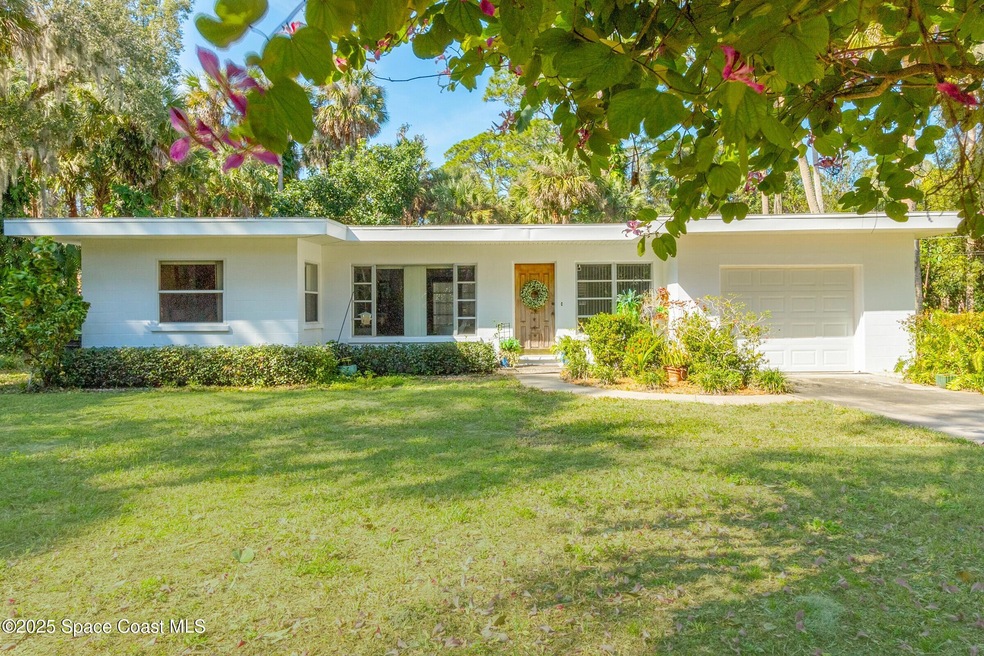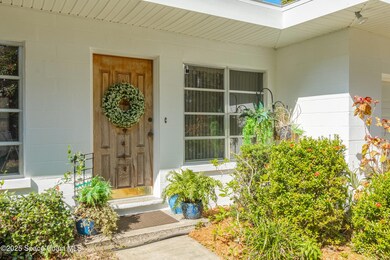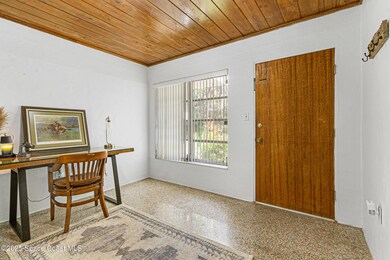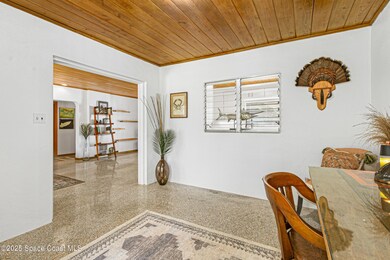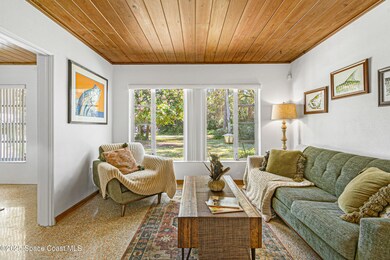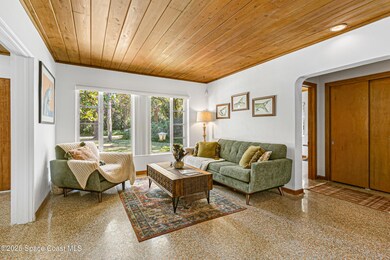
571 Platt Cir Melbourne, FL 32904
Highlights
- The property is located in a historic district
- 0.43 Acre Lot
- 1 Fireplace
- Melbourne Senior High School Rated A-
- Midcentury Modern Architecture
- No HOA
About This Home
As of March 2025As soon as you enter Melbourne Village you feel a warm, happy feeling that tells you you're home. The tree-lined winding roads of this quaint small town are ideal for bike rides & strolls, especially on Platt Circle - with no through traffic. Situated on .43 acres, this classic mid-century gem has gleaming terrazzo floors, open living/dining room with French doors to the private fenced yard, two spacious guest rooms and a hall bath. Primary bedroom suite has cozy seating area and sliders out to patio. New kitchen, quartz counters new ss appliances, 2019 service panel/wiring, 2021 roof, 2022 mini-splits, 2020 W/H and partial repipe. No HOA, bring your boat or RV! Optional association owns 50 acres of parkland, trails, playground, community garden, and sponsors pool and year-round events for members of all ages. Great central location near hi-tech jobs, great schools, shopping, dining, entertainment, minutes to beaches.
Home Details
Home Type
- Single Family
Est. Annual Taxes
- $2,677
Year Built
- Built in 1952
Lot Details
- 0.43 Acre Lot
- Lot Dimensions are 125' x 150'
- Street terminates at a dead end
- East Facing Home
- Back Yard Fenced
- Chain Link Fence
Parking
- 1 Car Attached Garage
Home Design
- Midcentury Modern Architecture
- Membrane Roofing
- Block Exterior
Interior Spaces
- 1,642 Sq Ft Home
- 1-Story Property
- Furniture Can Be Negotiated
- Ceiling Fan
- 1 Fireplace
- Entrance Foyer
- Security System Owned
Kitchen
- Electric Oven
- Electric Cooktop
- Microwave
- Dishwasher
Flooring
- Tile
- Terrazzo
Bedrooms and Bathrooms
- 3 Bedrooms
- Split Bedroom Floorplan
- 2 Full Bathrooms
- Shower Only
Laundry
- Dryer
- Washer
Schools
- Roy Allen Elementary School
- Central Middle School
- Melbourne High School
Utilities
- Ductless Heating Or Cooling System
- Multiple cooling system units
- Heating Available
- 150 Amp Service
- 100 Amp Service
- Septic Tank
- Sewer Not Available
- Cable TV Available
Additional Features
- Patio
- The property is located in a historic district
Community Details
- No Home Owners Association
- Melbourne Village 4Th Sec Subdivision
Listing and Financial Details
- Assessor Parcel Number 27-37-31-75-00000.0-0371.00
Ownership History
Purchase Details
Home Financials for this Owner
Home Financials are based on the most recent Mortgage that was taken out on this home.Purchase Details
Home Financials for this Owner
Home Financials are based on the most recent Mortgage that was taken out on this home.Similar Homes in Melbourne, FL
Home Values in the Area
Average Home Value in this Area
Purchase History
| Date | Type | Sale Price | Title Company |
|---|---|---|---|
| Warranty Deed | $355,000 | Alliance Title | |
| Warranty Deed | $180,000 | Alliance Title Insurance Age |
Mortgage History
| Date | Status | Loan Amount | Loan Type |
|---|---|---|---|
| Previous Owner | $177,000 | New Conventional | |
| Previous Owner | $162,000 | New Conventional |
Property History
| Date | Event | Price | Change | Sq Ft Price |
|---|---|---|---|---|
| 03/12/2025 03/12/25 | Sold | $355,000 | -5.3% | $216 / Sq Ft |
| 02/23/2025 02/23/25 | Pending | -- | -- | -- |
| 02/20/2025 02/20/25 | For Sale | $375,000 | +108.3% | $228 / Sq Ft |
| 12/27/2018 12/27/18 | Sold | $180,000 | -5.3% | $110 / Sq Ft |
| 11/07/2018 11/07/18 | Pending | -- | -- | -- |
| 10/04/2018 10/04/18 | For Sale | $190,000 | -- | $116 / Sq Ft |
Tax History Compared to Growth
Tax History
| Year | Tax Paid | Tax Assessment Tax Assessment Total Assessment is a certain percentage of the fair market value that is determined by local assessors to be the total taxable value of land and additions on the property. | Land | Improvement |
|---|---|---|---|---|
| 2023 | $2,857 | $167,570 | $0 | $0 |
| 2022 | $2,710 | $162,690 | $0 | $0 |
| 2021 | $2,764 | $157,960 | $0 | $0 |
| 2020 | $2,695 | $155,780 | $0 | $0 |
| 2019 | $2,666 | $152,280 | $70,000 | $82,280 |
| 2018 | $901 | $90,470 | $0 | $0 |
| 2017 | $873 | $88,610 | $0 | $0 |
| 2016 | $864 | $86,790 | $50,000 | $36,790 |
| 2015 | $878 | $86,190 | $45,000 | $41,190 |
| 2014 | $871 | $85,510 | $40,000 | $45,510 |
Agents Affiliated with this Home
-
Debbie Seiler

Seller's Agent in 2025
Debbie Seiler
ITG Realty
(321) 412-4784
38 in this area
64 Total Sales
-
Dwight Davies

Buyer's Agent in 2025
Dwight Davies
Coville & Company
(321) 986-9133
3 in this area
9 Total Sales
-

Buyer's Agent in 2018
Betty Hart
Hart Real Estate, Inc.
(321) 259-7279
Map
Source: Space Coast MLS (Space Coast Association of REALTORS®)
MLS Number: 1037573
APN: 27-37-31-75-00000.0-0371.00
- 544 S Wildwood Ln
- 5434 Crane Rd
- 6516 Flamingo Rd
- 292 E Laila Dr
- 2430 Oakcrest Ln
- 225 Campbell Dr
- 139 W Laila Dr
- 0000 Commerce Dr
- 110 Bry Lynn Dr
- 996 S Wickham Rd
- 7030 Livingstone Ln
- 690 Lemon Grove Ave
- 132 Haven Dr
- 202 Secret Dr
- 7325 Livingstone Ln
- 172 E Haven Dr
- 181 E Haven Dr
- 1735 W Hibicus Blvd
- 211 Naylor Dr
- 576 Ponderosa St
