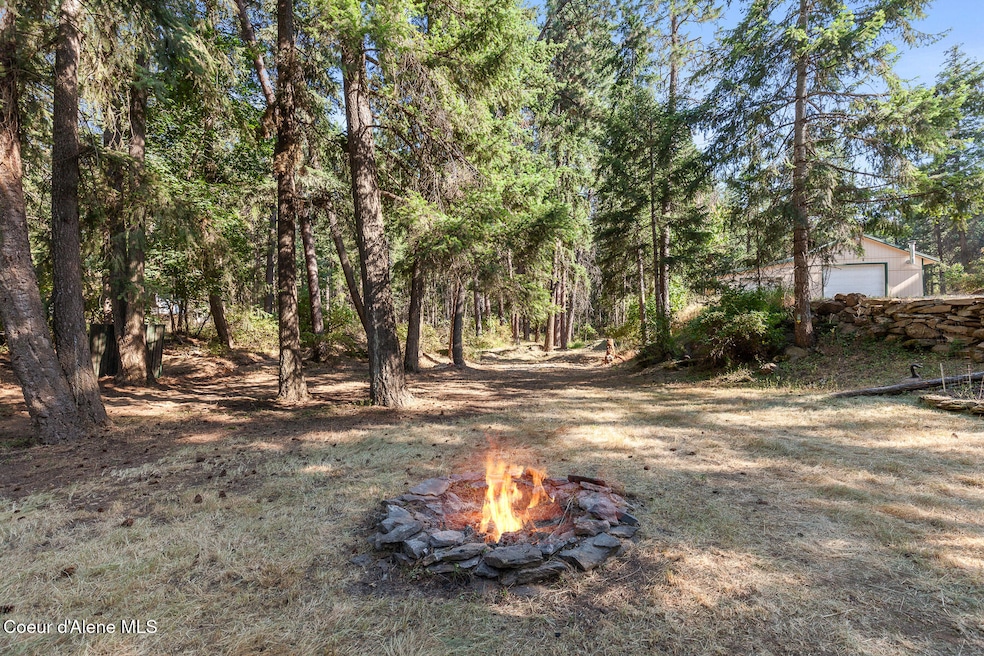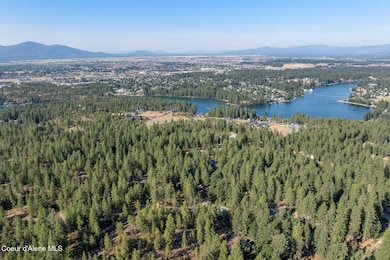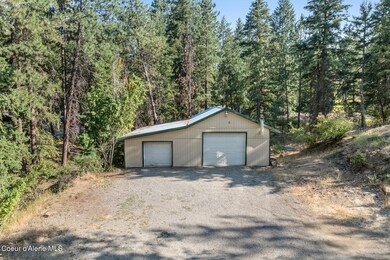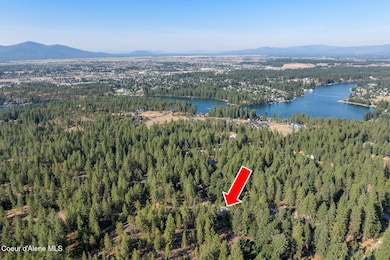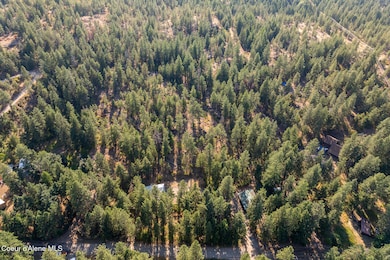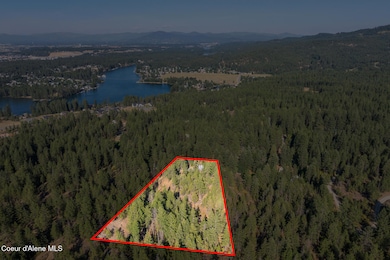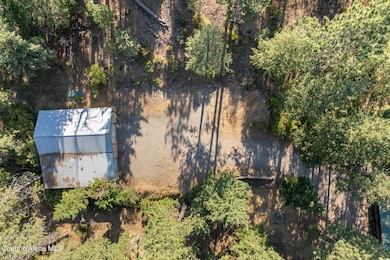
571 S Tanglewood Rd Post Falls, ID 83854
Estimated payment $3,210/month
Highlights
- Covered RV Parking
- Deck
- Wood Flooring
- Mountain View
- Wooded Lot
- No HOA
About This Home
Looking for the perfect building spot, close to town? Look no further than this nearly 5 acre gem! Situated in an open but treed location, the lower level of the property which is very flat has a 40x40 shop, an RV spot with it's own septic, electricity and fire pit. The future homesite also has all of it's own separate hookups in. Just remove or demo the manufactured home that has been given no value and and start dreaming! The upper portion of the property is not to be missed! Take a walk up the trail that is there, or dirt bike the trail when it's yours. Don't forget you're just around the corner from the public boat launch for that boat you'll need in your new shop! This one should not be missed!
Property Details
Home Type
- Manufactured Home
Est. Annual Taxes
- $2,025
Year Built
- Built in 1994
Lot Details
- 4.55 Acre Lot
- No Common Walls
- Wooded Lot
Parking
- Covered RV Parking
Home Design
- Block Foundation
- Shingle Roof
- Composition Roof
- Plywood Siding Panel T1-11
Interior Spaces
- 1,066 Sq Ft Home
- Skylights
- Fireplace
- Wood Flooring
- Mountain Views
- Crawl Space
- Dishwasher
Bedrooms and Bathrooms
- 3 Main Level Bedrooms
- 2 Bathrooms
Utilities
- Forced Air Heating System
- Pellet Stove burns compressed wood to generate heat
- Electric Water Heater
- Septic System
Additional Features
- Deck
- Manufactured Home
Community Details
- No Home Owners Association
Listing and Financial Details
- Assessor Parcel Number 50N05W115200
Map
Home Values in the Area
Average Home Value in this Area
Property History
| Date | Event | Price | Change | Sq Ft Price |
|---|---|---|---|---|
| 07/17/2025 07/17/25 | For Sale | $549,000 | -- | $343 / Sq Ft |
Similar Homes in Post Falls, ID
Source: Coeur d'Alene Multiple Listing Service
MLS Number: 25-7457
- 905 S Tanglewood Rd
- NKA 56 Acres Tanglewood Dr
- L5 B1 W Genessee Ct
- 11590 W Riverview Dr
- NKA W Riverview Dr
- 11019 W Crystal Bay Rd
- 10375 W Shale Ct
- 10177 W Creek Side Rd
- 1922 E Rodkey Dr
- L7B1 Genesee
- 442 S Wide River Rd
- 1504 E Plaza Dr
- 1961 E Sundance Dr
- 515 S Idaho St
- 255 S Theresa Terrace Dr
- LT41BLK1 S Stillwater Ct
- 1626 E Plaza Dr
- KNA W Bella Ridge Dr
- 915 E Maple Ave
- 5 S Idaho
- 404 S Chinook Cir
- 705 E 2nd
- 1124 E 4th Ave
- 910 E 4th Ave
- 214 E 3rd Ave
- 312 E Railroad Ave
- 304 W 4th Ave
- 966 E Rr Ave
- 932 E Rr Ave
- 113-396 S Acer Loop
- 1090 N Cecil Rd
- 4919 E Portside Ct
- 1810 N Keystone Ct
- 4130 E 16th Ave
- 1558 E Sweet Water Cir
- 205 W Chippewa Dr
- 3011 N Charleville Rd
- 3156 N Guinness Ln
- 2265 W Compass Loop
- 4185 E Poleline Ave
