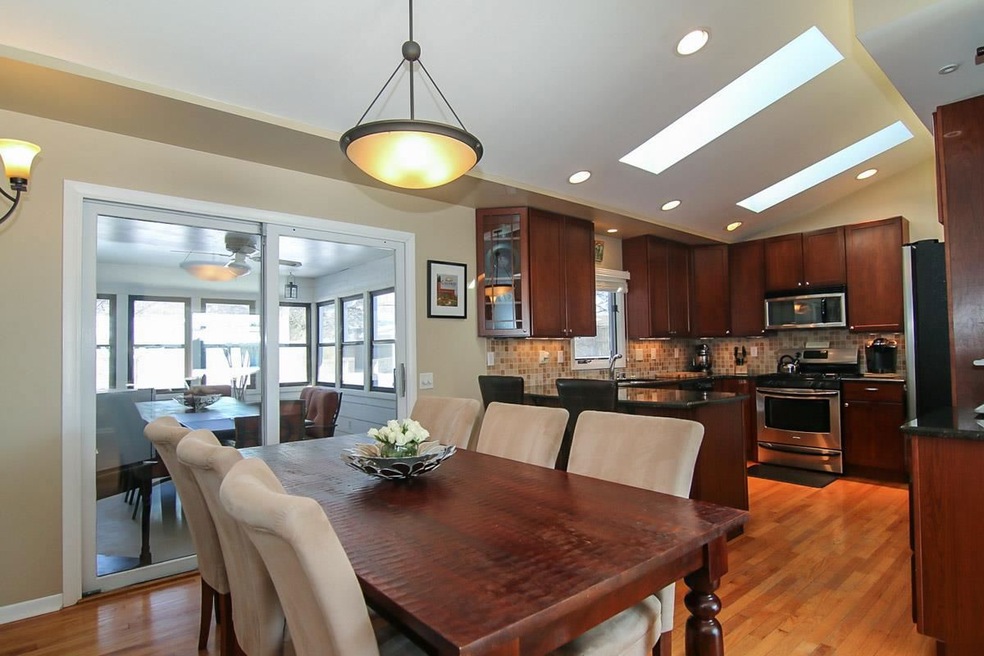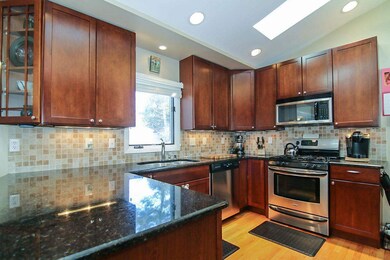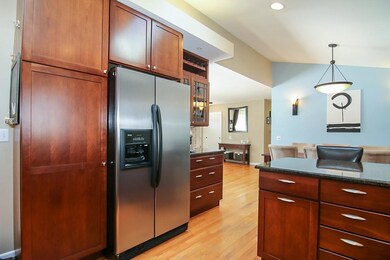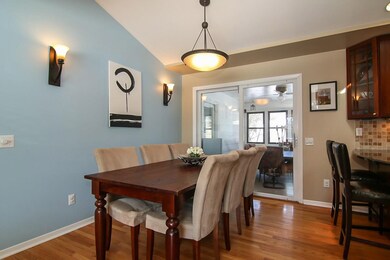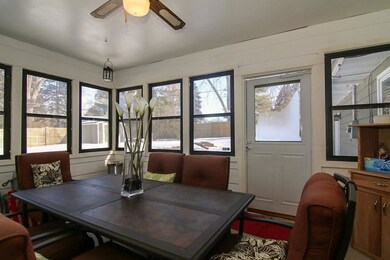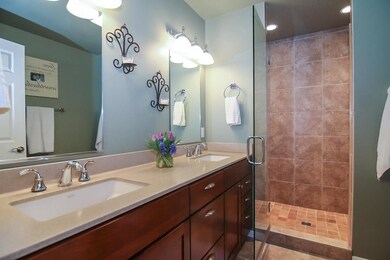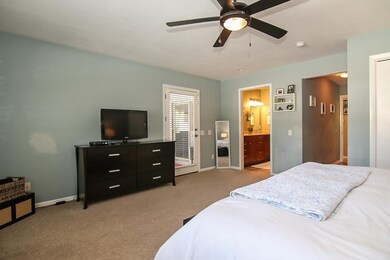
5710 Bartlett Ln Madison, WI 53711
Meadowood NeighborhoodHighlights
- Open Floorplan
- Recreation Room
- Ranch Style House
- Vel Phillips Memorial High School Rated A
- Vaulted Ceiling
- Wood Flooring
About This Home
As of December 2024Beautifully updated, move in ready ranch! Amazing kitchen features custom cabinets, stainless appliances, granite countertops, and hardwood floors! Master suite includes a stunning bathroom with a double sink and tile shower. Finished lower level with family room, bathroom, and office/den. Also enjoy the 3 season room, huge fenced yard, and patio. Recent roof, windows, skylights, and doors will reduce your future maintenance. You won't find a nicer house for the price!
Last Agent to Sell the Property
Great Rock Realty LLC License #73481-94 Listed on: 02/24/2015
Home Details
Home Type
- Single Family
Est. Annual Taxes
- $5,019
Year Built
- Built in 1957
Lot Details
- 0.4 Acre Lot
- Fenced Yard
- Level Lot
- Property is zoned SR-C1
Home Design
- Ranch Style House
- Wood Siding
Interior Spaces
- Open Floorplan
- Vaulted Ceiling
- Skylights
- Recreation Room
- Wood Flooring
- Partially Finished Basement
- Basement Fills Entire Space Under The House
Kitchen
- Breakfast Bar
- Oven or Range
- Microwave
- Dishwasher
- ENERGY STAR Qualified Appliances
- Disposal
Bedrooms and Bathrooms
- 3 Bedrooms
- Primary Bathroom is a Full Bathroom
- Bathtub
- Walk-in Shower
Laundry
- Laundry on lower level
- Dryer
- Washer
Parking
- 2 Car Attached Garage
- Driveway Level
Accessible Home Design
- Accessible Full Bathroom
- Accessible Bedroom
- Low Pile Carpeting
Outdoor Features
- Patio
- Outdoor Storage
Schools
- Orchard Ridge Elementary School
- Toki Middle School
- Memorial High School
Utilities
- Forced Air Cooling System
- Water Softener
- Cable TV Available
Community Details
- Orchard Ridge/Meadowood Subdivision
Ownership History
Purchase Details
Home Financials for this Owner
Home Financials are based on the most recent Mortgage that was taken out on this home.Purchase Details
Home Financials for this Owner
Home Financials are based on the most recent Mortgage that was taken out on this home.Purchase Details
Home Financials for this Owner
Home Financials are based on the most recent Mortgage that was taken out on this home.Purchase Details
Home Financials for this Owner
Home Financials are based on the most recent Mortgage that was taken out on this home.Purchase Details
Home Financials for this Owner
Home Financials are based on the most recent Mortgage that was taken out on this home.Similar Homes in the area
Home Values in the Area
Average Home Value in this Area
Purchase History
| Date | Type | Sale Price | Title Company |
|---|---|---|---|
| Warranty Deed | -- | Nations Title | |
| Warranty Deed | $335,000 | None Available | |
| Warranty Deed | $229,900 | None Available | |
| Warranty Deed | $210,000 | None Available | |
| Warranty Deed | $202,000 | None Available |
Mortgage History
| Date | Status | Loan Amount | Loan Type |
|---|---|---|---|
| Open | $200,000 | New Conventional | |
| Previous Owner | $321,400 | New Conventional | |
| Previous Owner | $190,000 | Stand Alone Refi Refinance Of Original Loan | |
| Previous Owner | $204,425 | New Conventional | |
| Previous Owner | $204,676 | FHA | |
| Previous Owner | $200,000 | Unknown | |
| Previous Owner | $12,000 | Credit Line Revolving | |
| Previous Owner | $212,000 | Purchase Money Mortgage |
Property History
| Date | Event | Price | Change | Sq Ft Price |
|---|---|---|---|---|
| 12/23/2024 12/23/24 | Sold | $450,000 | +2.3% | $234 / Sq Ft |
| 11/22/2024 11/22/24 | For Sale | $439,900 | -2.2% | $228 / Sq Ft |
| 11/15/2024 11/15/24 | Off Market | $450,000 | -- | -- |
| 07/15/2020 07/15/20 | Sold | $335,000 | +4.7% | $174 / Sq Ft |
| 05/22/2020 05/22/20 | For Sale | $319,900 | -4.5% | $166 / Sq Ft |
| 05/15/2020 05/15/20 | Off Market | $335,000 | -- | -- |
| 04/17/2015 04/17/15 | Sold | $229,900 | 0.0% | $119 / Sq Ft |
| 02/27/2015 02/27/15 | Pending | -- | -- | -- |
| 02/24/2015 02/24/15 | For Sale | $229,900 | -- | $119 / Sq Ft |
Tax History Compared to Growth
Tax History
| Year | Tax Paid | Tax Assessment Tax Assessment Total Assessment is a certain percentage of the fair market value that is determined by local assessors to be the total taxable value of land and additions on the property. | Land | Improvement |
|---|---|---|---|---|
| 2024 | $15,943 | $470,200 | $165,500 | $304,700 |
| 2023 | $7,542 | $435,400 | $153,200 | $282,200 |
| 2021 | $6,813 | $335,000 | $117,900 | $217,100 |
| 2020 | $6,620 | $306,800 | $112,800 | $194,000 |
| 2019 | $6,169 | $286,700 | $105,400 | $181,300 |
| 2018 | $5,657 | $263,000 | $96,700 | $166,300 |
| 2017 | $5,683 | $252,900 | $96,700 | $156,200 |
| 2016 | $5,281 | $229,900 | $87,900 | $142,000 |
| 2015 | $5,243 | $216,300 | $84,500 | $131,800 |
| 2014 | $5,031 | $216,300 | $84,500 | $131,800 |
| 2013 | $4,553 | $210,000 | $82,000 | $128,000 |
Agents Affiliated with this Home
-
Louisa Enz

Seller's Agent in 2024
Louisa Enz
Sprinkman Real Estate
(608) 279-8755
3 in this area
237 Total Sales
-
Tammy Krez

Buyer's Agent in 2024
Tammy Krez
Stark Company, REALTORS
(608) 220-9795
1 in this area
184 Total Sales
-
Marine Yoo

Buyer's Agent in 2020
Marine Yoo
Real Broker LLC
(608) 527-0753
6 in this area
1,605 Total Sales
-
Keith Schulz

Seller's Agent in 2015
Keith Schulz
Great Rock Realty LLC
(608) 212-7607
3 in this area
232 Total Sales
Map
Source: South Central Wisconsin Multiple Listing Service
MLS Number: 1737704
APN: 0709-313-0926-9
- 2118 S Whitney Way
- 5501 Raymond Rd
- 1309 Lynndale Rd
- 5905 Mayhill Dr
- 5401 Hammersley Rd
- 1714 Lewon Dr
- 5815 Suffolk Rd
- 1109 S Whitney Way
- 1021 & 1022 Hampshire Place
- 2607 King James Way
- 2621 Smithfield Dr Unit 12
- 2506 Prairie Rd
- 5109 Whitcomb Dr
- 25 Cherbourg Ct
- 1121 Winston Dr
- 2 Cherbourg Ct
- 2570 Roanoke Cir
- 6513 Tottenham Rd
- 6633 Raymond Rd Unit 2
- 34 Whitcomb Cir
