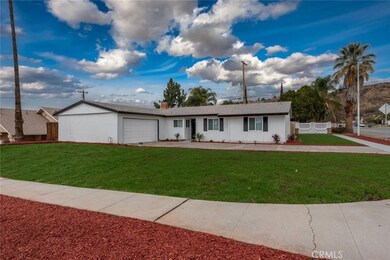
5710 Belvedere Ave Highland, CA 92346
Belvedere NeighborhoodHighlights
- Mountain View
- 2 Car Attached Garage
- Central Heating and Cooling System
- No HOA
- Laundry Room
- Back Yard
About This Home
As of May 2025This house is not for rent or lease. Don't fall for scams from people pretending to be the owners
Last Agent to Sell the Property
Elite Premier Properties Brokerage Phone: 951-202-5480 License #01860831 Listed on: 03/19/2025
Home Details
Home Type
- Single Family
Est. Annual Taxes
- $1,632
Year Built
- Built in 1961
Lot Details
- 9,078 Sq Ft Lot
- Back Yard
- Property is zoned RS
Parking
- 2 Car Attached Garage
Property Views
- Mountain
- Neighborhood
Interior Spaces
- 2,000 Sq Ft Home
- 1-Story Property
- Family Room with Fireplace
- Laundry Room
Bedrooms and Bathrooms
- 5 Main Level Bedrooms
Location
- Suburban Location
Utilities
- Central Heating and Cooling System
- Septic Type Unknown
Community Details
- No Home Owners Association
Listing and Financial Details
- Tax Lot 10
- Tax Tract Number 4815
- Assessor Parcel Number 0285401100000
- $345 per year additional tax assessments
Ownership History
Purchase Details
Home Financials for this Owner
Home Financials are based on the most recent Mortgage that was taken out on this home.Purchase Details
Home Financials for this Owner
Home Financials are based on the most recent Mortgage that was taken out on this home.Similar Homes in the area
Home Values in the Area
Average Home Value in this Area
Purchase History
| Date | Type | Sale Price | Title Company |
|---|---|---|---|
| Grant Deed | $605,000 | Orange Coast Title Company | |
| Grant Deed | $440,000 | Orange Coast Title Company |
Mortgage History
| Date | Status | Loan Amount | Loan Type |
|---|---|---|---|
| Open | $594,041 | FHA | |
| Previous Owner | $400,000 | New Conventional | |
| Previous Owner | $166,000 | Credit Line Revolving | |
| Previous Owner | $126,000 | Future Advance Clause Open End Mortgage | |
| Previous Owner | $90,000 | Credit Line Revolving |
Property History
| Date | Event | Price | Change | Sq Ft Price |
|---|---|---|---|---|
| 05/09/2025 05/09/25 | Sold | $605,000 | +2.5% | $303 / Sq Ft |
| 03/25/2025 03/25/25 | Pending | -- | -- | -- |
| 03/19/2025 03/19/25 | For Sale | $590,000 | +34.1% | $295 / Sq Ft |
| 12/04/2024 12/04/24 | Sold | $440,000 | 0.0% | $250 / Sq Ft |
| 08/17/2024 08/17/24 | Price Changed | $440,000 | 0.0% | $250 / Sq Ft |
| 08/17/2024 08/17/24 | For Sale | $440,000 | 0.0% | $250 / Sq Ft |
| 06/03/2024 06/03/24 | Off Market | $440,000 | -- | -- |
| 05/10/2024 05/10/24 | For Sale | $398,000 | -9.5% | $226 / Sq Ft |
| 04/08/2024 04/08/24 | Off Market | $440,000 | -- | -- |
| 03/25/2024 03/25/24 | Price Changed | $398,000 | 0.0% | $226 / Sq Ft |
| 03/25/2024 03/25/24 | For Sale | $398,000 | -9.5% | $226 / Sq Ft |
| 10/23/2023 10/23/23 | Pending | -- | -- | -- |
| 09/17/2023 09/17/23 | Off Market | $440,000 | -- | -- |
| 09/17/2023 09/17/23 | For Sale | $350,000 | -20.5% | $199 / Sq Ft |
| 06/20/2023 06/20/23 | Off Market | $440,000 | -- | -- |
Tax History Compared to Growth
Tax History
| Year | Tax Paid | Tax Assessment Tax Assessment Total Assessment is a certain percentage of the fair market value that is determined by local assessors to be the total taxable value of land and additions on the property. | Land | Improvement |
|---|---|---|---|---|
| 2024 | $1,632 | $235,113 | $52,246 | $182,867 |
| 2023 | $1,039 | $230,503 | $51,222 | $179,281 |
| 2022 | $1,137 | $225,984 | $50,218 | $175,766 |
| 2021 | $1,129 | $221,553 | $49,233 | $172,320 |
| 2020 | $1,165 | $219,281 | $48,728 | $170,553 |
| 2019 | $1,147 | $214,982 | $47,773 | $167,209 |
| 2018 | $1,023 | $210,766 | $46,836 | $163,930 |
| 2017 | $1,009 | $206,634 | $45,918 | $160,716 |
| 2016 | $989 | $202,583 | $45,018 | $157,565 |
| 2015 | $997 | $199,540 | $44,342 | $155,198 |
| 2014 | $951 | $195,631 | $43,473 | $152,158 |
Agents Affiliated with this Home
-
Fabi Badiola
F
Seller's Agent in 2025
Fabi Badiola
Elite Premier Properties
(951) 202-5480
1 in this area
154 Total Sales
-
Ariel Alamillo
A
Buyer's Agent in 2025
Ariel Alamillo
OPTION ONE REAL ESTATE
(800) 556-0319
1 in this area
65 Total Sales
-
Cynthia Rodriguez

Seller's Agent in 2024
Cynthia Rodriguez
RE/MAX
(626) 926-3402
1 in this area
28 Total Sales
-
Justin Tristao
J
Buyer's Agent in 2024
Justin Tristao
H&M Realty Group
(951) 565-8105
1 in this area
68 Total Sales
Map
Source: California Regional Multiple Listing Service (CRMLS)
MLS Number: CV25060741
APN: 0285-401-10
- 5635 Stanton Ave
- 4040 E Piedmont Dr Unit 55
- 4040 E Piedmont Dr Unit 255
- 4040 E Piedmont Dr Unit 116
- 5634 Mckinley Ave
- 0 Willow Dr
- 5979 Stanton Ave
- 2404 Willow Dr
- 5608 Palomar Ave
- 3618 Hemlock Dr
- 2120 Jacaranda Ct
- 2764 Mirada Rd
- 3079 Mojave Ct
- 5455 N Alto Dr
- 5961 Buchanan Ave
- 6080 Rogers Ln
- 5656 Newbury Ave
- 1974 E Lynwood Dr Unit 3E
- 5559 Elm Ave
- 25821 28th St

