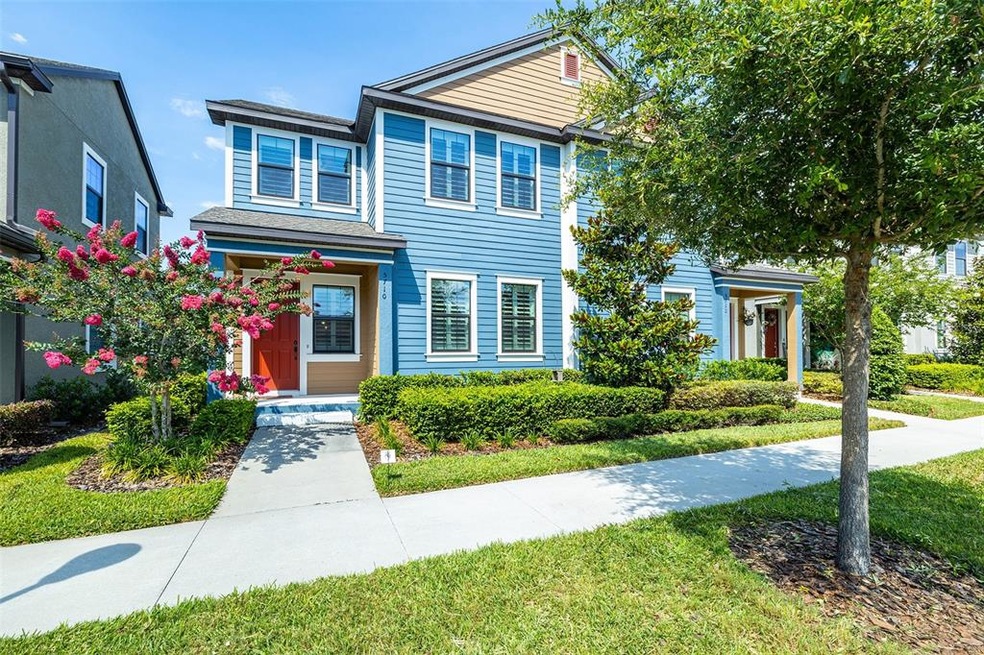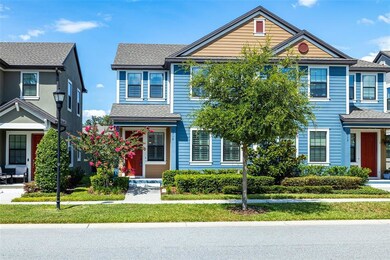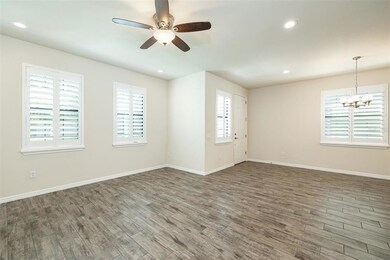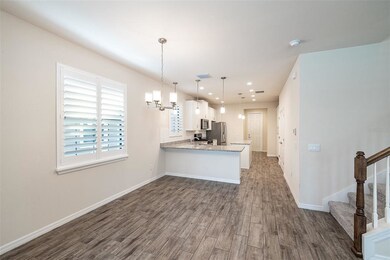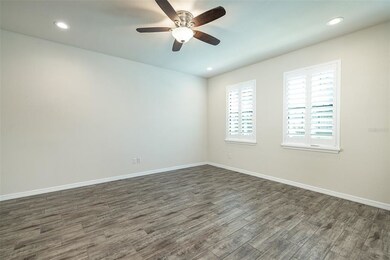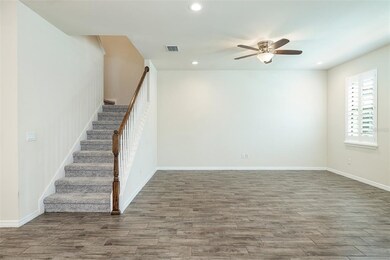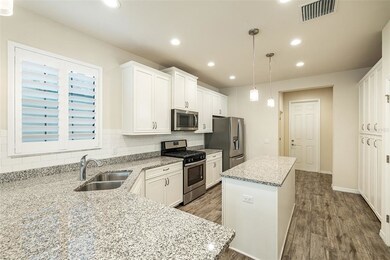
5710 Colony Glen Rd Lithia, FL 33547
FishHawk Ranch NeighborhoodHighlights
- Fitness Center
- Craftsman Architecture
- Stone Countertops
- Stowers Elementary School Rated A
- Loft
- Community Pool
About This Home
As of June 2021Contemporary move-in ready FishHawk Ranch West townhome with 1,777 sq. ft., 3 bed/2.5 bath, attached 2-car garage and extra long driveway for lots of off street parking. This home sits on a lovely and quiet road very close to Publix and other shops. Beautiful craftsman elevation with a first floor that includes wood-look tile in many of the living spaces. Open concept floor plan allows for light to flow into the rooms and provides for a casual atmosphere. Modern, spacious kitchen with center island, granite countertops, white 42 inch cabinets, stainless appliances and white subway tile backsplash. Large family room with numerous windows allowing for lots of natural light. The master suite and laundry are on the first floor. The second floor includes 2 bedrooms, a full bathroom and an open loft. Plantation shutters throughout the home. From this property, it's a short walk to "A" rated Stowers Elementary School, Barrington Middle School, the Publix shopping center and other Fishhawk Ranch West amenities. You will be amazed at how clean and well maintained this home is. It is turn key and includes all appliances, including refrigerator and washer/dryer. Make this dream home your own! CDD included in property tax amount.
Last Agent to Sell the Property
RE/MAX REALTY UNLIMITED License #3241688 Listed on: 06/02/2021

Townhouse Details
Home Type
- Townhome
Est. Annual Taxes
- $3,997
Year Built
- Built in 2018
Lot Details
- 3,759 Sq Ft Lot
- Southwest Facing Home
- Irrigation
- Landscaped with Trees
HOA Fees
- $40 Monthly HOA Fees
Parking
- 2 Car Attached Garage
- Alley Access
- Rear-Facing Garage
- Garage Door Opener
- On-Street Parking
- Open Parking
Home Design
- Craftsman Architecture
- Bi-Level Home
- Planned Development
- Slab Foundation
- Wood Frame Construction
- Shingle Roof
- Block Exterior
Interior Spaces
- 1,777 Sq Ft Home
- Ceiling Fan
- Shutters
- Loft
Kitchen
- Range
- Microwave
- Dishwasher
- Stone Countertops
- Disposal
Flooring
- Carpet
- Ceramic Tile
Bedrooms and Bathrooms
- 3 Bedrooms
Laundry
- Laundry in Kitchen
- Dryer
- Washer
Outdoor Features
- Covered patio or porch
Schools
- Stowers Elementary School
- Barrington Middle School
- Newsome High School
Utilities
- Central Heating and Cooling System
- Natural Gas Connected
- Tankless Water Heater
- Gas Water Heater
- Cable TV Available
Listing and Financial Details
- Down Payment Assistance Available
- Homestead Exemption
- Visit Down Payment Resource Website
- Legal Lot and Block 00004 / 000061
- Assessor Parcel Number U-24-30-20-9YI-000061-00004.0
- $1,601 per year additional tax assessments
Community Details
Overview
- Association fees include ground maintenance
- $12 Other Monthly Fees
- Associa Gulf Coast Association
- Visit Association Website
- Fishhawk Ranch West Phase 2A/2B Subdivision
- The community has rules related to deed restrictions
- Rental Restrictions
Recreation
- Fitness Center
- Community Pool
- Park
Pet Policy
- Pets Allowed
Ownership History
Purchase Details
Home Financials for this Owner
Home Financials are based on the most recent Mortgage that was taken out on this home.Purchase Details
Home Financials for this Owner
Home Financials are based on the most recent Mortgage that was taken out on this home.Purchase Details
Similar Homes in Lithia, FL
Home Values in the Area
Average Home Value in this Area
Purchase History
| Date | Type | Sale Price | Title Company |
|---|---|---|---|
| Warranty Deed | $326,000 | Truly Title Inc | |
| Special Warranty Deed | $250,100 | North American Title Company | |
| Deed | $304,000 | -- |
Mortgage History
| Date | Status | Loan Amount | Loan Type |
|---|---|---|---|
| Previous Owner | $1,700,033 | New Conventional |
Property History
| Date | Event | Price | Change | Sq Ft Price |
|---|---|---|---|---|
| 05/28/2025 05/28/25 | Pending | -- | -- | -- |
| 04/24/2025 04/24/25 | Price Changed | $354,900 | -1.4% | $200 / Sq Ft |
| 04/03/2025 04/03/25 | For Sale | $360,000 | +10.4% | $203 / Sq Ft |
| 06/24/2021 06/24/21 | Sold | $326,000 | +3.5% | $183 / Sq Ft |
| 06/03/2021 06/03/21 | Pending | -- | -- | -- |
| 06/01/2021 06/01/21 | For Sale | $314,900 | -- | $177 / Sq Ft |
Tax History Compared to Growth
Tax History
| Year | Tax Paid | Tax Assessment Tax Assessment Total Assessment is a certain percentage of the fair market value that is determined by local assessors to be the total taxable value of land and additions on the property. | Land | Improvement |
|---|---|---|---|---|
| 2024 | $7,669 | $297,953 | $29,795 | $268,158 |
| 2023 | $7,479 | $288,454 | $28,845 | $259,609 |
| 2022 | $7,178 | $274,271 | $27,427 | $246,844 |
| 2021 | $4,115 | $142,988 | $0 | $0 |
| 2020 | $3,997 | $141,014 | $0 | $0 |
| 2019 | $3,905 | $137,844 | $0 | $0 |
| 2018 | $2,562 | $18,750 | $0 | $0 |
| 2017 | $2,243 | $18,750 | $0 | $0 |
| 2016 | $2,274 | $34,830 | $0 | $0 |
| 2015 | -- | $32,781 | $0 | $0 |
Agents Affiliated with this Home
-
Robert Salmons
R
Seller's Agent in 2025
Robert Salmons
ENTERA REALTY LLC
1 in this area
1,391 Total Sales
-
Bethany Ezell

Buyer's Agent in 2025
Bethany Ezell
SIGNATURE REALTY ASSOCIATES
(813) 404-0567
10 in this area
90 Total Sales
-
Pat Reilly

Seller's Agent in 2021
Pat Reilly
RE/MAX
(813) 727-7787
27 in this area
96 Total Sales
-
Justin Merchant

Buyer's Agent in 2021
Justin Merchant
VERTICA REALTY LLC
(727) 520-5205
5 in this area
318 Total Sales
Map
Source: Stellar MLS
MLS Number: T3310007
APN: U-24-30-20-9YI-000061-00004.0
- 5714 Colony Glen Rd
- 5613 Kingsley Corner Way
- 5733 Colony Glen Rd
- 5717 Village Center Dr
- 5807 Circa Fishhawk Blvd
- 5728 Skytop Dr
- 5743 Skytop Dr
- 5831 Caldera Ridge Dr
- 14110 Barrington Stowers Dr
- 5724 Shell Ridge Dr
- 5728 Watercolor Dr
- 14123 Barrington Stowers Dr
- 5910 Caldera Ridge Dr
- 14204 Barrington Stowers Dr
- 5933 Caldera Ridge Dr
- 5954 Caldera Ridge Dr
- 5903 Nature Ridge Ln
- 14322 Parkside Ridge Way
- 6015 Shell Ridge Dr
- 13518 Circa Crossing Dr
