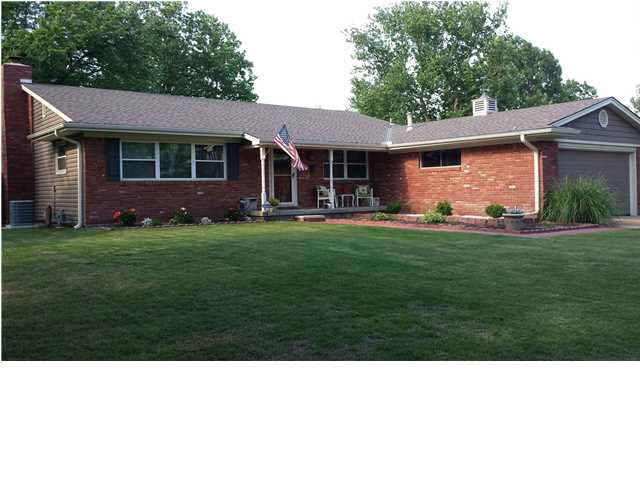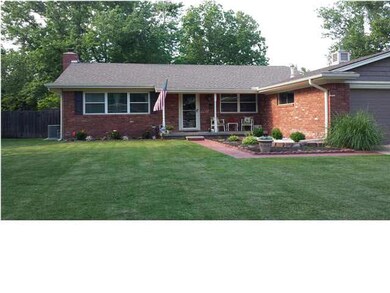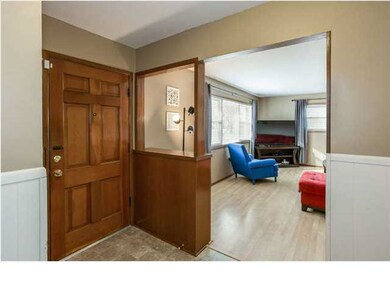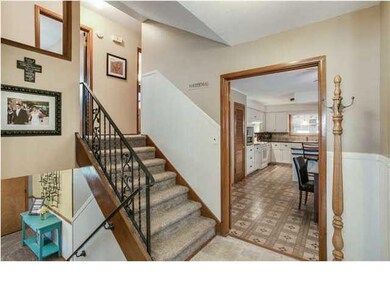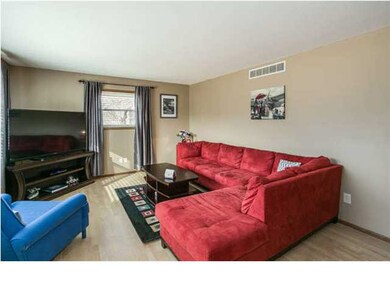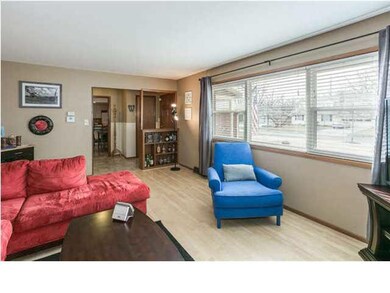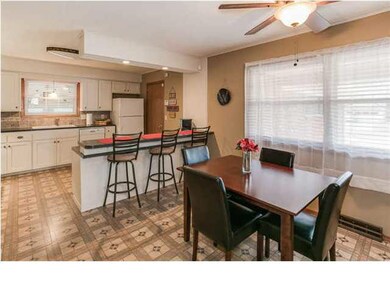
5710 E 17th St N Wichita, KS 67208
Crestview Heights NeighborhoodHighlights
- Spa
- 2 Car Attached Garage
- Breakfast Bar
- Traditional Architecture
- Humidifier
- Patio
About This Home
As of November 2023Absolute dollhouse! Immaculate 4 Bedroom, 2 Bath charmer boasts fabulous curb appeal, character throughout, spacious rooms, tasteful decor, a wood burning fireplace with a gas starter, and a sunroom with a hot tub. Extensive renovations include newer low-E vinyl windows, newer vinyl siding and guttering, newer HVAC and a two year old Class IV Heritage composition roof. Even the crawl space has been vapor sealed! The well appointed kitchen features smart design with an abundance of beautiful white kitchen cabinets, new countertops, tile backspash and an eating bar. Entertaining is made easy with two large living spaces. Extend your living space outdoors in a meticulously landscaped lawn with a sprinkler system, fully fenced backyard, 24' x 16' above ground swimming pool, large deck and a storage shed. The only thing left to do is add your own personal touches! Homes in this price range and condition rarely come on the market. Conveniently located & updated throughout; this exceptional home is move-in ready! Don't miss...
Last Agent to Sell the Property
Reece Nichols South Central Kansas License #00224076 Listed on: 02/02/2015

Home Details
Home Type
- Single Family
Est. Annual Taxes
- $1,898
Year Built
- Built in 1962
Lot Details
- 10,530 Sq Ft Lot
- Wood Fence
- Sprinkler System
Home Design
- Traditional Architecture
- Tri-Level Property
- Composition Roof
- Vinyl Siding
Interior Spaces
- Ceiling Fan
- Wood Burning Fireplace
- Fireplace With Gas Starter
- Attached Fireplace Door
- Window Treatments
- Family Room with Fireplace
- Combination Kitchen and Dining Room
- Laminate Flooring
- Home Security System
Kitchen
- Breakfast Bar
- Oven or Range
- Microwave
- Dishwasher
- Disposal
Bedrooms and Bathrooms
- 4 Bedrooms
- En-Suite Primary Bedroom
- Bathtub and Shower Combination in Primary Bathroom
Laundry
- Laundry on lower level
- 220 Volts In Laundry
Finished Basement
- Walk-Out Basement
- Partial Basement
- Bedroom in Basement
- Finished Basement Bathroom
Parking
- 2 Car Attached Garage
- Garage Door Opener
Pool
- Spa
- Above Ground Pool
Outdoor Features
- Patio
- Outdoor Storage
- Rain Gutters
Schools
- Jackson Elementary School
- Stucky Middle School
- Heights High School
Utilities
- Humidifier
- Forced Air Heating and Cooling System
- Heating System Uses Gas
Community Details
- Crestview Heights Subdivision
Listing and Financial Details
- Assessor Parcel Number 20173-121-12-0-13-05-011.00
Ownership History
Purchase Details
Home Financials for this Owner
Home Financials are based on the most recent Mortgage that was taken out on this home.Purchase Details
Home Financials for this Owner
Home Financials are based on the most recent Mortgage that was taken out on this home.Purchase Details
Home Financials for this Owner
Home Financials are based on the most recent Mortgage that was taken out on this home.Similar Homes in Wichita, KS
Home Values in the Area
Average Home Value in this Area
Purchase History
| Date | Type | Sale Price | Title Company |
|---|---|---|---|
| Warranty Deed | -- | Security 1St Title Llc | |
| Warranty Deed | -- | Security 1St Title | |
| Warranty Deed | -- | Security 1St Title |
Mortgage History
| Date | Status | Loan Amount | Loan Type |
|---|---|---|---|
| Open | $166,250 | Adjustable Rate Mortgage/ARM | |
| Previous Owner | $143,355 | FHA | |
| Previous Owner | $147,096 | VA |
Property History
| Date | Event | Price | Change | Sq Ft Price |
|---|---|---|---|---|
| 11/16/2023 11/16/23 | Sold | -- | -- | -- |
| 10/09/2023 10/09/23 | Pending | -- | -- | -- |
| 10/05/2023 10/05/23 | For Sale | $240,000 | +37.1% | $124 / Sq Ft |
| 04/15/2019 04/15/19 | Sold | -- | -- | -- |
| 03/15/2019 03/15/19 | Pending | -- | -- | -- |
| 03/13/2019 03/13/19 | For Sale | $175,000 | +9.4% | $90 / Sq Ft |
| 04/24/2015 04/24/15 | Sold | -- | -- | -- |
| 03/26/2015 03/26/15 | Pending | -- | -- | -- |
| 02/02/2015 02/02/15 | For Sale | $159,900 | 0.0% | $81 / Sq Ft |
| 08/28/2013 08/28/13 | Sold | -- | -- | -- |
| 08/01/2013 08/01/13 | Pending | -- | -- | -- |
| 05/31/2013 05/31/13 | For Sale | $159,900 | -- | $81 / Sq Ft |
Tax History Compared to Growth
Tax History
| Year | Tax Paid | Tax Assessment Tax Assessment Total Assessment is a certain percentage of the fair market value that is determined by local assessors to be the total taxable value of land and additions on the property. | Land | Improvement |
|---|---|---|---|---|
| 2023 | $2,872 | $24,714 | $4,623 | $20,091 |
| 2022 | $2,417 | $21,724 | $4,359 | $17,365 |
| 2021 | $2,485 | $21,724 | $2,864 | $18,860 |
| 2020 | $2,248 | $19,608 | $2,864 | $16,744 |
| 2019 | $1,917 | $16,745 | $2,864 | $13,881 |
| 2018 | $2,007 | $17,469 | $2,208 | $15,261 |
| 2017 | $1,950 | $0 | $0 | $0 |
| 2016 | $1,889 | $0 | $0 | $0 |
| 2015 | $1,933 | $0 | $0 | $0 |
| 2014 | -- | $0 | $0 | $0 |
Agents Affiliated with this Home
-
Lisa Waupsh Towle

Seller's Agent in 2023
Lisa Waupsh Towle
Berkshire Hathaway PenFed Realty
(316) 992-6099
1 in this area
156 Total Sales
-
Ali Hayden

Buyer's Agent in 2023
Ali Hayden
LPT Realty, LLC
(800) 268-8117
1 in this area
65 Total Sales
-
Linda Nugent

Seller's Agent in 2019
Linda Nugent
Berkshire Hathaway PenFed Realty
(316) 655-2656
112 Total Sales
-
Kelly Kemnitz

Seller's Agent in 2015
Kelly Kemnitz
Reece Nichols South Central Kansas
(316) 308-3717
425 Total Sales
-
Stephanie Carlson

Buyer's Agent in 2015
Stephanie Carlson
Berkshire Hathaway PenFed Realty
(316) 721-9271
295 Total Sales
-
Kerry Dunn

Seller's Agent in 2013
Kerry Dunn
NextHome Excel
(316) 990-7293
2 in this area
159 Total Sales
Map
Source: South Central Kansas MLS
MLS Number: 378297
APN: 121-12-0-13-05-011.00
- 1805 Kevin St
- 1126 N Farmstead St
- 1909 N Siefkin Ln
- 2130 N Beaumont St
- 2134 N Beaumont St
- 2138 N Beaumont St
- 2142 N Beaumont St
- 6409 E Farmview St
- 5237 E 20th St N
- 5213 E 20th St N
- 1573 N Northeast Pkwy
- 1210 N Willow Ln
- 1638 N Oliver Ave
- 1632 N Oliver Ave
- 1645 N Oliver Ave
- 6022 E Croyden St
- 5614 Coe Dr
- 5408 Lambsdale St
- 1633 N Pershing St
- 7015 E Aberdeen St
