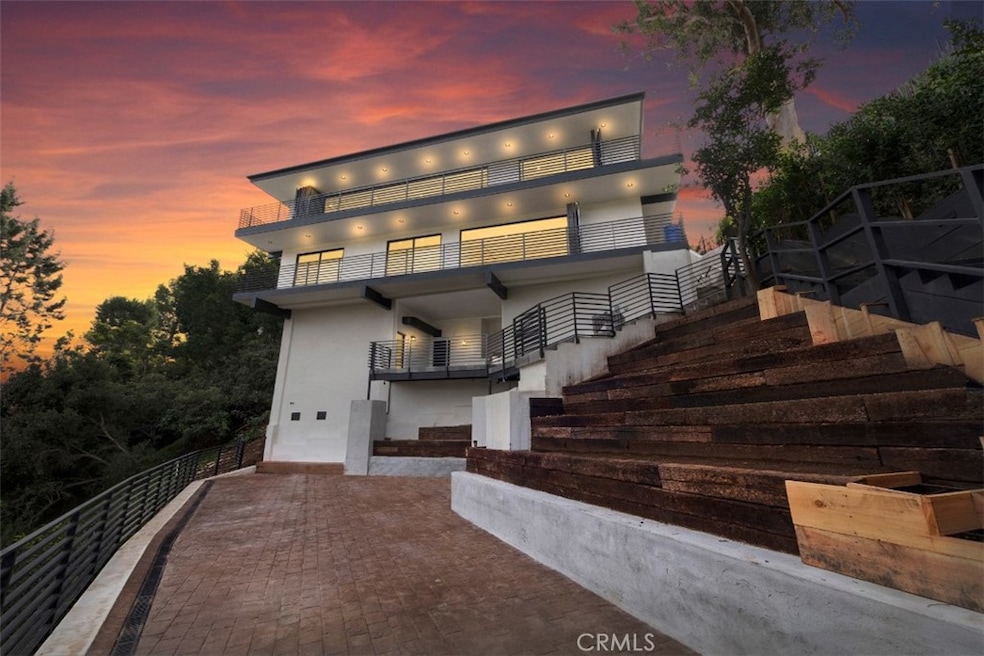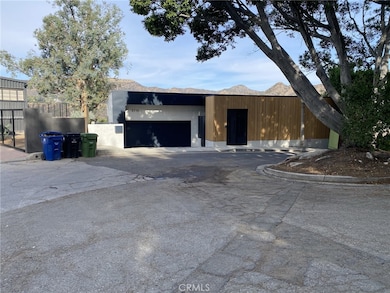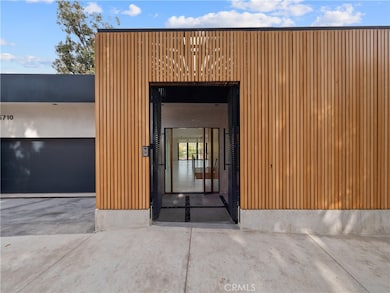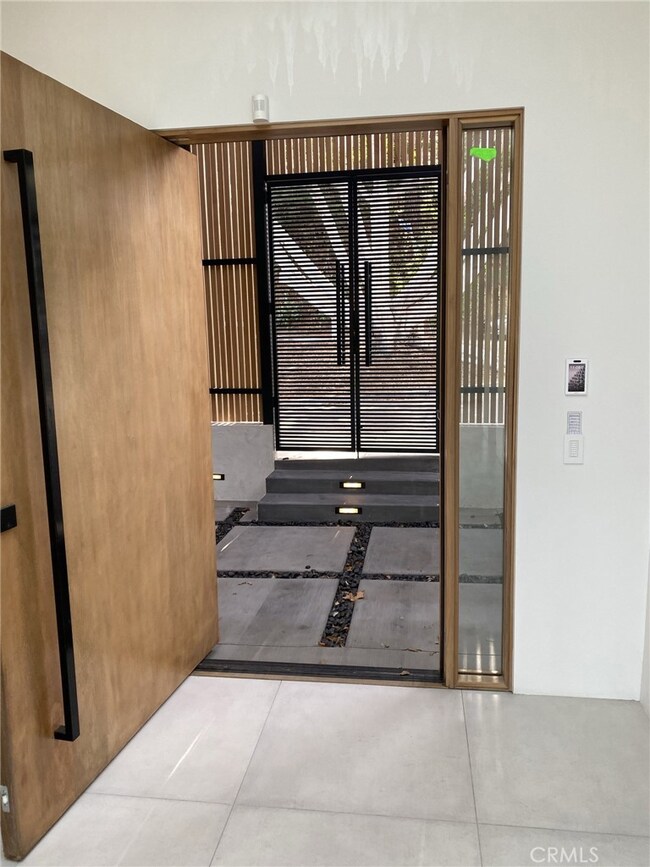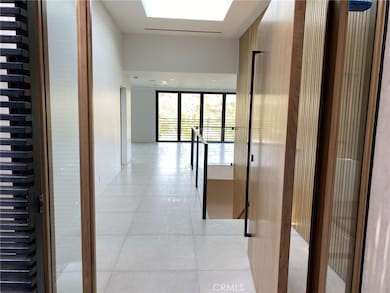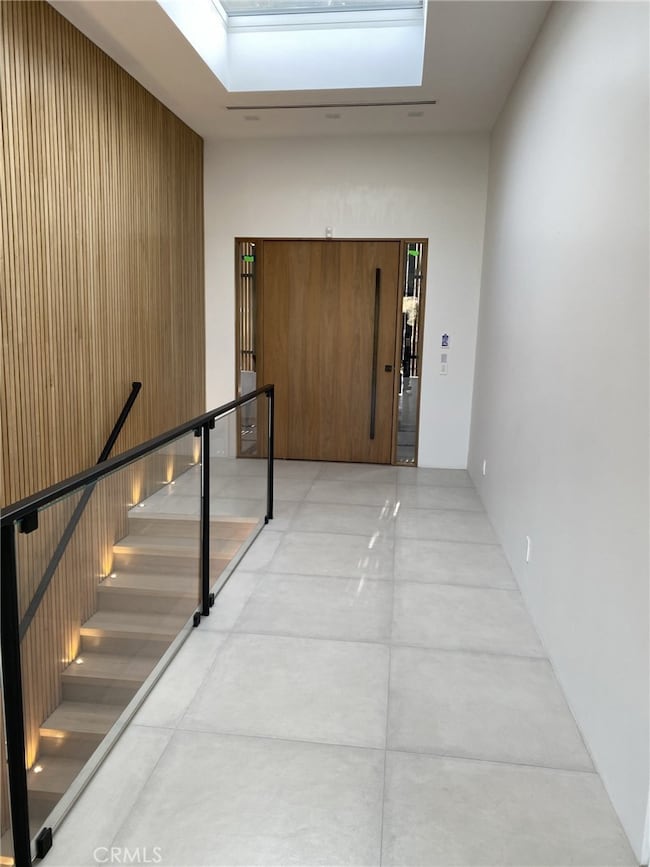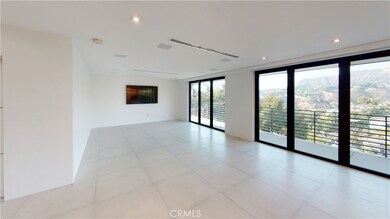5710 Hill Oak Dr Los Angeles, CA 90068
Hollywood Hills NeighborhoodHighlights
- Primary Bedroom Suite
- Open Floorplan
- Contemporary Architecture
- City Lights View
- Dual Staircase
- Wood Flooring
About This Home
VIEWS, VIEWS, VIEWS! Presenting an exceptional contemporary smart home offering sweeping panoramic views of city lights, the Hollywood Sign, and the Griffith Observatory. Perched on a downslope with wrap-around terraces on each level, this residence combines sophisticated design with seamless indoor–outdoor living.
The entry welcomes you with a custom-built pivot door and floor-to-ceiling glass bi-fold doors that flood the home with natural light and create an effortless transition to the outdoor spaces with breathtaking views. The gourmet kitchen is equipped with marble countertops, state-of-the-art smart appliances, custom cabinetry, and an elegant waterfall marble island. This level also includes a versatile bedroom or office, featuring a privacy switch-light glass bathroom and a custom concrete trough sink.
The second level showcases a luxurious primary suite complete with a marble bathroom, a custom soaking tub and a custom walk-in closet. Two additional bedrooms with impressive city views, a full marble bathroom with a concrete trough sink and soaking tub, and a dedicated laundry area complete this floor.
The lower level is designed for entertainment, featuring a fully equipped theater room with advanced audio-visual technology. From here, access the backyard retreat, ideal for relaxing while enjoying the expansive city-light views. The outdoor space includes a built-in BBQ, enhancing the home’s entertainment capabilities.
Additional features include full smart-home integration with a Control system, surround sound, a high-end security system, and a two-car garage equipped with a Tesla charger. Located just moments from premier shopping, dining, Griffith Park, and more, this property offers an unparalleled blend of luxury, convenience, and modern living.
Listing Agent
Elite Estates Inc. Brokerage Phone: 818-625-3234 License #01897723 Listed on: 11/18/2025
Home Details
Home Type
- Single Family
Est. Annual Taxes
- $17,774
Year Built
- Built in 1962
Lot Details
- 7,973 Sq Ft Lot
- Density is up to 1 Unit/Acre
Parking
- 2 Car Attached Garage
Property Views
- City Lights
- Canyon
Home Design
- Contemporary Architecture
- Modern Architecture
- Entry on the 1st floor
- Copper Plumbing
Interior Spaces
- 3,372 Sq Ft Home
- 3-Story Property
- Open Floorplan
- Dual Staircase
- Wired For Sound
- Built-In Features
- Formal Entry
- Family Room Off Kitchen
- Living Room
- Living Room Balcony
- Home Office
- Storage
Kitchen
- Open to Family Room
- Self-Cleaning Oven
- Six Burner Stove
- Gas Range
- Free-Standing Range
- Range Hood
- Recirculated Exhaust Fan
- Microwave
- Ice Maker
- Kitchen Island
- Self-Closing Drawers and Cabinet Doors
Flooring
- Wood
- Stone
Bedrooms and Bathrooms
- 4 Bedrooms | 1 Main Level Bedroom
- Primary Bedroom Suite
- Multi-Level Bedroom
- Bathroom on Main Level
- 3 Full Bathrooms
- Makeup or Vanity Space
- Dual Vanity Sinks in Primary Bathroom
- Soaking Tub
- Separate Shower
- Exhaust Fan In Bathroom
Laundry
- Laundry Room
- Dryer
- Washer
Eco-Friendly Details
- Energy-Efficient Appliances
- Energy-Efficient HVAC
- ENERGY STAR Qualified Equipment for Heating
Outdoor Features
- Patio
- Wrap Around Porch
Schools
- Carpenter Charter Elementary School
- John Burroughs Middle School
- Hollywood High School
Utilities
- Central Heating and Cooling System
- Tankless Water Heater
Listing and Financial Details
- Security Deposit $17,000
- Rent includes gardener
- 12-Month Minimum Lease Term
- Available 11/21/25
- Tax Lot 134
- Tax Tract Number 7101
- Assessor Parcel Number 5587003023
Community Details
Overview
- No Home Owners Association
- Electric Vehicle Charging Station
Recreation
- Dog Park
- Hiking Trails
- Bike Trail
Pet Policy
- Limit on the number of pets
- Pet Size Limit
- Pet Deposit $500
Map
Source: California Regional Multiple Listing Service (CRMLS)
MLS Number: SR25261998
APN: 5587-003-023
- 5693 Spreading Oak Dr
- 5661 Spreading Oak Dr
- 5675 Spreading Oak Dr
- 5734 Cazaux Dr
- 2311 Alto Oak Dr
- 5630 Valley Oak Dr
- 2252 Verde Oak Dr
- 5919 Tuxedo Terrace
- 5692 Holly Oak Dr
- 2515 Canyon Dr
- 5432 Red Oak Dr
- 5637 Park Oak Place
- 5751 Valley Oak Dr
- 2535 Canyon Dr
- 5712 Spring Oak Dr
- 5700 Spring Oak Dr
- 5912 Canyon Cove
- 2244 E Live Oak Dr
- 5924 Graciosa Dr
- 2188 Ponet Dr
- 5630 Spreading Oak Dr
- 2422 Cazaux Place
- 2532 Canyon Oak Dr
- 2280 Mountain Oak Dr
- 5692 Holly Oak Dr
- 5500 Red Oak Dr
- 5657 Valley Oak Dr
- 2245 Canyon Dr
- 5946 Tuxedo Terrace
- 5924 Graciosa Dr
- 5940 Manola Way
- 2720 Hollyridge Dr
- 2309 Hollyridge Dr
- 2027 Canyon Dr
- 2843 Lambert Dr
- 5850 Foothill Dr
- 2222 N Beachwood Dr Unit 412
- 2166 Beachwood Terrace
- 2449 Beachwood Dr Unit 9
- 2449 Beachwood Dr Unit 13
