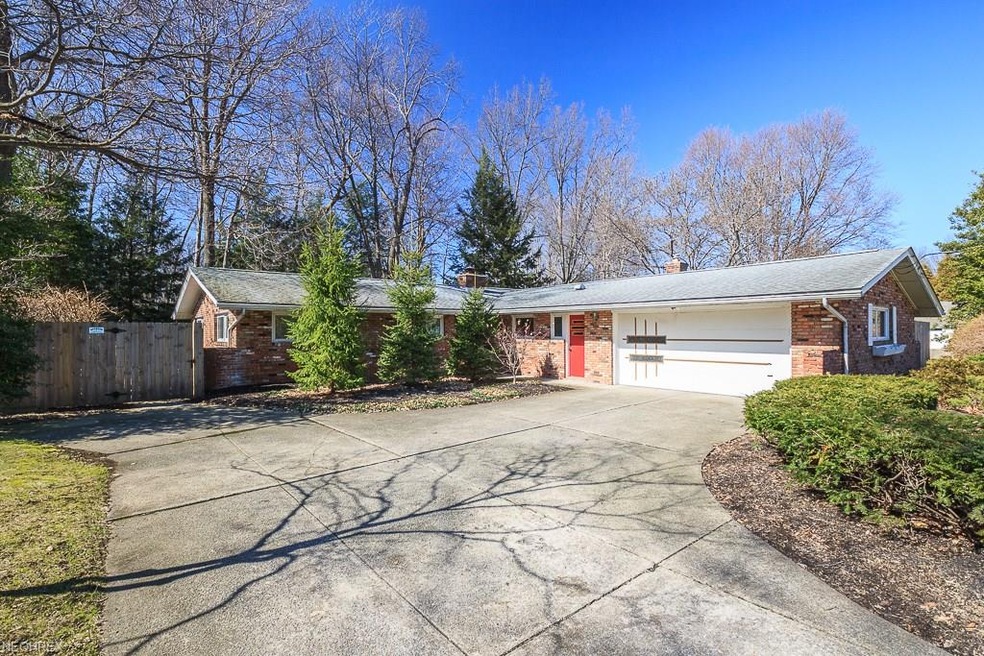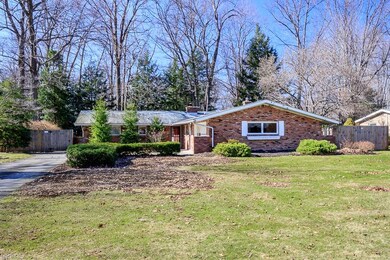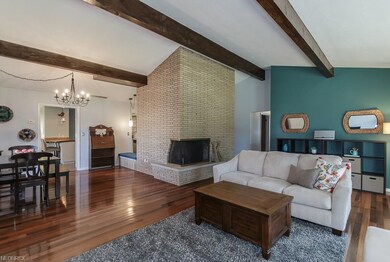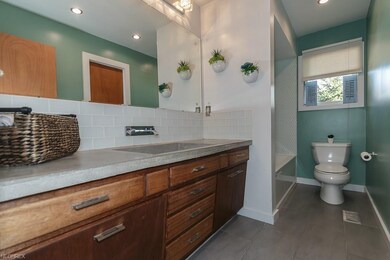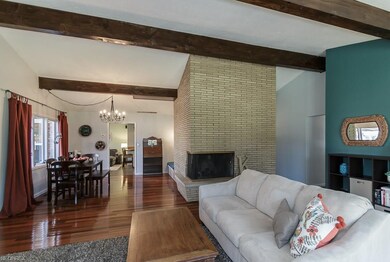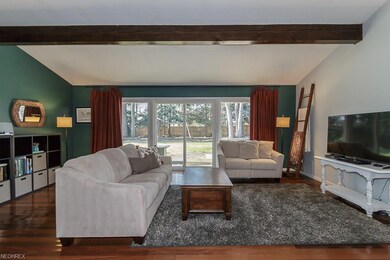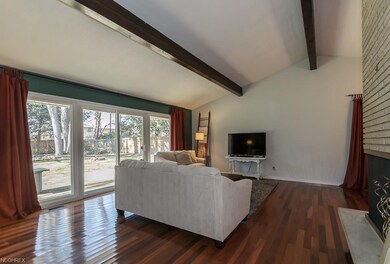
5710 Meister Rd Mentor, OH 44060
Highlights
- Spa
- 1 Fireplace
- Patio
- Orchard Hollow Elementary School Rated A-
- 2 Car Direct Access Garage
- Forced Air Heating and Cooling System
About This Home
As of April 2022Welcome Home to this well maintained Ranch situated on over 1/2 Acre of beautiful Park-like property. Vaulted ceilings with exposed beams and wood burning fireplace give this home a warm and cozy feel. Gorgeous Brazilian Walnut floors throughout. Living Room is updated with brand new sliders and floor to ceiling windows that allow an abundance of natural light. Bathroom is updated with tile backsplash, concrete countertops and an extra deep tub. The Kitchen boasts newer stainless steel appliances including the cooktop. Island has a unique live-edge wood counter. So many great upgrades and touches- You will fall in love with this home!!
Home Details
Home Type
- Single Family
Est. Annual Taxes
- $2,984
Year Built
- Built in 1959
Lot Details
- 0.51 Acre Lot
- Wood Fence
Home Design
- Brick Exterior Construction
- Asphalt Roof
Interior Spaces
- 1-Story Property
- 1 Fireplace
Kitchen
- Built-In Oven
- Cooktop
- Microwave
- Dishwasher
- Disposal
Bedrooms and Bathrooms
- 3 Bedrooms
- 2 Full Bathrooms
Laundry
- Dryer
- Washer
Parking
- 2 Car Direct Access Garage
- Garage Door Opener
Outdoor Features
- Spa
- Patio
Utilities
- Forced Air Heating and Cooling System
- Heating System Uses Gas
Community Details
- Deenas Half Acres Community
Listing and Financial Details
- Assessor Parcel Number 16-D-113-D-00-006-0
Ownership History
Purchase Details
Home Financials for this Owner
Home Financials are based on the most recent Mortgage that was taken out on this home.Purchase Details
Home Financials for this Owner
Home Financials are based on the most recent Mortgage that was taken out on this home.Purchase Details
Purchase Details
Home Financials for this Owner
Home Financials are based on the most recent Mortgage that was taken out on this home.Purchase Details
Purchase Details
Similar Homes in Mentor, OH
Home Values in the Area
Average Home Value in this Area
Purchase History
| Date | Type | Sale Price | Title Company |
|---|---|---|---|
| Warranty Deed | $182,500 | Enterprise Title Agency Inc | |
| Warranty Deed | $165,000 | Emerald Glen Title Agency | |
| Interfamily Deed Transfer | -- | Guardian Title | |
| Survivorship Deed | $175,000 | Attorney | |
| Interfamily Deed Transfer | -- | -- | |
| Deed | -- | -- |
Mortgage History
| Date | Status | Loan Amount | Loan Type |
|---|---|---|---|
| Open | $145,600 | New Conventional | |
| Previous Owner | $162,011 | FHA | |
| Previous Owner | $157,500 | Purchase Money Mortgage |
Property History
| Date | Event | Price | Change | Sq Ft Price |
|---|---|---|---|---|
| 04/07/2022 04/07/22 | Sold | $295,000 | +13.5% | $156 / Sq Ft |
| 03/27/2022 03/27/22 | Pending | -- | -- | -- |
| 03/24/2022 03/24/22 | For Sale | $260,000 | +35.1% | $138 / Sq Ft |
| 04/06/2018 04/06/18 | Sold | $192,500 | +8.1% | $102 / Sq Ft |
| 03/07/2018 03/07/18 | Pending | -- | -- | -- |
| 02/28/2018 02/28/18 | For Sale | $178,000 | +7.9% | $94 / Sq Ft |
| 05/24/2016 05/24/16 | Sold | $165,000 | 0.0% | $87 / Sq Ft |
| 05/13/2016 05/13/16 | Pending | -- | -- | -- |
| 04/07/2016 04/07/16 | For Sale | $165,000 | -- | $87 / Sq Ft |
Tax History Compared to Growth
Tax History
| Year | Tax Paid | Tax Assessment Tax Assessment Total Assessment is a certain percentage of the fair market value that is determined by local assessors to be the total taxable value of land and additions on the property. | Land | Improvement |
|---|---|---|---|---|
| 2024 | -- | $83,350 | $26,260 | $57,090 |
| 2023 | $6,785 | $65,300 | $21,960 | $43,340 |
| 2022 | $3,008 | $65,300 | $21,960 | $43,340 |
| 2021 | $3,017 | $65,300 | $21,960 | $43,340 |
| 2020 | $2,867 | $54,420 | $18,300 | $36,120 |
| 2019 | $2,871 | $54,420 | $18,300 | $36,120 |
| 2018 | $2,862 | $54,000 | $16,360 | $37,640 |
| 2017 | $2,984 | $54,000 | $16,360 | $37,640 |
| 2016 | $2,966 | $54,000 | $16,360 | $37,640 |
| 2015 | $2,705 | $54,000 | $16,360 | $37,640 |
| 2014 | $2,653 | $52,200 | $16,360 | $35,840 |
| 2013 | $2,656 | $52,200 | $16,360 | $35,840 |
Agents Affiliated with this Home
-
Angela Kotek

Seller's Agent in 2022
Angela Kotek
Keller Williams Greater Cleveland Northeast
(440) 382-8282
7 in this area
71 Total Sales
-
Bridget Gandee
B
Buyer's Agent in 2022
Bridget Gandee
Century 21 Homestar
(440) 856-3524
3 in this area
25 Total Sales
-
Judie Crockett

Seller's Agent in 2018
Judie Crockett
Howard Hanna
(440) 897-7879
264 in this area
1,442 Total Sales
-
Monique Pavelka

Seller Co-Listing Agent in 2018
Monique Pavelka
Platinum Real Estate
(440) 251-7037
26 in this area
91 Total Sales
-
E
Buyer Co-Listing Agent in 2018
Easton Lemons
Deleted Agent
-
Lauren Baker

Seller's Agent in 2016
Lauren Baker
Keller Williams Living
(440) 487-6243
3 in this area
139 Total Sales
Map
Source: MLS Now
MLS Number: 3976563
APN: 16-D-113-D-00-006
- 5822 Tanager Ct
- 9280 Lorrich Dr
- 9124 Dove Ln
- 9129 Dove Ln
- 9106 Dove Ln
- 29 Dove Ln
- 5943 Kingfisher Ct
- 9017 Lakeshore Blvd
- 9057 Arden Dr
- 9051 Arden Dr Unit B3
- 6009 Jane Dr
- 5472 Wixford Ln
- 5265 Lenore Dr
- 5411 W Heisley Rd
- 8682 Prairie Grass Ln
- 8736 Blue Heron Way
- 5544 Francis St
- 408 Fiddlers Way
- 809 Fiddlers Creek Dr
- 6267 Foxwood Ct
