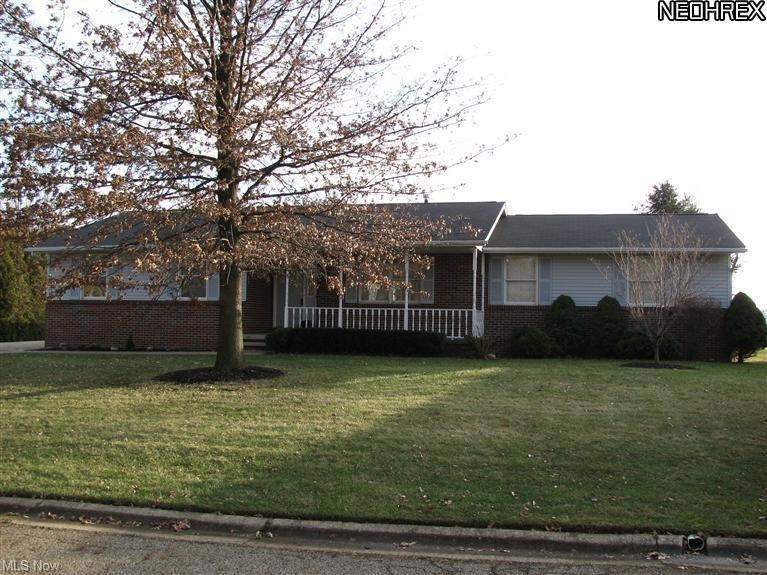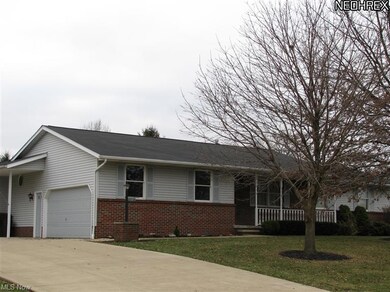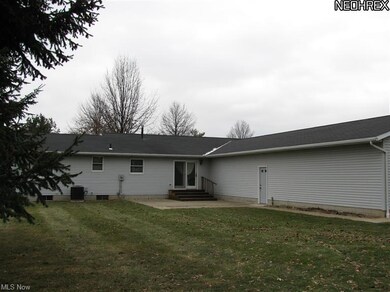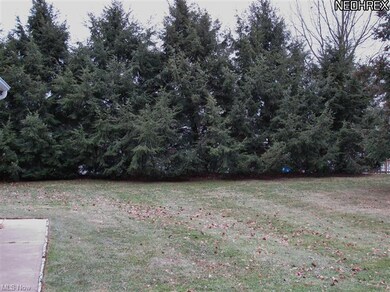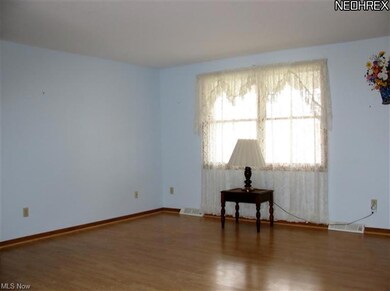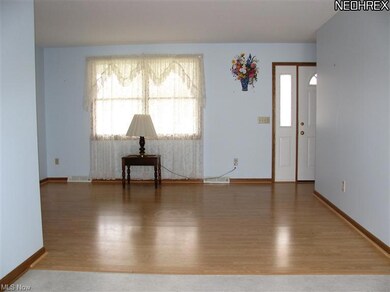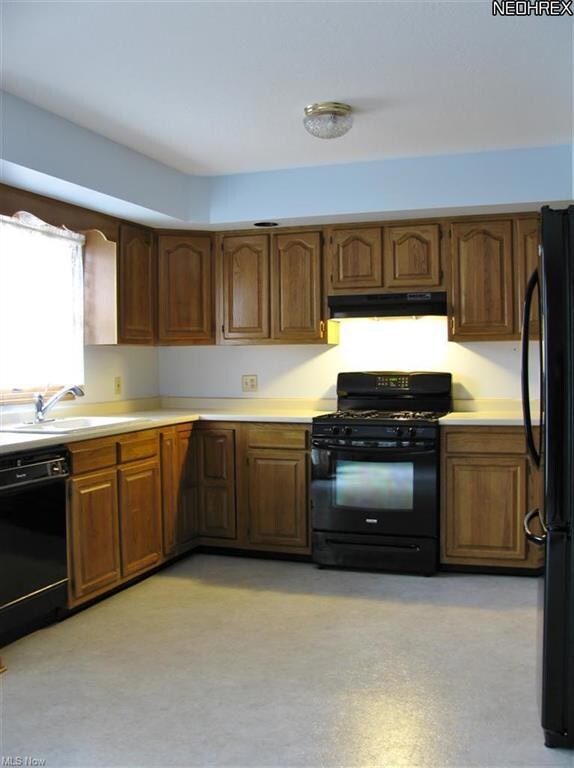
5710 Perry Hills Dr SW Canton, OH 44706
Estimated Value: $248,272 - $286,000
Highlights
- Porch
- Patio
- North Facing Home
- 4 Car Attached Garage
- Forced Air Heating and Cooling System
- 1-Story Property
About This Home
As of April 2014Welcome to 5710 Perry Hills Dr! Don't miss out on this well maintained 2BR, 2 full bath ranch in Perry. Built in 1991 with an open floor plan, this home features a fully applianced 12'X25' eat-in kitchen with french doors leading to the patio and private backyard. At one end of the kitchen, a spacious 11'X18' family room and at the other end, a 13'X15' living room with laminate flooring extending into the hallway. The entire living area has newer carpet, flooring and paint. A large 19'X21' bonus room is roughed in and ready for your ideas. Media room? In-law suite? The choice is yours! The 2nd attached garage is 25'X30', large enough for vehicles, a workshop and additional storage. Great for any hobbyist! This home does feature disability amenities and easy access. With all of this to offer and move-in condition, 5710 Perry Hills Drive is ready for you to make it your home!
Last Agent to Sell the Property
Kathleen Lafferty
Deleted Agent License #2010002471 Listed on: 01/13/2014
Last Buyer's Agent
Earl Patterson
Deleted Agent License #2009000791
Home Details
Home Type
- Single Family
Est. Annual Taxes
- $2,049
Year Built
- Built in 1991
Lot Details
- 0.34 Acre Lot
- Lot Dimensions are 105 x 140
- North Facing Home
HOA Fees
- $4 Monthly HOA Fees
Home Design
- Brick Exterior Construction
- Asphalt Roof
- Vinyl Construction Material
Interior Spaces
- 1,364 Sq Ft Home
- 1-Story Property
Kitchen
- Built-In Oven
- Range
- Dishwasher
Bedrooms and Bathrooms
- 2 Bedrooms
- 2 Full Bathrooms
Laundry
- Dryer
- Washer
Unfinished Basement
- Basement Fills Entire Space Under The House
- Sump Pump
Parking
- 4 Car Attached Garage
- Garage Drain
- Garage Door Opener
Outdoor Features
- Patio
- Porch
Utilities
- Forced Air Heating and Cooling System
- Heating System Uses Gas
Community Details
- Perry Hills Colony Community
Listing and Financial Details
- Assessor Parcel Number 4317063
Ownership History
Purchase Details
Home Financials for this Owner
Home Financials are based on the most recent Mortgage that was taken out on this home.Purchase Details
Home Financials for this Owner
Home Financials are based on the most recent Mortgage that was taken out on this home.Purchase Details
Purchase Details
Similar Homes in Canton, OH
Home Values in the Area
Average Home Value in this Area
Purchase History
| Date | Buyer | Sale Price | Title Company |
|---|---|---|---|
| Lorenz Joshua | $157,000 | None Available | |
| Killmer Michael G | $131,500 | None Available | |
| -- | $12,000 | -- |
Mortgage History
| Date | Status | Borrower | Loan Amount |
|---|---|---|---|
| Open | Lorenz Joshua | $154,156 | |
| Previous Owner | Lambert Virgil A | $225,000 | |
| Previous Owner | Lambert Virgil A | $90,000 | |
| Previous Owner | Lambert Virgil A | $11,000 |
Property History
| Date | Event | Price | Change | Sq Ft Price |
|---|---|---|---|---|
| 04/03/2014 04/03/14 | Sold | $131,500 | -8.6% | $96 / Sq Ft |
| 03/14/2014 03/14/14 | Pending | -- | -- | -- |
| 01/13/2014 01/13/14 | For Sale | $143,900 | -- | $105 / Sq Ft |
Tax History Compared to Growth
Tax History
| Year | Tax Paid | Tax Assessment Tax Assessment Total Assessment is a certain percentage of the fair market value that is determined by local assessors to be the total taxable value of land and additions on the property. | Land | Improvement |
|---|---|---|---|---|
| 2024 | -- | $83,620 | $21,630 | $61,990 |
| 2023 | $3,052 | $60,870 | $16,770 | $44,100 |
| 2022 | $3,067 | $60,870 | $16,770 | $44,100 |
| 2021 | $3,267 | $60,870 | $16,770 | $44,100 |
| 2020 | $2,800 | $49,000 | $14,000 | $35,000 |
| 2019 | $2,533 | $49,000 | $14,000 | $35,000 |
| 2018 | $2,505 | $49,000 | $14,000 | $35,000 |
| 2017 | $2,540 | $46,030 | $12,250 | $33,780 |
| 2016 | $2,553 | $46,030 | $12,250 | $33,780 |
| 2015 | $2,576 | $46,030 | $12,250 | $33,780 |
| 2014 | $680 | $47,120 | $12,990 | $34,130 |
| 2013 | $1,024 | $47,500 | $13,760 | $33,740 |
Agents Affiliated with this Home
-
K
Seller's Agent in 2014
Kathleen Lafferty
Deleted Agent
-

Buyer's Agent in 2014
Earl Patterson
Deleted Agent
Map
Source: MLS Now
MLS Number: 3468625
APN: 04317063
- 2840 Farmington Cir SW
- 5472 Hancock St SW
- 3074 Rusty Ave SW
- 6183 Llanfair St SW
- 6143 Lavenham Rd SW
- 5301 Oakvale St SW
- 6212 Hadleigh St SW
- 2580 Barnstone Ave SW Unit 2580
- 0 Navarre Rd SW Unit 5093073
- 2410 Perry Dr SW
- 4838 Kendal St SW
- 0 Clark St SW Unit 5126336
- 3626 Hazelbrook St SW
- 4144 Stump Ave SW
- 4696 Hurless Dr SW
- 2073 University Commons Dr SE Unit 2073
- 2645 Sawgrass Cir SE
- VL Shepler Church Ave SW
- 3943 Shepler Church Ave SW
- 212 Westland Ave SW
- 5710 Perry Hills Dr SW
- 5698 Perry Hills Dr SW
- 5732 Perry Hills Dr SW
- 5680 Perry Hills Dr SW
- 5705 Perry Hills Dr SW
- 5748 Perry Hills Dr SW
- 2900 Cheshire Cir SW
- 2887 Wallingford Cir SW
- 5715 Hancock St SW
- 5737 Hancock St SW
- 5668 Perry Hills Dr SW
- 5693 Hancock St SW
- 5757 Hancock St SW
- 5766 Perry Hills Dr SW
- 2867 Wallingford Cir SW
- 5667 Perry Hills Dr SW
- 5656 Perry Hills Dr SW
- 2888 Cheshire Cir SW
- 2853 Wallingford Cir SW
- 5673 Hancock St SW
