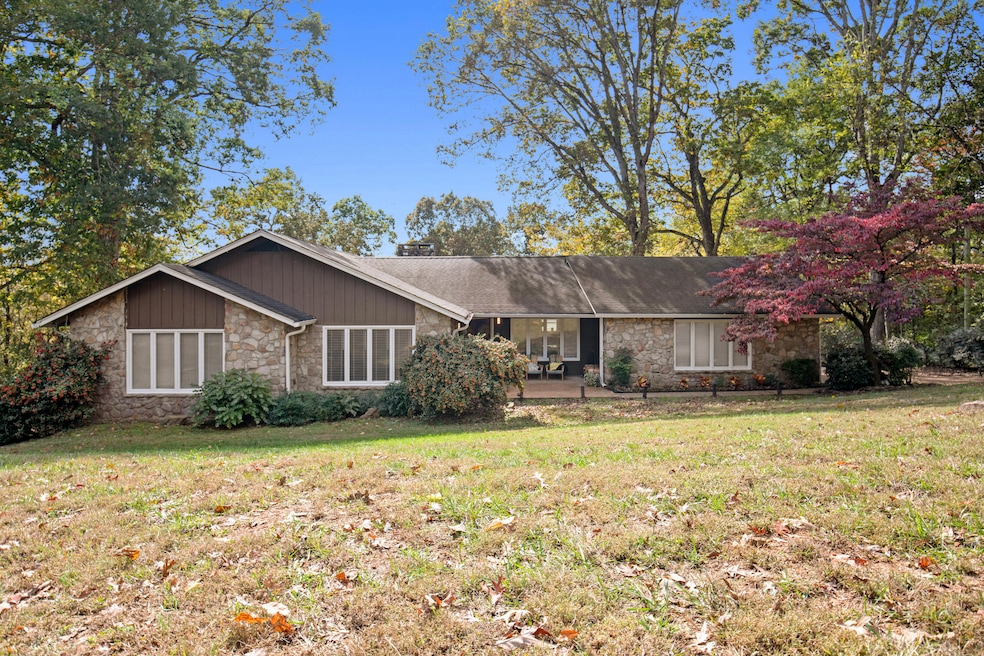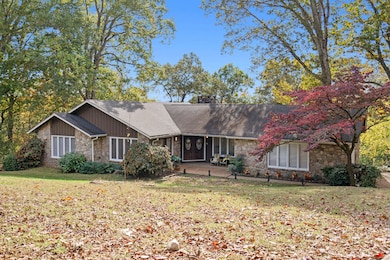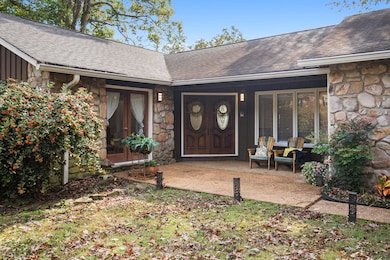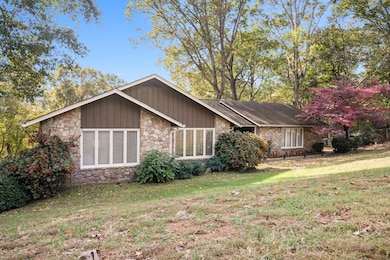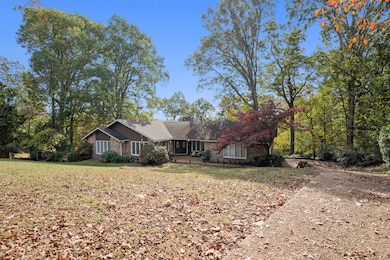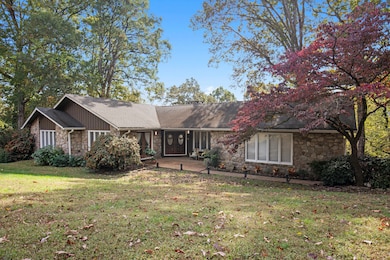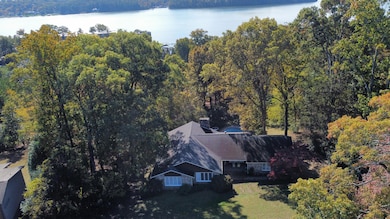5710 Queen Aire Ln Chattanooga, TN 37415
North Gate-Big Ridge NeighborhoodEstimated payment $3,644/month
Highlights
- Media Room
- Lake View
- Community Lake
- Filtered Pool
- 1.03 Acre Lot
- Deck
About This Home
Discover a home that perfectly blends comfort, style, and everyday convenience. with seasonal lake views! This thoughtfully updated five-bedroom home offers space for everyone to spread out and enjoy. The main level features a bright, open layout connecting the living room, family room, dining area, and kitchen, plus the primary suite and additional bedrooms for easy one-level living. Downstairs, the finished basement expands your options with a large rec room, wet bar, extra bedrooms, full bath, and a flex room that works beautifully as a home gym, media room, or office. Major updates make this home truly move-in ready: new engineered hardwood floors, fresh paint, modern lighting and fans, new water heater (2023), updated water and gas lines, and a new A/C blower motor for year-round comfort. Step outside to your private retreat complete with a fenced backyard and a refinished pool featuring an eco-FINISH coating, new pump (2021), new housing, and a new 5-year filter (2025). Whether you're entertaining friends or enjoying a quiet evening by the water, this outdoor space is built for relaxation. Appliances and select furnishings stay, including the refrigerator, washer and dryer, and outdoor furniture making move-in simple and seamless. If you've been looking for a turnkey home that offers comfort, character, and a touch of resort-style living, this one checks every box.
Home Details
Home Type
- Single Family
Est. Annual Taxes
- $4,202
Year Built
- Built in 1970 | Remodeled
Lot Details
- 1.03 Acre Lot
- Lot Dimensions are 122x366.1
- Cul-De-Sac
- Private Entrance
- Landscaped
- Lot Sloped Down
- Cleared Lot
- Back Yard Fenced and Front Yard
Parking
- 2 Car Attached Garage
- Parking Available
- Parking Accessed On Kitchen Level
- Side Facing Garage
- Garage Door Opener
- Driveway
- Off-Street Parking
Property Views
- Lake
- Woods
Home Design
- Contemporary Architecture
- Brick Exterior Construction
- Block Foundation
- Shingle Roof
- Asphalt Roof
- Stone
Interior Spaces
- 2-Story Property
- Wet Bar
- Bar
- Ceiling Fan
- Wood Burning Fireplace
- Family Room with Fireplace
- 2 Fireplaces
- Living Room with Fireplace
- Formal Dining Room
- Media Room
- Bonus Room
- Finished Basement
- Basement Fills Entire Space Under The House
Kitchen
- Eat-In Kitchen
- Dishwasher
- Granite Countertops
Flooring
- Engineered Wood
- Carpet
- Luxury Vinyl Tile
Bedrooms and Bathrooms
- 5 Bedrooms
- Primary Bedroom on Main
- En-Suite Bathroom
- 3 Full Bathrooms
- Bathtub with Shower
- Separate Shower
Laundry
- Laundry Room
- Laundry on main level
- Dryer
Pool
- Filtered Pool
- Heated In Ground Pool
- Outdoor Pool
Outdoor Features
- Assumable Lease
- Deck
- Patio
- Exterior Lighting
- Rain Gutters
- Front Porch
Schools
- Big Ridge Elementary School
- Hixson Middle School
- Hixson High School
Utilities
- Central Heating and Cooling System
- Underground Utilities
- Gas Available
- High Speed Internet
- Phone Available
- Cable TV Available
Community Details
- No Home Owners Association
- Community Lake
Listing and Financial Details
- Assessor Parcel Number 119d A 006
Map
Home Values in the Area
Average Home Value in this Area
Tax History
| Year | Tax Paid | Tax Assessment Tax Assessment Total Assessment is a certain percentage of the fair market value that is determined by local assessors to be the total taxable value of land and additions on the property. | Land | Improvement |
|---|---|---|---|---|
| 2024 | $2,095 | $93,650 | $0 | $0 |
| 2023 | $2,095 | $93,650 | $0 | $0 |
| 2022 | $2,095 | $93,650 | $0 | $0 |
| 2021 | $2,095 | $93,650 | $0 | $0 |
| 2020 | $1,933 | $69,900 | $0 | $0 |
| 2019 | $1,933 | $69,900 | $0 | $0 |
| 2018 | $1,718 | $69,900 | $0 | $0 |
| 2017 | $1,933 | $69,900 | $0 | $0 |
| 2016 | $1,826 | $0 | $0 | $0 |
| 2015 | $3,467 | $66,050 | $0 | $0 |
| 2014 | $3,467 | $0 | $0 | $0 |
Property History
| Date | Event | Price | List to Sale | Price per Sq Ft | Prior Sale |
|---|---|---|---|---|---|
| 11/08/2025 11/08/25 | Pending | -- | -- | -- | |
| 11/06/2025 11/06/25 | For Sale | $625,000 | +68.9% | $162 / Sq Ft | |
| 04/20/2020 04/20/20 | Sold | $370,000 | -3.9% | $92 / Sq Ft | View Prior Sale |
| 03/16/2020 03/16/20 | Pending | -- | -- | -- | |
| 03/06/2020 03/06/20 | For Sale | $385,000 | -- | $96 / Sq Ft |
Purchase History
| Date | Type | Sale Price | Title Company |
|---|---|---|---|
| Quit Claim Deed | -- | Team Title | |
| Warranty Deed | $370,000 | Chattanooga Ttl Downtown Llc | |
| Warranty Deed | $176,000 | None Available |
Mortgage History
| Date | Status | Loan Amount | Loan Type |
|---|---|---|---|
| Previous Owner | $337,565 | FHA |
Source: Greater Chattanooga REALTORS®
MLS Number: 1523540
APN: 119D-A-006
- 4319 Lakeshore Ln
- 4319 Lakeshore Ln Unit 103
- 5702 Queen Mary Ln
- 4332 Lakeshore Ln
- 4312 Lakeshore Ln
- 5805 N Park Rd
- 5812 Lake Resort Dr
- 1609 Capanna Trail
- 3576 Kings Rd
- 4154 Gann Store Rd
- 3404 Roberts Rd
- 4805 Woodland Cir
- 3411 Kings Cove Ln
- 4838 Glenmar Cir
- 4910 Bal Harbor Dr
- 4909 Bal Harbor Dr
- 3847 Kings Rd
- 3408 Fleeta Ln
- 3822 Kings Rd
- 4504 Kings Lake Ct
