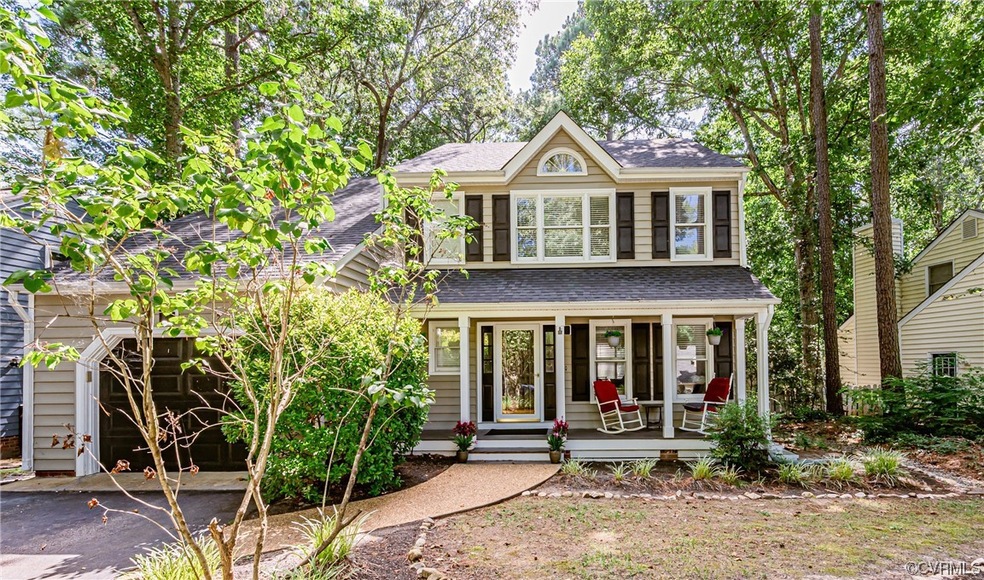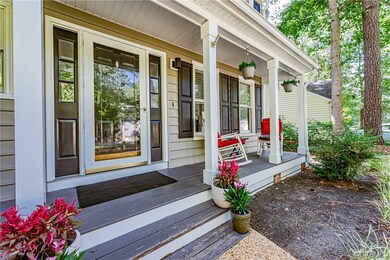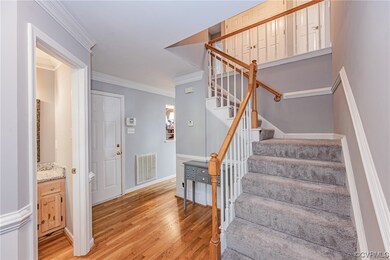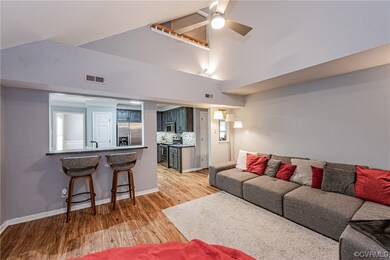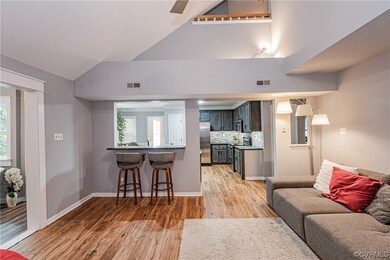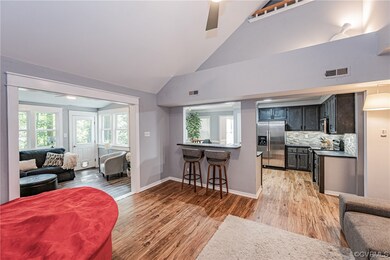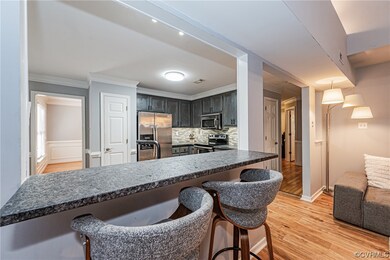
5710 Ridge Point Ct Midlothian, VA 23112
Highlights
- Colonial Architecture
- Community Lake
- Deck
- Cosby High School Rated A
- Clubhouse
- Cathedral Ceiling
About This Home
As of September 2023Welcome to this charming home nestled in peaceful and family-friendly Woodlake. This well-maintained residence offers a perfect blend of modern amenities and classic touches. The front of the property features vinyl siding, tasteful landscaping and a welcoming front porch. The abundant natural light floods the space, creating a cheerful ambiance. The family room boasts a cozy fireplace and the dining room provides ample room for entertaining friends and family. NEW ROOF 2021. The kitchen is a chef's dream, featuring modern stainless steel appliances, granite countertops, and tile back splash. Upstairs, you'll find the serene master suite, complete with a generous walk-in closet and an ensuite bathroom. Three additional spacious bedrooms and another well-appointed full bathroom provide plenty of space for a growing family. The backyard oasis is a perfect retreat, offering two decks for al fresco dining and perfect for outdoor activities and gardening enthusiasts. This home includes hardwood flooring throughout, recessed lighting, a laundry room, and an attached garage for added convenience. Schedule a private tour today and experience the charm and comfort it offers firsthand!
Last Agent to Sell the Property
White House Realty Group Brokerage Phone: 804-937-6791 License #0225064209 Listed on: 08/04/2023
Home Details
Home Type
- Single Family
Est. Annual Taxes
- $2,938
Year Built
- Built in 1989
Lot Details
- 6,708 Sq Ft Lot
- Back Yard Fenced
- Landscaped
- Level Lot
- Zoning described as R9
HOA Fees
- $112 Monthly HOA Fees
Parking
- 1.5 Car Direct Access Garage
- Oversized Parking
- Driveway
Home Design
- Colonial Architecture
- Brick Exterior Construction
- Frame Construction
- Shingle Roof
- Composition Roof
- Vinyl Siding
Interior Spaces
- 2,169 Sq Ft Home
- 2-Story Property
- Cathedral Ceiling
- Ceiling Fan
- Gas Fireplace
- Separate Formal Living Room
- Crawl Space
- Storm Doors
Kitchen
- Breakfast Area or Nook
- Eat-In Kitchen
- Electric Cooktop
- Stove
- Microwave
- Dishwasher
- Granite Countertops
Flooring
- Wood
- Partially Carpeted
- Ceramic Tile
- Vinyl
Bedrooms and Bathrooms
- 4 Bedrooms
- En-Suite Primary Bedroom
- Walk-In Closet
Outdoor Features
- Deck
- Front Porch
Schools
- Clover Hill Elementary School
- Tomahawk Creek Middle School
- Cosby High School
Utilities
- Forced Air Zoned Heating and Cooling System
- Heating System Uses Natural Gas
- Gas Water Heater
Listing and Financial Details
- Tax Lot 8
- Assessor Parcel Number 720-67-75-92-200-000
Community Details
Overview
- Woodlake Subdivision
- Community Lake
- Pond in Community
Amenities
- Community Deck or Porch
- Clubhouse
Recreation
- Community Pool
Ownership History
Purchase Details
Home Financials for this Owner
Home Financials are based on the most recent Mortgage that was taken out on this home.Purchase Details
Purchase Details
Home Financials for this Owner
Home Financials are based on the most recent Mortgage that was taken out on this home.Purchase Details
Home Financials for this Owner
Home Financials are based on the most recent Mortgage that was taken out on this home.Purchase Details
Home Financials for this Owner
Home Financials are based on the most recent Mortgage that was taken out on this home.Purchase Details
Home Financials for this Owner
Home Financials are based on the most recent Mortgage that was taken out on this home.Purchase Details
Home Financials for this Owner
Home Financials are based on the most recent Mortgage that was taken out on this home.Purchase Details
Home Financials for this Owner
Home Financials are based on the most recent Mortgage that was taken out on this home.Similar Homes in Midlothian, VA
Home Values in the Area
Average Home Value in this Area
Purchase History
| Date | Type | Sale Price | Title Company |
|---|---|---|---|
| Warranty Deed | $430,000 | Agents National Title | |
| Interfamily Deed Transfer | -- | None Available | |
| Warranty Deed | $235,000 | Titleworks Of Virginia Inc | |
| Warranty Deed | $219,000 | -- | |
| Warranty Deed | $252,000 | -- | |
| Deed | $187,000 | -- | |
| Warranty Deed | -- | -- | |
| Deed | $131,500 | -- |
Mortgage History
| Date | Status | Loan Amount | Loan Type |
|---|---|---|---|
| Open | $422,211 | FHA | |
| Previous Owner | $204,429 | Stand Alone Refi Refinance Of Original Loan | |
| Previous Owner | $10,000 | Stand Alone Second | |
| Previous Owner | $230,743 | FHA | |
| Previous Owner | $223,708 | VA | |
| Previous Owner | $201,600 | New Conventional | |
| Previous Owner | $187,000 | New Conventional | |
| Previous Owner | $146,500 | New Conventional | |
| Previous Owner | $131,029 | FHA |
Property History
| Date | Event | Price | Change | Sq Ft Price |
|---|---|---|---|---|
| 09/21/2023 09/21/23 | Sold | $430,000 | +7.8% | $198 / Sq Ft |
| 08/23/2023 08/23/23 | Pending | -- | -- | -- |
| 08/06/2023 08/06/23 | For Sale | $399,000 | +69.8% | $184 / Sq Ft |
| 01/15/2016 01/15/16 | Sold | $235,000 | -4.1% | $116 / Sq Ft |
| 12/07/2015 12/07/15 | Pending | -- | -- | -- |
| 10/22/2015 10/22/15 | For Sale | $245,000 | -- | $121 / Sq Ft |
Tax History Compared to Growth
Tax History
| Year | Tax Paid | Tax Assessment Tax Assessment Total Assessment is a certain percentage of the fair market value that is determined by local assessors to be the total taxable value of land and additions on the property. | Land | Improvement |
|---|---|---|---|---|
| 2025 | $3,683 | $411,000 | $75,000 | $336,000 |
| 2024 | $3,683 | $401,000 | $75,000 | $326,000 |
| 2023 | $3,246 | $356,700 | $70,000 | $286,700 |
| 2022 | $2,938 | $319,400 | $67,000 | $252,400 |
| 2021 | $2,769 | $284,500 | $65,000 | $219,500 |
| 2020 | $2,567 | $270,200 | $65,000 | $205,200 |
| 2019 | $2,461 | $259,000 | $63,000 | $196,000 |
| 2018 | $2,359 | $246,600 | $60,000 | $186,600 |
| 2017 | $2,325 | $237,000 | $57,000 | $180,000 |
| 2016 | $2,181 | $227,200 | $54,000 | $173,200 |
| 2015 | $2,168 | $223,200 | $53,000 | $170,200 |
| 2014 | $2,065 | $212,500 | $52,000 | $160,500 |
Agents Affiliated with this Home
-
Wray White

Seller's Agent in 2023
Wray White
White House Realty Group
(804) 282-5901
1 in this area
109 Total Sales
-
Kristin Murphy

Buyer's Agent in 2023
Kristin Murphy
Real Broker LLC
(540) 850-5302
3 in this area
123 Total Sales
-
Tyler Rackley
T
Seller's Agent in 2016
Tyler Rackley
GO Real Estate Inc
37 Total Sales
-
Jared Davis

Buyer's Agent in 2016
Jared Davis
EXP Realty LLC
(804) 536-6100
7 in this area
652 Total Sales
Map
Source: Central Virginia Regional MLS
MLS Number: 2318994
APN: 720-67-75-92-200-000
- 14702 Mill Spring Dr
- 5614 Chatmoss Rd
- 6011 Mill Spring Ct
- 5903 Waters Edge Rd
- 5319 Chestnut Bluff Terrace
- 5911 Waters Edge Rd
- 5311 Chestnut Bluff Place
- 5423 Pleasant Grove Ln
- 5504 Meadow Chase Rd
- 14104 Waters Edge Cir
- 5107 Rock Harbour Rd
- 5103 Highberry Woods Rd
- 5802 Laurel Trail Ct
- 6305 Walnut Bend Terrace
- 15210 Powell Grove Rd
- 5614 Powell Grove Dr
- 5225 Clipper Cove Rd
- 13908 Sunrise Bluff Rd
- 318 Water Pointe Ln
- 5904 Fox Crest Place
