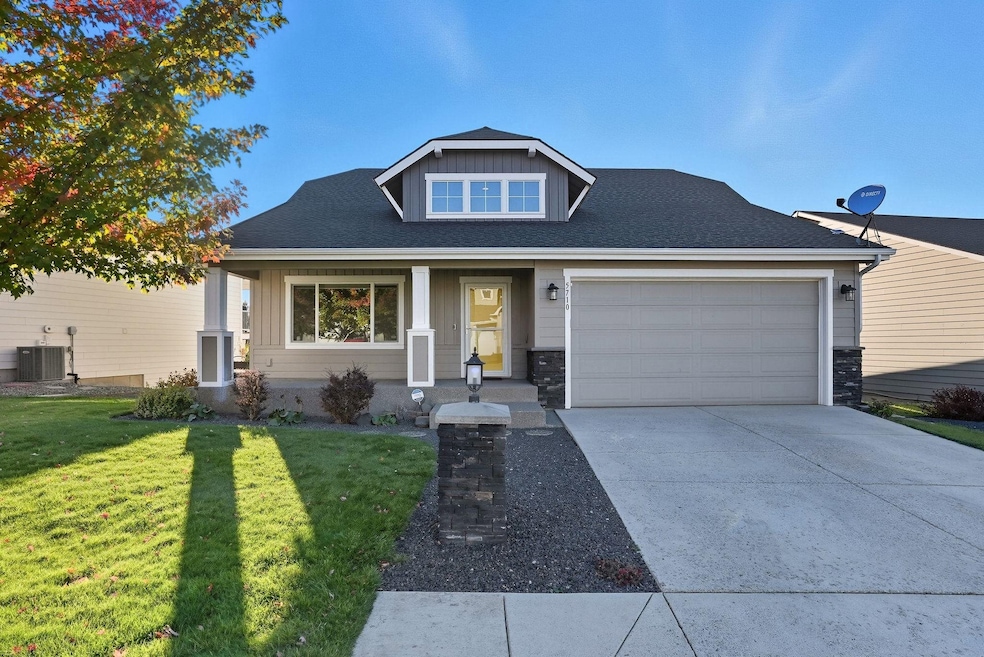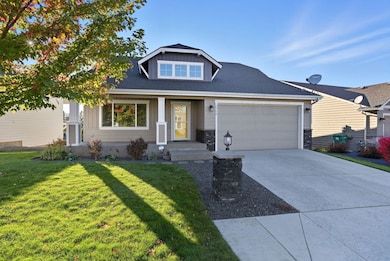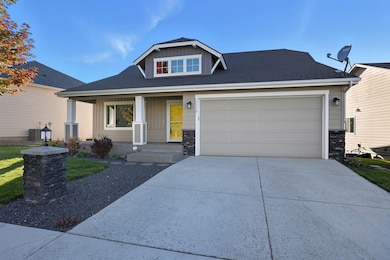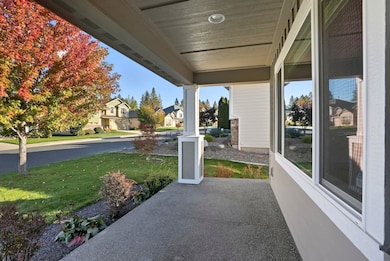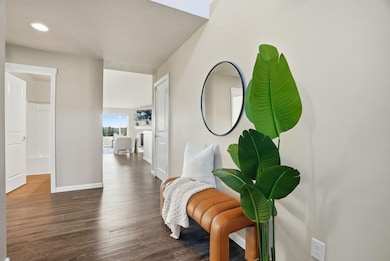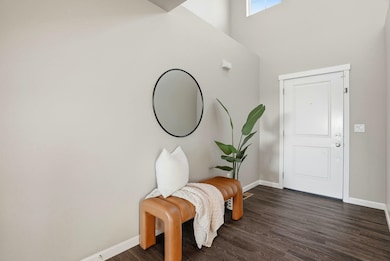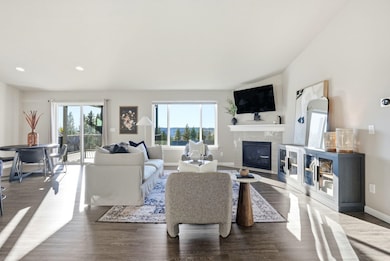5710 S Ravencrest Dr Spokane, WA 99224
Latah Valley NeighborhoodEstimated payment $3,643/month
Highlights
- Deck
- Traditional Architecture
- Fenced Yard
- Cathedral Ceiling
- Solid Surface Countertops
- 2 Car Attached Garage
About This Home
Welcome to this thoughtfully cared-for home in the heart of Eagle Ridge. This light-filled home features vaulted ceilings and large windows that create an airy feel throughout the open kitchen, dining, and living spaces. The kitchen offers quartz countertops, stainless steel appliances, a gas cooktop, and access to the back deck—perfect for sunset dinners under the pergola. The main-floor suite includes a walk-in closet, double sinks, and a spacious shower. The walkout lower level provides a second living area with a wet bar and open-beam detail. You’ll appreciate the EV-ready outlet, soft water and reverse osmosis systems, and hot tub hookup on the lower patio. Steps to Whispering Pines Park with a playground, open space, and HOA-hosted community events. Close to Chaps and nearby golf courses, and just 10 minutes to the South Hill or downtown—and 15 minutes to the airport—this 4-bedroom, 3-bath home offers the best of Eagle Ridge living.
Open House Schedule
-
Saturday, November 15, 20253:00 to 5:00 pm11/15/2025 3:00:00 PM +00:0011/15/2025 5:00:00 PM +00:00Add to Calendar
Home Details
Home Type
- Single Family
Est. Annual Taxes
- $6,019
Year Built
- Built in 2016
Lot Details
- 6,490 Sq Ft Lot
- Fenced Yard
- Lot Has A Rolling Slope
- Sprinkler System
HOA Fees
- $57 Monthly HOA Fees
Parking
- 2 Car Attached Garage
- Garage Door Opener
Home Design
- Traditional Architecture
- Brick or Stone Veneer
Interior Spaces
- 2,920 Sq Ft Home
- 1-Story Property
- Cathedral Ceiling
- Zero Clearance Fireplace
- Gas Fireplace
- Vinyl Clad Windows
- Property Views
Kitchen
- Gas Range
- Free-Standing Range
- Microwave
- Dishwasher
- Solid Surface Countertops
Bedrooms and Bathrooms
- 4 Bedrooms
- 3 Bathrooms
Laundry
- Dryer
- Washer
Basement
- Basement Fills Entire Space Under The House
- Basement with some natural light
Outdoor Features
- Deck
- Patio
Schools
- Westwood Middle School
- Cheney High School
Utilities
- Forced Air Heating and Cooling System
- High Speed Internet
Community Details
- Eagle Ridge Subdivision
Listing and Financial Details
- Assessor Parcel Number 34063.4624
Map
Home Values in the Area
Average Home Value in this Area
Tax History
| Year | Tax Paid | Tax Assessment Tax Assessment Total Assessment is a certain percentage of the fair market value that is determined by local assessors to be the total taxable value of land and additions on the property. | Land | Improvement |
|---|---|---|---|---|
| 2025 | $6,019 | $578,800 | $115,000 | $463,800 |
| 2024 | $6,019 | $602,300 | $115,000 | $487,300 |
| 2023 | $5,365 | $605,000 | $110,000 | $495,000 |
| 2022 | $5,047 | $611,700 | $105,000 | $506,700 |
| 2021 | $4,082 | $353,800 | $62,000 | $291,800 |
| 2020 | $4,122 | $339,000 | $60,000 | $279,000 |
| 2019 | $3,859 | $332,300 | $40,000 | $292,300 |
| 2018 | $3,931 | $293,200 | $40,000 | $253,200 |
| 2017 | $498 | $40,000 | $40,000 | $0 |
| 2016 | $518 | $40,000 | $40,000 | $0 |
| 2015 | $540 | $40,000 | $40,000 | $0 |
| 2014 | -- | $40,000 | $40,000 | $0 |
| 2013 | -- | $0 | $0 | $0 |
Property History
| Date | Event | Price | List to Sale | Price per Sq Ft | Prior Sale |
|---|---|---|---|---|---|
| 10/31/2025 10/31/25 | Price Changed | $585,000 | -2.5% | $200 / Sq Ft | |
| 10/17/2025 10/17/25 | For Sale | $600,000 | +37.9% | $205 / Sq Ft | |
| 04/29/2020 04/29/20 | Sold | $435,000 | +2.4% | $151 / Sq Ft | View Prior Sale |
| 03/23/2020 03/23/20 | Pending | -- | -- | -- | |
| 03/10/2020 03/10/20 | For Sale | $425,000 | 0.0% | $148 / Sq Ft | |
| 03/09/2020 03/09/20 | Pending | -- | -- | -- | |
| 03/05/2020 03/05/20 | Price Changed | $425,000 | +6.5% | $148 / Sq Ft | |
| 03/05/2020 03/05/20 | For Sale | $399,000 | +32.0% | $139 / Sq Ft | |
| 11/30/2016 11/30/16 | Sold | $302,300 | +2.5% | $105 / Sq Ft | View Prior Sale |
| 09/27/2016 09/27/16 | Pending | -- | -- | -- | |
| 08/10/2016 08/10/16 | For Sale | $294,814 | -- | $103 / Sq Ft |
Purchase History
| Date | Type | Sale Price | Title Company |
|---|---|---|---|
| Warranty Deed | $435,000 | Vista Title & Escrow Llc | |
| Warranty Deed | $302,300 | Inland Professional Title | |
| Warranty Deed | $724,280 | First American Title Ins Co |
Mortgage History
| Date | Status | Loan Amount | Loan Type |
|---|---|---|---|
| Open | $348,000 | New Conventional | |
| Previous Owner | $240,300 | New Conventional |
Source: Spokane Association of REALTORS®
MLS Number: 202525655
APN: 34063.4624
- 5515 S Talon Peak Dr
- 5519 S Chaperon Peak Ct
- 906 W Westera Ct
- 5415 S Blueridge Dr
- 6102 S Brookhaven St
- 5229 S Falcon Point Ct
- 5230 S Lincoln Way
- 5204 S Falcon Point Ct
- 5218 S Lincoln Way
- 6115 S Windstar St
- 5227 S Lincoln Way
- 5030 S Lincoln Way
- 803 W Willapa Ave
- 701 W Willapa Ave
- 6404 S Latah Hills Ct
- 711 W Bolan Ave
- 6618 S Creekstone St
- 619 W Persimmon Ln
- 5108 S Menaul Ct
- 1402 W 67th Ave Unit Lot 8 Block 3 - Vale
- 3406 S Grand Blvd
- 3609 W Thorpe Rd
- 1026 E 30th Ave
- 3003 S Perry St
- 1405 E 30th Ave
- 2525 E 53rd Ave
- 2702 E 55th Ave
- 5808 S Regal St
- 3105 S Assembly Rd
- 2815 E 62nd Ln
- 3005 E 53rd Ave
- 5111 S Regal St
- 2711 E Adirondack Ct
- 5303 W John Gay Dr
- 5015 S Regal St
- 3250 S Southeast Blvd
- 5710 S Hailee Ln
- 2386 E 30th Ave
- 2808 S Assembly Rd
- 1517 S Grand Blvd
