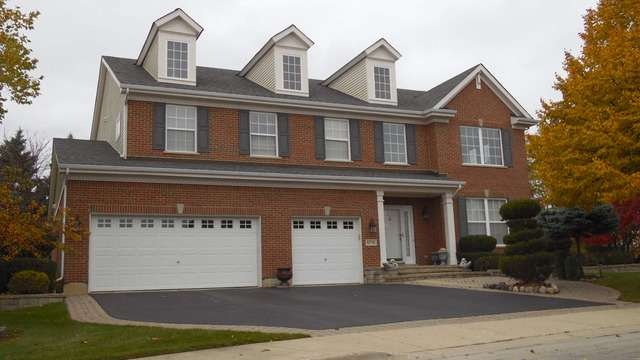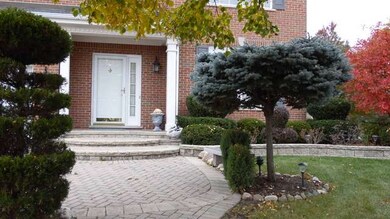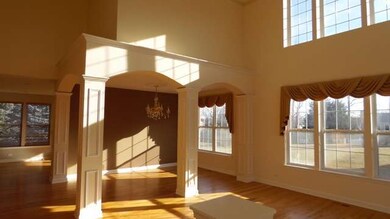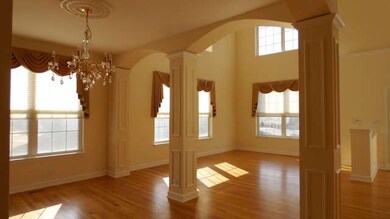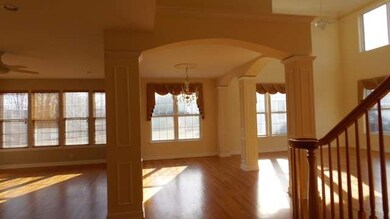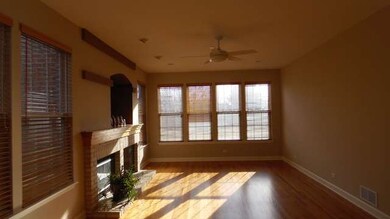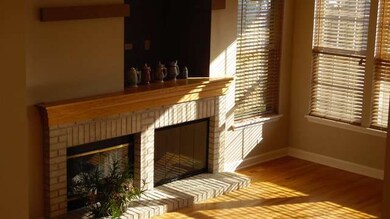
5710 Windsor Ct Rolling Meadows, IL 60008
Plum Grove Village NeighborhoodEstimated Value: $782,562 - $1,026,000
Highlights
- Landscaped Professionally
- Recreation Room
- Wood Flooring
- Hunting Ridge Elementary School Rated A
- Vaulted Ceiling
- Whirlpool Bathtub
About This Home
As of May 2015BEAUTIFUL 10+HOME W/4BR+DEN+1BED,DOUBLE STAIR CASE ON QUIET CUL-DE-SAC LOC!! HARDWD FLR ON 1ST & 2ND FL!! DRAMATIC 2 STORY LR, STUNNING DR W/CUST WIND TREAT!! LRG FR W/WDBRN FP OPEN TO KIT. KITCHEN W/GRANITE/SS APPLS & ENJOY SOMMER BBQ(Built in Gas Grill) TO PRIVATE GARDEN/BRICK PATIO! DEN ON 1ST FL. HUGE MBR W/LRG DOUBLE WALKIN CLSET & LUXURY BATH. FULL FIN BSMT W/EXERCISE RM & BED RM. AWARD WIN SCHOOLS!!!!
Last Agent to Sell the Property
HomeSmart Connect LLC License #475137516 Listed on: 03/16/2015

Last Buyer's Agent
Berkshire Hathaway HomeServices American Heritage License #475134542

Home Details
Home Type
- Single Family
Est. Annual Taxes
- $16,232
Year Built
- 2001
Lot Details
- Cul-De-Sac
- Southern Exposure
- East or West Exposure
- Landscaped Professionally
Parking
- Attached Garage
- Garage Transmitter
- Garage Door Opener
- Driveway
- Garage Is Owned
Home Design
- Brick Exterior Construction
- Slab Foundation
- Asphalt Shingled Roof
- Vinyl Siding
Interior Spaces
- Vaulted Ceiling
- Gas Log Fireplace
- Den
- Recreation Room
- Home Gym
- Wood Flooring
- Storm Screens
Kitchen
- Breakfast Bar
- Walk-In Pantry
- Oven or Range
- Microwave
- High End Refrigerator
- Dishwasher
- Stainless Steel Appliances
- Kitchen Island
- Disposal
Bedrooms and Bathrooms
- Primary Bathroom is a Full Bathroom
- Dual Sinks
- Whirlpool Bathtub
- Separate Shower
Laundry
- Laundry on main level
- Dryer
- Washer
Finished Basement
- Basement Fills Entire Space Under The House
- Finished Basement Bathroom
Outdoor Features
- Brick Porch or Patio
- Outdoor Grill
Utilities
- Forced Air Heating and Cooling System
- Heating System Uses Gas
Ownership History
Purchase Details
Purchase Details
Home Financials for this Owner
Home Financials are based on the most recent Mortgage that was taken out on this home.Purchase Details
Purchase Details
Home Financials for this Owner
Home Financials are based on the most recent Mortgage that was taken out on this home.Purchase Details
Home Financials for this Owner
Home Financials are based on the most recent Mortgage that was taken out on this home.Similar Homes in the area
Home Values in the Area
Average Home Value in this Area
Purchase History
| Date | Buyer | Sale Price | Title Company |
|---|---|---|---|
| Nagarajan Ramesh | $622,500 | Attorneys Title Guaranty Fun | |
| Yun In Duk | -- | None Available | |
| Shin Yun In Duk | -- | -- | |
| Yun In Duk | $512,500 | -- |
Mortgage History
| Date | Status | Borrower | Loan Amount |
|---|---|---|---|
| Open | Nagarajan Ramesh | $480,000 | |
| Previous Owner | The In Duk Yun Revocable Trust | $110,000 | |
| Previous Owner | Yun In Duk | $100,000 | |
| Previous Owner | Yun In Duk | $300,000 | |
| Closed | Yun In Duk | $100,000 |
Property History
| Date | Event | Price | Change | Sq Ft Price |
|---|---|---|---|---|
| 05/16/2015 05/16/15 | Sold | $622,500 | -3.8% | $184 / Sq Ft |
| 03/20/2015 03/20/15 | Pending | -- | -- | -- |
| 03/16/2015 03/16/15 | For Sale | $647,000 | -- | $191 / Sq Ft |
Tax History Compared to Growth
Tax History
| Year | Tax Paid | Tax Assessment Tax Assessment Total Assessment is a certain percentage of the fair market value that is determined by local assessors to be the total taxable value of land and additions on the property. | Land | Improvement |
|---|---|---|---|---|
| 2024 | $16,232 | $56,826 | $14,161 | $42,665 |
| 2023 | $16,232 | $56,826 | $14,161 | $42,665 |
| 2022 | $16,232 | $56,826 | $14,161 | $42,665 |
| 2021 | $16,578 | $51,732 | $7,375 | $44,357 |
| 2020 | $16,622 | $51,732 | $7,375 | $44,357 |
| 2019 | $17,315 | $60,535 | $7,375 | $53,160 |
| 2018 | $16,622 | $53,173 | $6,785 | $46,388 |
| 2017 | $17,174 | $55,848 | $6,785 | $49,063 |
| 2016 | $16,613 | $57,067 | $6,785 | $50,282 |
| 2015 | $16,406 | $50,382 | $6,195 | $44,187 |
| 2014 | $14,660 | $50,382 | $6,195 | $44,187 |
| 2013 | -- | $50,382 | $6,195 | $44,187 |
Agents Affiliated with this Home
-
Jae Hee Kim

Seller's Agent in 2015
Jae Hee Kim
The McDonald Group
(847) 989-8080
11 Total Sales
-
Brian Zilinskas

Buyer's Agent in 2015
Brian Zilinskas
Berkshire Hathaway HomeServices American Heritage
(708) 370-2884
1 in this area
97 Total Sales
Map
Source: Midwest Real Estate Data (MRED)
MLS Number: MRD08864817
APN: 02-34-109-016-0000
- 2614 Pebblebrook Ln
- 5804 N Corona Dr
- 109 College Crossing
- 2640 Pirates Cove Unit 3
- 522 E Algonquin Rd Unit 302
- 522 E Algonquin Rd Unit 200
- 522 E Algonquin Rd Unit 207
- 1001 Buccaneer Dr Unit 3
- 2295 E Algonquin Rd
- 101 Croftwood Ct
- 830 W Lukas Ave
- 2618 Smith St
- 2300 Lisa Ct
- 1102 Skylark Ct
- 4795 Woodcliff Ln
- 1204 Lakepointe Dr
- 2481 Benton St
- 1269 Catalina Ct
- 1292 Quadrant Ln
- 1559 S Paul le Comte Ct
- 5710 Windsor Ct
- 5714 Windsor Ct
- 5706 Windsor Ct
- 5709 Jessica Ct
- 5705 Jessica Ct
- 5718 Windsor Ct
- 5713 Jessica Ct
- 5707 Windsor Ct
- 2705 Pebblebrook Ln
- 5701 Jessica Ct
- 5713 Windsor Ct
- 2707 Pebblebrook Ln
- 5711 Windsor Ct
- 5717 Jessica Ct
- 2703 Pebblebrook Ln
- 5722 Windsor Ct
- 5717 Windsor Ct
- 2801 Pebblebrook Ln
- 2701 Pebblebrook Ln
- 2803 Pebblebrook Ln
