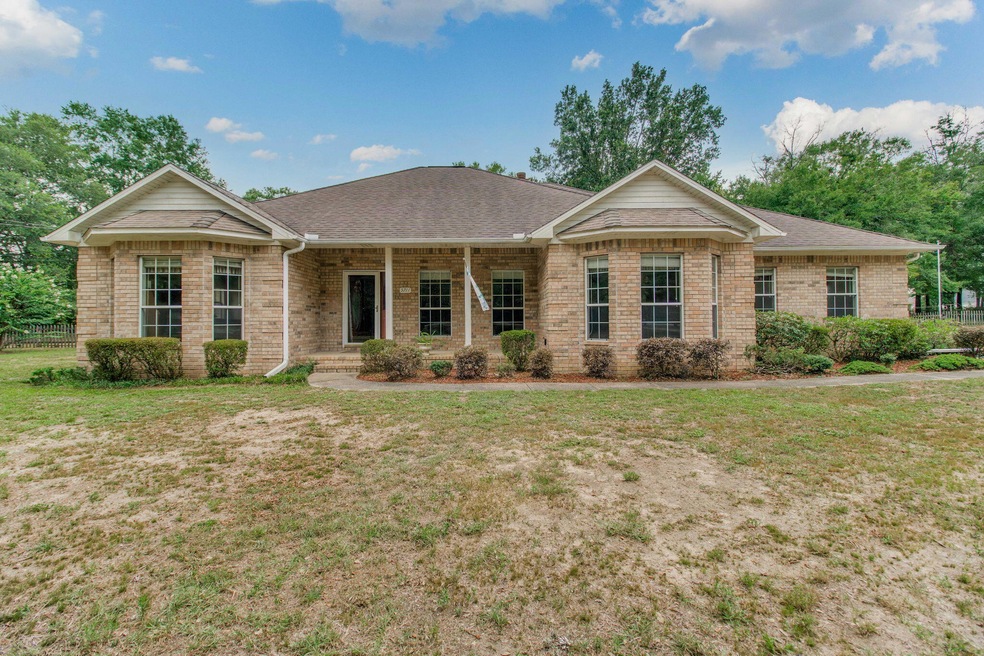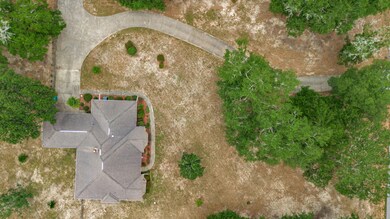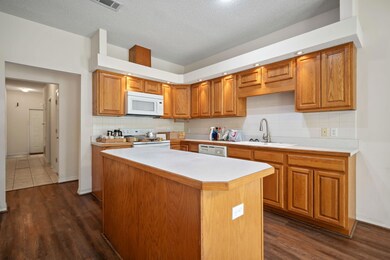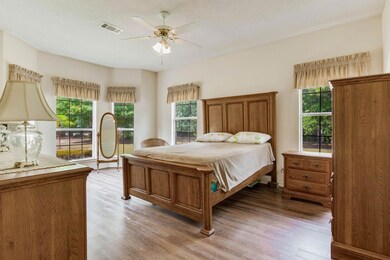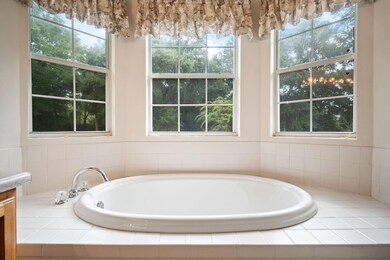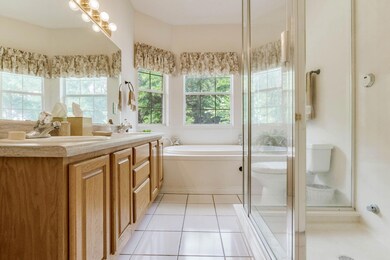
5711 Country Squire Dr Milton, FL 32570
Highlights
- Country Style Home
- Living Room
- En-Suite Primary Bedroom
- 2 Car Attached Garage
- Garden Bath
- Central Heating and Cooling System
About This Home
As of February 2025Welcome to your slice of country paradise! Perched on 3 acres of lush land adorned with majestic mature trees, this impeccably maintained 1997 brick home offers the perfect blend of charm and modern convenience.
Step inside to discover a spacious, single-story custom layout boasting vaulted ceilings that create an airy and inviting atmosphere throughout. With 3 bedrooms and 3 full baths, there's ample space for family and guests to feel right at home.
The heart of the home features a cozy propane fireplace, perfect for chilly evenings spent curled up with loved ones. The kitchen is a chef's delight, complete with new vinyl flooring, newer water heater, HVAC, and a massive laundry room with a convenient folding table. The master bath houses both a garden tub and step in steam/shower.
Enjoy the tranquility of the outdoors from the comfort of your enclosed patio, equipped with hurricane-rated windows for peace of mind during stormy weather. Need space for hobbies or storage? You're in luck! This property boasts a detached huge workshop (40 x 30), shed,three carports, and fully fenced back yard providing plenty of room for all your toys and tools.
Convenient amenities abound, including a 2-car attached garage and an irrigation system fed off of a well pump, ensuring your grounds stay lush and green year-round.
Don't miss your chance to own this meticulously cared-for home in a serene setting, where country living meets modern comfort. Schedule your showing today and start making memories in your own private oasis!
It's Back! No fault of home or seller. This gem is back on the market! BRAND NEW ROOF BEFORE WITH PURCHASE!
Last Agent to Sell the Property
LEVIN RINKE REALTY License #SL3351654 Listed on: 09/26/2024

Home Details
Home Type
- Single Family
Est. Annual Taxes
- $1,962
Year Built
- Built in 1997
Lot Details
- 3.03 Acre Lot
- Lot Dimensions are 410x323
- Property fronts a county road
- Irrigation Equipment
Parking
- 2 Car Attached Garage
Home Design
- Country Style Home
Interior Spaces
- 2,328 Sq Ft Home
- 1-Story Property
- Living Room
- Dining Area
Bedrooms and Bathrooms
- 3 Bedrooms
- En-Suite Primary Bedroom
- 3 Full Bathrooms
- Garden Bath
Schools
- Berryhill Elementary School
- King Middle School
- Milton High School
Utilities
- Central Heating and Cooling System
- Septic Tank
Community Details
- Country Squire Estates Subdivision
Listing and Financial Details
- Assessor Parcel Number 18-2N-28-0760-00A00-0040
Ownership History
Purchase Details
Home Financials for this Owner
Home Financials are based on the most recent Mortgage that was taken out on this home.Purchase Details
Similar Homes in Milton, FL
Home Values in the Area
Average Home Value in this Area
Purchase History
| Date | Type | Sale Price | Title Company |
|---|---|---|---|
| Deed | $435,000 | None Listed On Document | |
| Deed | $435,000 | None Listed On Document | |
| Interfamily Deed Transfer | -- | Attorney |
Mortgage History
| Date | Status | Loan Amount | Loan Type |
|---|---|---|---|
| Open | $464,000 | VA | |
| Closed | $464,000 | VA |
Property History
| Date | Event | Price | Change | Sq Ft Price |
|---|---|---|---|---|
| 02/14/2025 02/14/25 | Sold | $435,000 | -3.1% | $187 / Sq Ft |
| 11/24/2024 11/24/24 | Pending | -- | -- | -- |
| 10/04/2024 10/04/24 | Price Changed | $449,000 | -3.4% | $193 / Sq Ft |
| 09/26/2024 09/26/24 | For Sale | $465,000 | -- | $200 / Sq Ft |
Tax History Compared to Growth
Tax History
| Year | Tax Paid | Tax Assessment Tax Assessment Total Assessment is a certain percentage of the fair market value that is determined by local assessors to be the total taxable value of land and additions on the property. | Land | Improvement |
|---|---|---|---|---|
| 2024 | $1,962 | $199,410 | -- | -- |
| 2023 | $1,962 | $193,602 | $0 | $0 |
| 2022 | $1,916 | $187,963 | $0 | $0 |
| 2021 | $1,900 | $182,488 | $0 | $0 |
| 2020 | $1,883 | $179,968 | $0 | $0 |
| 2019 | $1,840 | $175,922 | $0 | $0 |
| 2018 | $1,830 | $172,642 | $0 | $0 |
| 2017 | $1,764 | $169,091 | $0 | $0 |
| 2016 | $1,756 | $165,613 | $0 | $0 |
| 2015 | $1,720 | $159,076 | $0 | $0 |
| 2014 | $1,735 | $157,813 | $0 | $0 |
Agents Affiliated with this Home
-
Christina Leavenworth

Seller's Agent in 2025
Christina Leavenworth
LEVIN RINKE REALTY
(850) 940-7516
766 Total Sales
-
Test Test
T
Buyer's Agent in 2025
Test Test
ECN - Unknown Office
(585) 329-5058
3,397 Total Sales
Map
Source: Emerald Coast Association of REALTORS®
MLS Number: 959888
APN: 18-2N-28-0760-00A00-0040
- 5700 Country Squire Dr
- 6506 Cedar Key Dr
- 6456 Pansy Dr
- 5840 Crepe Myrtle Ln
- 6540 Gentle Rain Dr
- 6533 Gentle Rain Dr
- 6369 Pansy Dr
- 6539 Gentle Rain Dr
- 5736 Zinnia Ave
- 5449 Bright Meadows Rd
- 6564 Gentle Rain Dr
- 6500 Gentle Rain Dr
- 5434 Lilac Ave
- 6569 Imperial Dr
- 6050 Cheyenne Dr
- 6624 Imperial Dr
- 6600 Imperial Dr
- 6488 Gentle Rain Dr
- 7031 Pine Blossom Rd
- 6575 Gentle Rain Dr
