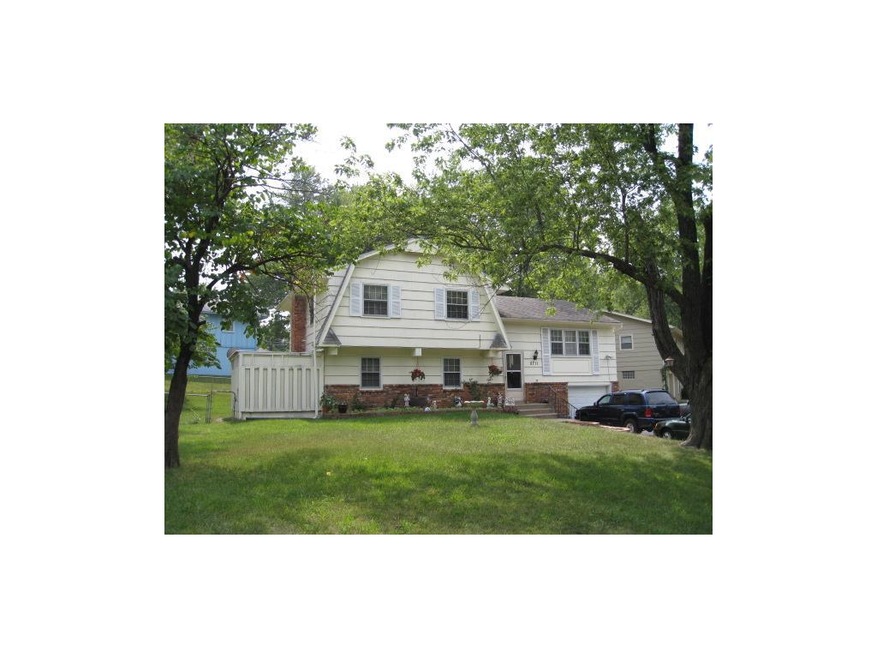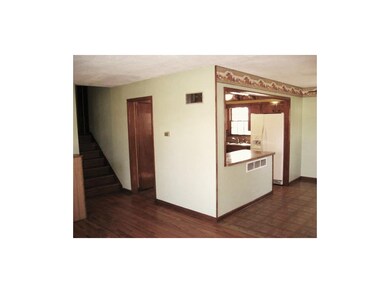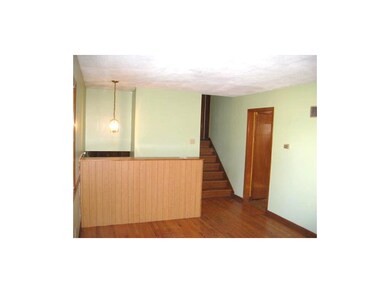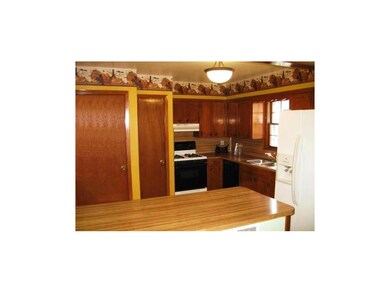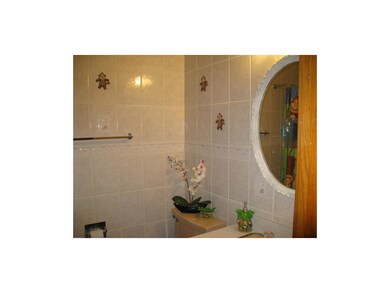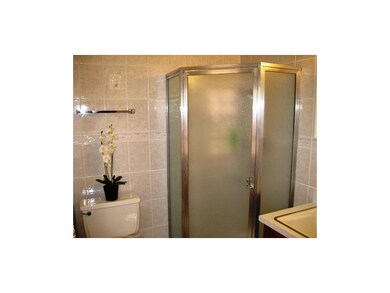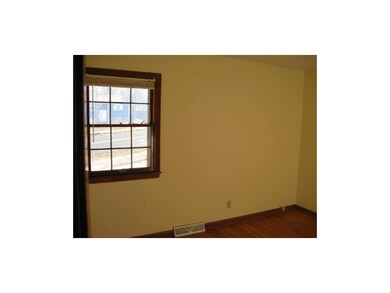
5711 E 98th Terrace Kansas City, MO 64137
Fairlane NeighborhoodHighlights
- Vaulted Ceiling
- Wood Flooring
- Granite Countertops
- Traditional Architecture
- Separate Formal Living Room
- Home Office
About This Home
As of August 2025Lots of Space for the $$$! 4 Bedrooms plus office (possible 5th bdrm) 2 full and 1 half baths w/ceramic tile. Wood Floors, walkout to backyard. Over sized one car garage with double lane driveway. Open kitchen with formal dining room. Refrigerator, washer, dryer stay. Large, fenced backyard. Overall good condition. Owner Financing Available. House sits at SW corner of 98th Terrace and Hillcrest Rd. Owner Financing Terms: $89,000, $8,000 down payment, 6% interest, 15 years, $900/month (includes taxes and insurance).
Last Agent to Sell the Property
Darcy Tafoya
Platinum Realty LLC License #SP00223865 Listed on: 03/21/2014
Last Buyer's Agent
Darcy Tafoya
Platinum Realty LLC License #SP00223865 Listed on: 03/21/2014
Home Details
Home Type
- Single Family
Est. Annual Taxes
- $1,362
Year Built
- Built in 1964
Lot Details
- 0.26 Acre Lot
- Lot Dimensions are 100x112
- Aluminum or Metal Fence
Parking
- 1 Car Attached Garage
- Inside Entrance
- Front Facing Garage
Home Design
- Traditional Architecture
- Split Level Home
- Composition Roof
- Wood Siding
Interior Spaces
- Wet Bar: Ceramic Tiles, Carpet, Ceiling Fan(s), Wood Floor, Shower Only, Shower Over Tub, Built-in Features, Linoleum
- Built-In Features: Ceramic Tiles, Carpet, Ceiling Fan(s), Wood Floor, Shower Only, Shower Over Tub, Built-in Features, Linoleum
- Vaulted Ceiling
- Ceiling Fan: Ceramic Tiles, Carpet, Ceiling Fan(s), Wood Floor, Shower Only, Shower Over Tub, Built-in Features, Linoleum
- Skylights
- Fireplace
- Shades
- Plantation Shutters
- Drapes & Rods
- Separate Formal Living Room
- Formal Dining Room
- Home Office
- Basement
- Garage Access
- Storm Windows
Kitchen
- Electric Oven or Range
- Dishwasher
- Granite Countertops
- Laminate Countertops
Flooring
- Wood
- Wall to Wall Carpet
- Linoleum
- Laminate
- Stone
- Ceramic Tile
- Luxury Vinyl Plank Tile
- Luxury Vinyl Tile
Bedrooms and Bathrooms
- 4 Bedrooms
- Cedar Closet: Ceramic Tiles, Carpet, Ceiling Fan(s), Wood Floor, Shower Only, Shower Over Tub, Built-in Features, Linoleum
- Walk-In Closet: Ceramic Tiles, Carpet, Ceiling Fan(s), Wood Floor, Shower Only, Shower Over Tub, Built-in Features, Linoleum
- Double Vanity
- Ceramic Tiles
Laundry
- Laundry on lower level
- Washer
Schools
- Santa Fe Elementary School
- Hickman Mills High School
Additional Features
- Enclosed Patio or Porch
- City Lot
- Forced Air Heating and Cooling System
Community Details
- Hillcrest Heights Subdivision
Listing and Financial Details
- Assessor Parcel Number 49-540-05-01-00-0-00-000
Ownership History
Purchase Details
Home Financials for this Owner
Home Financials are based on the most recent Mortgage that was taken out on this home.Purchase Details
Purchase Details
Home Financials for this Owner
Home Financials are based on the most recent Mortgage that was taken out on this home.Purchase Details
Home Financials for this Owner
Home Financials are based on the most recent Mortgage that was taken out on this home.Similar Homes in Kansas City, MO
Home Values in the Area
Average Home Value in this Area
Purchase History
| Date | Type | Sale Price | Title Company |
|---|---|---|---|
| Warranty Deed | -- | Alliance Nationwide Title | |
| Warranty Deed | -- | Freedom Title | |
| Warranty Deed | $89,000 | None Listed On Document | |
| Warranty Deed | -- | Heart Of America Title Inc |
Mortgage History
| Date | Status | Loan Amount | Loan Type |
|---|---|---|---|
| Previous Owner | $37,100 | Unknown | |
| Previous Owner | $75,869 | FHA |
Property History
| Date | Event | Price | Change | Sq Ft Price |
|---|---|---|---|---|
| 08/06/2025 08/06/25 | Sold | -- | -- | -- |
| 07/20/2025 07/20/25 | Pending | -- | -- | -- |
| 07/17/2025 07/17/25 | For Sale | $225,000 | +152.8% | $135 / Sq Ft |
| 04/22/2014 04/22/14 | Sold | -- | -- | -- |
| 04/08/2014 04/08/14 | Pending | -- | -- | -- |
| 03/21/2014 03/21/14 | For Sale | $89,000 | -- | $81 / Sq Ft |
Tax History Compared to Growth
Tax History
| Year | Tax Paid | Tax Assessment Tax Assessment Total Assessment is a certain percentage of the fair market value that is determined by local assessors to be the total taxable value of land and additions on the property. | Land | Improvement |
|---|---|---|---|---|
| 2024 | $2,545 | $29,397 | $2,761 | $26,636 |
| 2023 | $2,499 | $29,397 | $2,630 | $26,767 |
| 2022 | $1,825 | $18,430 | $2,822 | $15,608 |
| 2021 | $1,574 | $18,430 | $2,822 | $15,608 |
| 2020 | $1,659 | $18,359 | $2,822 | $15,537 |
| 2019 | $1,569 | $18,359 | $2,822 | $15,537 |
| 2018 | $1,413 | $15,444 | $3,162 | $12,282 |
| 2017 | $1,413 | $15,444 | $3,162 | $12,282 |
| 2016 | $1,419 | $15,057 | $3,434 | $11,623 |
| 2014 | $1,376 | $14,761 | $3,366 | $11,395 |
Agents Affiliated with this Home
-
Lem Coleman

Seller's Agent in 2025
Lem Coleman
EXP Realty LLC
(816) 651-5711
2 in this area
74 Total Sales
-
Allie Tully

Buyer's Agent in 2025
Allie Tully
United Real Estate Kansas City
(816) 724-2495
1 in this area
7 Total Sales
-
D
Seller's Agent in 2014
Darcy Tafoya
Platinum Realty LLC
Map
Source: Heartland MLS
MLS Number: 1873283
APN: 49-540-05-01-00-0-00-000
- 9825 Drury Ave
- 9911 Hillcrest Rd
- 5504 E 100th St
- 10007 Hardesty Ave
- 5609 E 101st St
- 5500 E 101st St
- 10014 Hardesty Ave
- 6204 Fairlane Dr
- 6000 E 95th Terrace
- 6209 E 101st St
- 6200 E 102nd Terrace
- 6309 E 102nd Terrace
- 6902 E 98th Terrace
- 6907 E 96th Terrace
- 10021 Blue Ridge Blvd
- 4417 E 104th St
- 6101 E 107th St
- 4101 E 100th Terrace
- 4501 E 105th St
- 7431 E 100th Terrace
