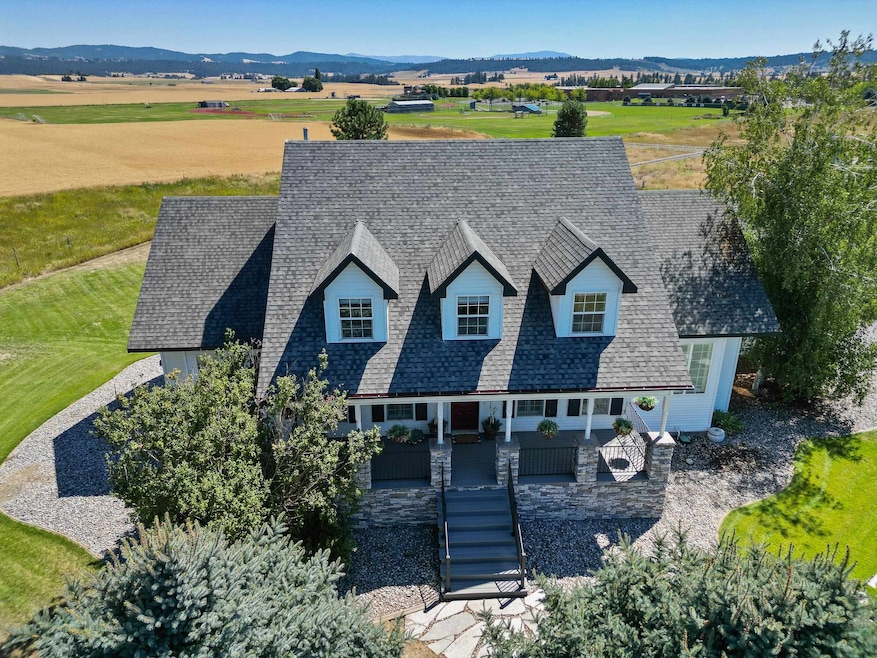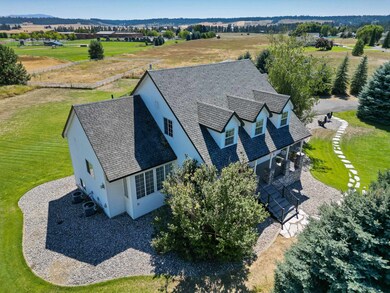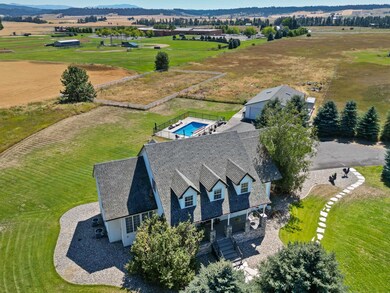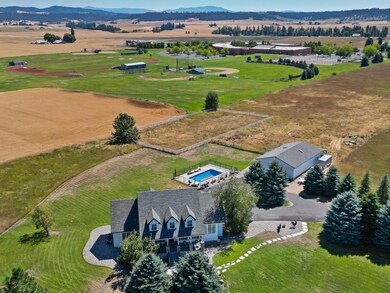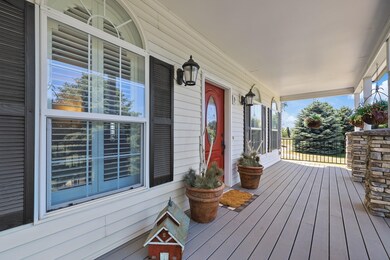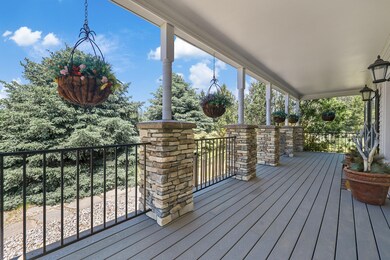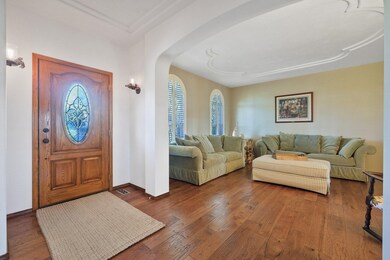Estimated payment $7,509/month
Highlights
- Horses Allowed On Property
- In Ground Pool
- Cape Cod Architecture
- Meadow Ridge Elementary School Rated A-
- 10.3 Acre Lot
- Deck
About This Home
Spacious country retreat on 10 ac tucked away on a cul-de-sac in Mead! This well-appointed home features 9' sculptured ceilings, lrg comfortable living spaces & French country design. Chef’s kitchen boasts dbl ovens, built-in gas stove, infml dining space & island seating. Lovely fml dining rm conveniently located next to kitchen. Comfortable main flr living rm w/French doors lead to fantastic deck overlooking in-grnd pool & surrounding mountains. Grand main fl owner’s suite w/gas fp, lrg bath w/dbl sinks, tiled shower, generous closet. Upstairs are 2 bedrms w/adjoining bathrm, PLUS add’l lrg en-suite bedrm. In lower-lvl enjoy movie nights in theater rm w/built-in speakers & wet bar, add’l lrg en-suite bedrm, lrg office & rec rm area w/door leading to backyard & relaxing patio area. 40x60 shop contains a 25x36 bonus rm w/separate entrance, horse stall, tack shed & covered equipment storage area. Fenced 150x200 riding arena completes this incredible property making it the perfect escape from city life!
Home Details
Home Type
- Single Family
Est. Annual Taxes
- $9,471
Year Built
- Built in 1998
Lot Details
- 10.3 Acre Lot
- Property fronts an easement
- Cul-De-Sac
- Fenced
- Secluded Lot
- Open Lot
- Sprinkler System
- Landscaped with Trees
Parking
- 4 Car Garage
- Garage Door Opener
Home Design
- Cape Cod Architecture
- Brick or Stone Veneer
- Vinyl Siding
Interior Spaces
- 4,972 Sq Ft Home
- 2-Story Property
- Cathedral Ceiling
- Gas Fireplace
- Vinyl Clad Windows
- Utility Room
- Territorial Views
Kitchen
- Double Oven
- Gas Range
- Microwave
- Dishwasher
- Solid Surface Countertops
- Disposal
Bedrooms and Bathrooms
- 5 Bedrooms
- In-Law or Guest Suite
- 5 Bathrooms
Laundry
- Dryer
- Washer
Basement
- Basement Fills Entire Space Under The House
- Basement with some natural light
Outdoor Features
- In Ground Pool
- Deck
- Patio
- Separate Outdoor Workshop
Schools
- Mountainside Middle School
- Mt Spokane High School
Utilities
- Forced Air Heating and Cooling System
- High Speed Internet
Additional Features
- Horse or Livestock Barn
- Horses Allowed On Property
Community Details
- No Home Owners Association
- Summer Sun Third Addition Subdivision
Listing and Financial Details
- Assessor Parcel Number 37354.0605
Map
Home Values in the Area
Average Home Value in this Area
Tax History
| Year | Tax Paid | Tax Assessment Tax Assessment Total Assessment is a certain percentage of the fair market value that is determined by local assessors to be the total taxable value of land and additions on the property. | Land | Improvement |
|---|---|---|---|---|
| 2025 | $9,470 | $939,220 | $244,820 | $694,400 |
| 2024 | $9,470 | $936,490 | $209,790 | $726,700 |
| 2023 | $8,475 | $940,060 | $201,760 | $738,300 |
| 2022 | $7,792 | $933,100 | $183,200 | $749,900 |
| 2021 | $6,668 | $630,900 | $157,900 | $473,000 |
| 2020 | $6,670 | $598,800 | $123,200 | $475,600 |
| 2019 | $5,936 | $537,300 | $100,800 | $436,500 |
| 2018 | $6,674 | $507,100 | $89,600 | $417,500 |
| 2017 | $6,131 | $469,000 | $89,600 | $379,400 |
| 2016 | $6,024 | $451,100 | $89,600 | $361,500 |
| 2015 | $5,765 | $443,500 | $89,600 | $353,900 |
| 2014 | -- | $444,900 | $89,600 | $355,300 |
| 2013 | -- | $0 | $0 | $0 |
Property History
| Date | Event | Price | List to Sale | Price per Sq Ft |
|---|---|---|---|---|
| 08/26/2025 08/26/25 | Price Changed | $1,275,000 | -4.4% | $256 / Sq Ft |
| 05/29/2025 05/29/25 | For Sale | $1,333,000 | -- | $268 / Sq Ft |
Purchase History
| Date | Type | Sale Price | Title Company |
|---|---|---|---|
| Warranty Deed | -- | Spokane County Title Co | |
| Interfamily Deed Transfer | -- | Ticor Title Insurance Compan | |
| Warranty Deed | $410,000 | Pioneer Title Company | |
| Warranty Deed | $60,000 | Transnation Title Ins Co |
Mortgage History
| Date | Status | Loan Amount | Loan Type |
|---|---|---|---|
| Open | $254,900 | No Value Available | |
| Previous Owner | $328,000 | No Value Available | |
| Previous Owner | $276,000 | No Value Available | |
| Closed | $41,000 | No Value Available |
Source: Spokane Association of REALTORS®
MLS Number: 202517669
APN: 37354.0605
- 14706 N Mckinnon Ct
- 4927 E Greenleaf Ave
- 14517 N Chronicle St
- 5622 E Sheffield Ln
- 4605 E Bixel Ct
- 4518 E Lane Park Rd
- 4601 E Pineglen Rd
- 15538 N Lloyd Rd
- 4413 E Winfield Rd
- 4110 E Walker Ave
- 3928 E Lane Park Rd Unit 30
- 13790 N Bruce Rd
- 12912 N Chronicle St
- 15317 N Unicorn St
- 3916 E Tanager Ln
- 15711 N Unicorn Ct
- 3735 E Nyberg Ln Unit Lot 5
- 3756 E Nyberg Ln Unit Lot 17
- 3912 E Siskin Ln
- 16815 N Greenbluff Rd
- 15206 N Wilson Ct
- 12525 N Pittsburg St
- 13101 Shetland Ln
- 15921 N Franklin St
- 16029 N Gleneden Dr
- 16320 N Hatch Rd
- 724 E Hastings Rd
- 15001 N Wandermere Rd
- 514 E Hastings Rd
- 11826 N Mayfair Rd
- 11684 N Standard Dr
- 102 E Farwell Rd
- 1225 E Westview Ct
- 539 E Hawthorne Rd
- 12710 N Mill Rd
- 9518 N Normandie St
- 110-130 E Hawthorne Rd
- 705 W Bellwood Dr
- 10015 N Colfax Rd
- 8424 N Nevada St
