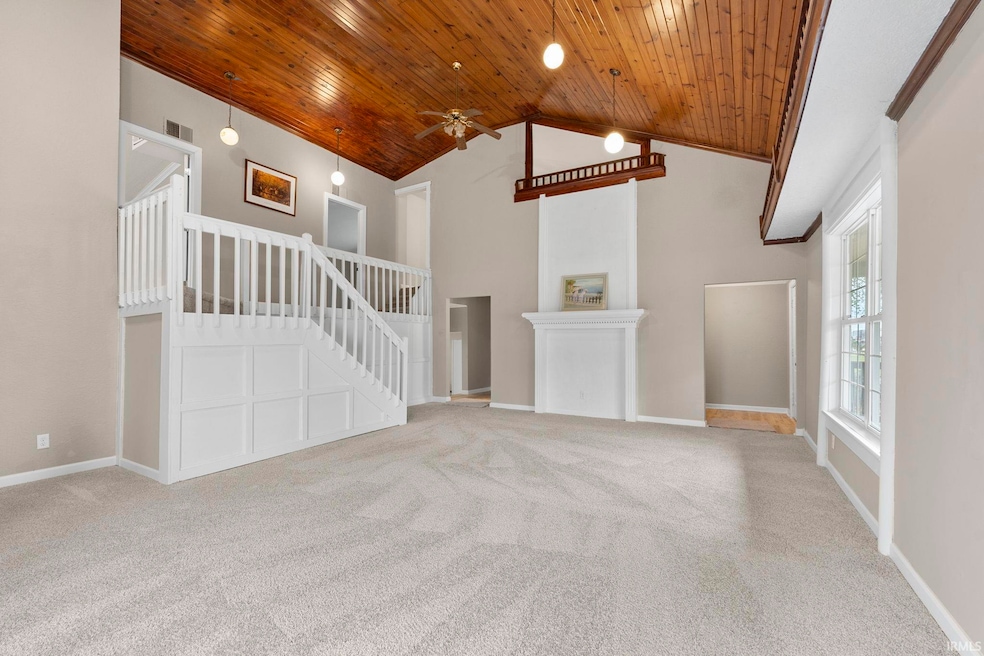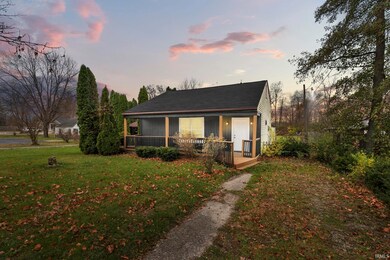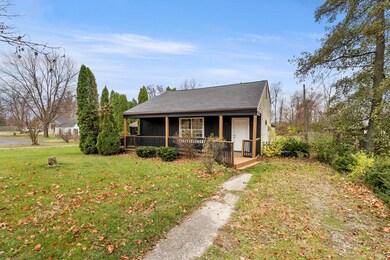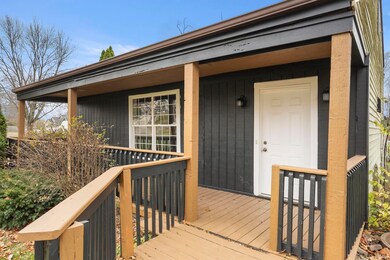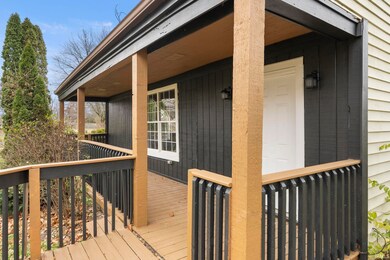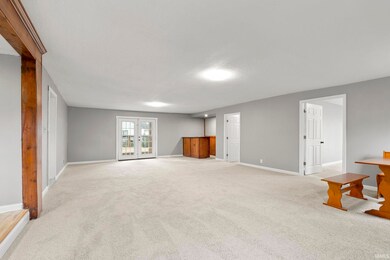
5711 Highview Dr Fort Wayne, IN 46818
Northwest Fort Wayne NeighborhoodEstimated Value: $232,000 - $309,539
Highlights
- 0.93 Acre Lot
- Contemporary Architecture
- Partially Wooded Lot
- Open Floorplan
- Vaulted Ceiling
- Backs to Open Ground
About This Home
As of April 2024Location, Lifestyle & Recreation - a rare combination! Live large in this recently REMODELED 5 BEDROOM/2 FULL BATH home boasting over 3500 sq. ft. YES--THERE'S REALLY THIS MUCH SPACE!! Stunning Natural wood-adorned Cathedral Ceiling in Great room with Fireplace cut-out. A SECOND HUGE Living Space and 3 Bedrooms/1 BA on Main. 2 additional Bedrms and Full BA up. Brand New Kitchen Countertops, Backsplash and Painted cabinets. New INTERIOR paint and FLOORING throughout. NEWER WINDOWS, PATIO DOOR and DECKING. Appliances stay. Spacious 1 acre back yard on partially-wooded lot perfect for entertaining. Newly painted deck w/ FABULOUS COVERED gazebo. Brand new HVAC and Water heater. NEWER WINDOWS, PATIO DOOR and DECKING. Add your own finishing touches to make this house your home. Quiet street near everything--Hospitals/ Shopping--5 min to Glenbrook Mall/10 min to Downtown/Jefferson Point/Electric Works. Don't let this one get away--Make an appt. to see this home TODAY!
Last Agent to Sell the Property
CENTURY 21 Bradley Realty, Inc Brokerage Phone: 260-402-2725 Listed on: 11/24/2023

Home Details
Home Type
- Single Family
Est. Annual Taxes
- $1,200
Year Built
- Built in 1947
Lot Details
- 0.93 Acre Lot
- Lot Dimensions are 100x406
- Backs to Open Ground
- Level Lot
- Partially Wooded Lot
Home Design
- Contemporary Architecture
- Shingle Roof
- Asphalt Roof
- Vinyl Construction Material
Interior Spaces
- 3,534 Sq Ft Home
- 1.5-Story Property
- Open Floorplan
- Vaulted Ceiling
- Ceiling Fan
- Great Room
- Vinyl Flooring
- Disposal
- Laundry on main level
Bedrooms and Bathrooms
- 5 Bedrooms
- En-Suite Primary Bedroom
Parking
- Gravel Driveway
- Off-Street Parking
Schools
- Price Elementary School
- Northwood Middle School
- Northrop High School
Utilities
- Forced Air Heating and Cooling System
- Heating System Uses Gas
- Private Company Owned Well
- Well
Additional Features
- Covered patio or porch
- Suburban Location
Listing and Financial Details
- Assessor Parcel Number 02-07-21-102-007.000-073
Ownership History
Purchase Details
Home Financials for this Owner
Home Financials are based on the most recent Mortgage that was taken out on this home.Purchase Details
Purchase Details
Purchase Details
Similar Homes in the area
Home Values in the Area
Average Home Value in this Area
Purchase History
| Date | Buyer | Sale Price | Title Company |
|---|---|---|---|
| Cearbaugh Eric | $230,000 | Fidelity National Title | |
| Susanta Ivy | $27,500 | Metropolitan Title Of In Llc | |
| Smith Dale Ann | -- | None Available | |
| General Credit Union | -- | None Available |
Mortgage History
| Date | Status | Borrower | Loan Amount |
|---|---|---|---|
| Open | Cearbaugh Eric | $13,800 | |
| Open | Cearbaugh Eric | $223,100 | |
| Previous Owner | Smith Dale Ann | $25,000 |
Property History
| Date | Event | Price | Change | Sq Ft Price |
|---|---|---|---|---|
| 04/10/2024 04/10/24 | Sold | $230,000 | -7.6% | $65 / Sq Ft |
| 03/11/2024 03/11/24 | Pending | -- | -- | -- |
| 02/24/2024 02/24/24 | For Sale | $249,000 | 0.0% | $70 / Sq Ft |
| 01/31/2024 01/31/24 | Pending | -- | -- | -- |
| 01/03/2024 01/03/24 | Price Changed | $249,000 | -4.2% | $70 / Sq Ft |
| 12/20/2023 12/20/23 | Price Changed | $259,900 | -3.7% | $74 / Sq Ft |
| 11/24/2023 11/24/23 | For Sale | $269,900 | -- | $76 / Sq Ft |
Tax History Compared to Growth
Tax History
| Year | Tax Paid | Tax Assessment Tax Assessment Total Assessment is a certain percentage of the fair market value that is determined by local assessors to be the total taxable value of land and additions on the property. | Land | Improvement |
|---|---|---|---|---|
| 2024 | $4,324 | $251,100 | $19,200 | $231,900 |
| 2023 | $4,324 | $188,200 | $19,200 | $169,000 |
| 2022 | $3,371 | $148,600 | $19,200 | $129,400 |
| 2021 | $1,314 | $120,700 | $19,200 | $101,500 |
| 2020 | $1,200 | $113,100 | $19,200 | $93,900 |
| 2019 | $1,179 | $109,500 | $19,200 | $90,300 |
| 2018 | $2,468 | $109,800 | $19,200 | $90,600 |
| 2017 | $553 | $25,000 | $19,200 | $5,800 |
| 2016 | $538 | $24,700 | $19,200 | $5,500 |
| 2014 | $526 | $25,300 | $19,200 | $6,100 |
| 2013 | $1,065 | $51,300 | $19,200 | $32,100 |
Agents Affiliated with this Home
-
Laura Brune

Seller's Agent in 2024
Laura Brune
CENTURY 21 Bradley Realty, Inc
(260) 402-2725
6 in this area
74 Total Sales
-
Angela Pachuta

Buyer's Agent in 2024
Angela Pachuta
RE/MAX
(260) 241-3885
5 in this area
93 Total Sales
Map
Source: Indiana Regional MLS
MLS Number: 202342773
APN: 02-07-21-102-007.000-073
- 3902 W Washington Center Rd
- 5822 Kelso Ln
- 5807 Kelso Ln
- 5712 Heather View Ln
- 2737 W Washington Center Rd Unit 327
- 5935 Blackstone Dr
- 4518 Golfview Dr
- 2620 Coliseum Blvd W
- 3801 Wingspread Cove
- 6618 Teal Dr
- 6307 Merlin Dr
- 7516 Haida Way
- 3827 Kingsbrook Way
- 5005 Broadmore Ct Unit 394
- 3827 Winter Raven Trail
- 5703 Wald Rd
- 7725 Payne Pkwy
- 5223 Coronet Ct Unit 486
- 8078 Carlie Ct
- 8168 Carlie Ct
- 5711 Highview Dr
- 5711 Highview Dr Unit Single family
- 5717 Highview Dr
- 5627 Highview Dr
- 5617 Highview Dr
- 5718 Highview Dr
- 5615 Highview Dr
- TBD Highview Dr
- TBD2 Highview Dr
- 56330 Highview Dr
- 5618 Highview Dr
- 5614 Highview Dr
- 5836 Highview Dr
- 5607 Highview Dr
- 3617 W Washington Center Rd
- 3627 W Washington Center Rd
- 3637 W Washington Center Rd
- 3515 W Washington Center Rd
- 5606 Highview Dr
- 5531 Highview Dr
