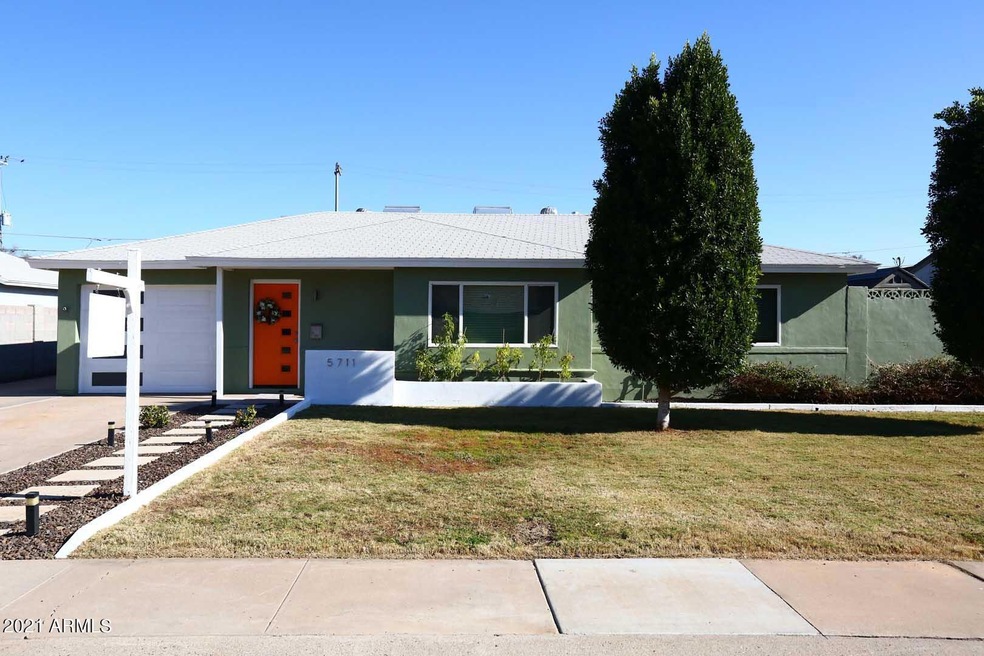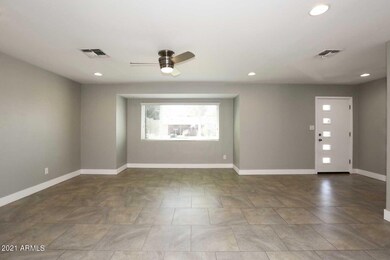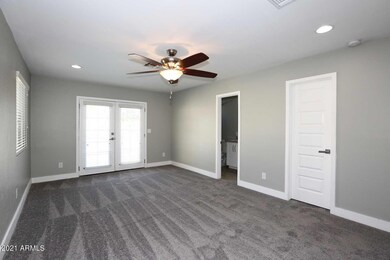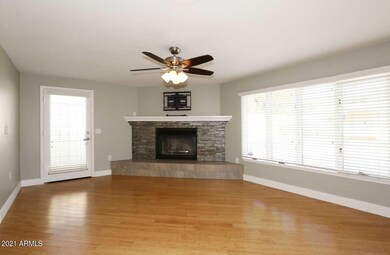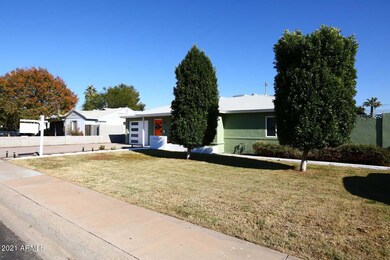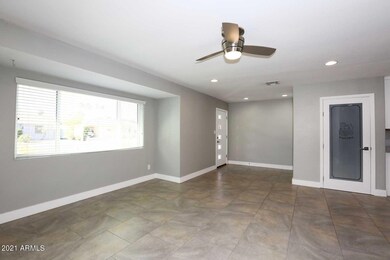
5711 N 12th Place Phoenix, AZ 85014
Camelback East Village NeighborhoodHighlights
- Private Pool
- Two Primary Bathrooms
- Granite Countertops
- Phoenix Coding Academy Rated A
- Contemporary Architecture
- No HOA
About This Home
As of March 2022Looking for Central Corridor property that shines? A sharp 4 bedroom 3 bath home (plus 1/2 bath & outdoor shower in the pool Gazebo) located in McAdams Manor. This renovated mid-century modern home includes a large backyard w/pool, Gazebo with wet bar, mini fridge & granite counters - perfect for entertaining. * Open floor plan inside the home with recessed lighting, dual pane windows, 2 A/C units. The kitchen has custom cabinetry, granite counters, great appliances, wine cooler, large pantry & pass through to the family/dining room w/stacked stone fireplace. Large Master suite w/big walk in closet, beautiful tiled bath w/granite counter w/2 sinks and access to the pool. Bedroom #2 ensuite has beautiful full bath also. Bedrooms #3 & #4 are nice sized. Hurry and see it before it is gone!
Last Agent to Sell the Property
RE/MAX Excalibur License #BR007068000 Listed on: 12/18/2021

Home Details
Home Type
- Single Family
Est. Annual Taxes
- $3,923
Year Built
- Built in 1952
Lot Details
- 9,535 Sq Ft Lot
- Block Wall Fence
- Front and Back Yard Sprinklers
- Sprinklers on Timer
- Grass Covered Lot
Parking
- 1 Car Garage
- 3 Open Parking Spaces
- Garage Door Opener
Home Design
- Contemporary Architecture
- Composition Roof
- Block Exterior
- Stucco
Interior Spaces
- 2,328 Sq Ft Home
- 1-Story Property
- Wet Bar
- Ceiling height of 9 feet or more
- Ceiling Fan
- Gas Fireplace
- Double Pane Windows
- Low Emissivity Windows
- Vinyl Clad Windows
- Washer and Dryer Hookup
Kitchen
- Breakfast Bar
- Built-In Microwave
- ENERGY STAR Qualified Appliances
- Granite Countertops
Flooring
- Carpet
- Tile
Bedrooms and Bathrooms
- 4 Bedrooms
- Remodeled Bathroom
- Two Primary Bathrooms
- Primary Bathroom is a Full Bathroom
- 3.5 Bathrooms
- Dual Vanity Sinks in Primary Bathroom
Outdoor Features
- Private Pool
- Covered patio or porch
Schools
- Madison Rose Lane Elementary School
- Madison #1 Middle School
- North High School
Utilities
- Central Air
- Heating Available
- High Speed Internet
- Cable TV Available
Community Details
- No Home Owners Association
- Association fees include no fees
- Mcadams Manor 2 Subdivision
Listing and Financial Details
- Tax Lot 86
- Assessor Parcel Number 162-04-086
Ownership History
Purchase Details
Home Financials for this Owner
Home Financials are based on the most recent Mortgage that was taken out on this home.Purchase Details
Home Financials for this Owner
Home Financials are based on the most recent Mortgage that was taken out on this home.Purchase Details
Home Financials for this Owner
Home Financials are based on the most recent Mortgage that was taken out on this home.Purchase Details
Home Financials for this Owner
Home Financials are based on the most recent Mortgage that was taken out on this home.Purchase Details
Home Financials for this Owner
Home Financials are based on the most recent Mortgage that was taken out on this home.Purchase Details
Home Financials for this Owner
Home Financials are based on the most recent Mortgage that was taken out on this home.Similar Homes in Phoenix, AZ
Home Values in the Area
Average Home Value in this Area
Purchase History
| Date | Type | Sale Price | Title Company |
|---|---|---|---|
| Warranty Deed | $815,000 | Lawyers Title | |
| Warranty Deed | $449,000 | Security Title Agency Inc | |
| Warranty Deed | $272,000 | Security Title Agency Inc | |
| Warranty Deed | $309,000 | Guaranty Title Agency | |
| Warranty Deed | $206,000 | Equity Title Agency Inc | |
| Warranty Deed | $178,000 | Grand Canyon Title Agency In |
Mortgage History
| Date | Status | Loan Amount | Loan Type |
|---|---|---|---|
| Open | $611,250 | New Conventional | |
| Previous Owner | $206,000 | New Conventional | |
| Previous Owner | $43,000 | Stand Alone Second | |
| Previous Owner | $319,000 | New Conventional | |
| Previous Owner | $231,000 | Purchase Money Mortgage | |
| Previous Owner | $247,200 | Purchase Money Mortgage | |
| Previous Owner | $46,000 | Credit Line Revolving | |
| Previous Owner | $164,800 | New Conventional | |
| Previous Owner | $184,000 | Unknown | |
| Previous Owner | $160,200 | New Conventional | |
| Closed | $118,000 | No Value Available |
Property History
| Date | Event | Price | Change | Sq Ft Price |
|---|---|---|---|---|
| 03/01/2022 03/01/22 | Sold | $815,000 | -1.2% | $350 / Sq Ft |
| 01/17/2022 01/17/22 | Price Changed | $825,000 | -2.9% | $354 / Sq Ft |
| 12/18/2021 12/18/21 | For Sale | $850,000 | +89.3% | $365 / Sq Ft |
| 02/10/2016 02/10/16 | Sold | $449,000 | -2.2% | $195 / Sq Ft |
| 01/02/2016 01/02/16 | Pending | -- | -- | -- |
| 12/17/2015 12/17/15 | For Sale | $459,000 | +68.8% | $199 / Sq Ft |
| 06/15/2015 06/15/15 | Sold | $272,000 | -13.7% | $143 / Sq Ft |
| 06/01/2015 06/01/15 | Price Changed | $315,000 | 0.0% | $166 / Sq Ft |
| 05/13/2015 05/13/15 | Price Changed | $315,000 | 0.0% | $166 / Sq Ft |
| 05/05/2015 05/05/15 | Pending | -- | -- | -- |
| 05/05/2015 05/05/15 | Price Changed | $315,000 | +8.6% | $166 / Sq Ft |
| 04/23/2015 04/23/15 | Price Changed | $290,000 | -7.9% | $153 / Sq Ft |
| 03/01/2015 03/01/15 | For Sale | $315,000 | -- | $166 / Sq Ft |
Tax History Compared to Growth
Tax History
| Year | Tax Paid | Tax Assessment Tax Assessment Total Assessment is a certain percentage of the fair market value that is determined by local assessors to be the total taxable value of land and additions on the property. | Land | Improvement |
|---|---|---|---|---|
| 2025 | $4,091 | $37,520 | -- | -- |
| 2024 | $3,972 | $35,733 | -- | -- |
| 2023 | $3,972 | $61,360 | $12,270 | $49,090 |
| 2022 | $3,845 | $47,880 | $9,570 | $38,310 |
| 2021 | $3,923 | $46,630 | $9,320 | $37,310 |
| 2020 | $3,859 | $42,300 | $8,460 | $33,840 |
| 2019 | $3,772 | $39,630 | $7,920 | $31,710 |
| 2018 | $3,673 | $37,120 | $7,420 | $29,700 |
| 2017 | $3,487 | $33,860 | $6,770 | $27,090 |
| 2016 | $2,595 | $26,360 | $5,270 | $21,090 |
| 2015 | $2,750 | $21,810 | $4,360 | $17,450 |
Agents Affiliated with this Home
-

Seller's Agent in 2022
Gary Greenacre
RE/MAX
(480) 346-5344
2 in this area
26 Total Sales
-

Buyer's Agent in 2022
Nicole Whitaker
Realty One Group
(480) 315-1240
6 in this area
31 Total Sales
-

Seller's Agent in 2016
Bryan Hamby
eXp Realty
(602) 560-9655
1 in this area
21 Total Sales
-
D
Seller's Agent in 2015
Daniel Feld
Rocket Realty
(602) 920-3131
16 in this area
29 Total Sales
Map
Source: Arizona Regional Multiple Listing Service (ARMLS)
MLS Number: 6333521
APN: 162-04-086
- 5707 N 12th Place
- 5724 N 13th Place
- 5714 N 14th St
- 5550 N 12th St Unit 15
- 1250 E Bethany Home Rd Unit 4
- 1435 E Rancho Dr
- 5739 N 11th St
- 1431 E San Juan Ave
- 1417 E Marshall Ave
- 1101 E Bethany Home Rd Unit 1
- 1400 E Bethany Home Rd Unit 11
- 1029 E Palo Verde Dr
- 1316 E Vermont Ave
- 6103 N 13th St
- 6105 N 12th Way
- 6116 N 12th Place Unit 7
- 6116 N 12th Place Unit 4
- 1009 E Bethany Home Rd
- 1003 E Bethany Home Rd
- 5550 N 16th St Unit 166
