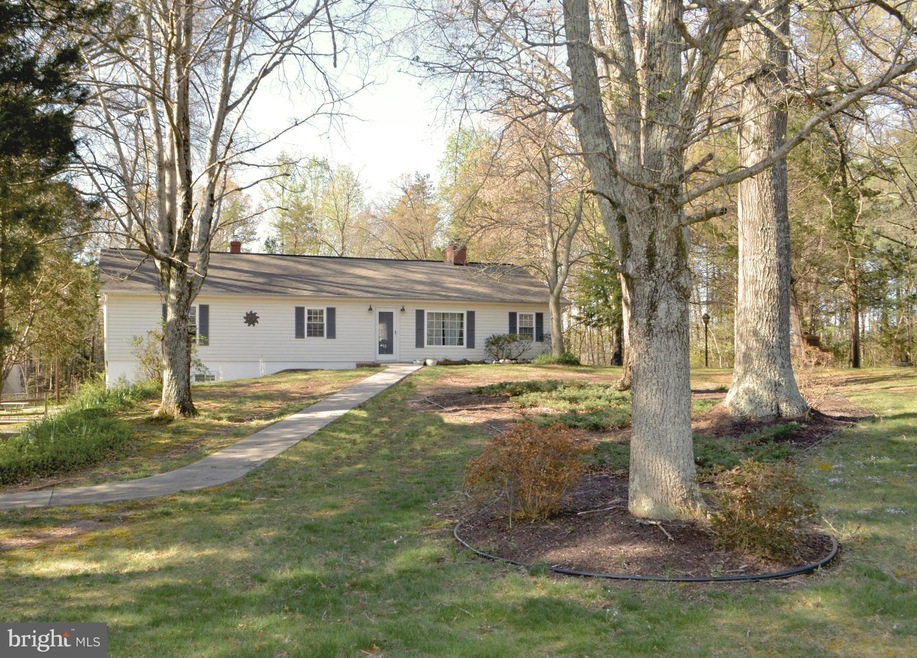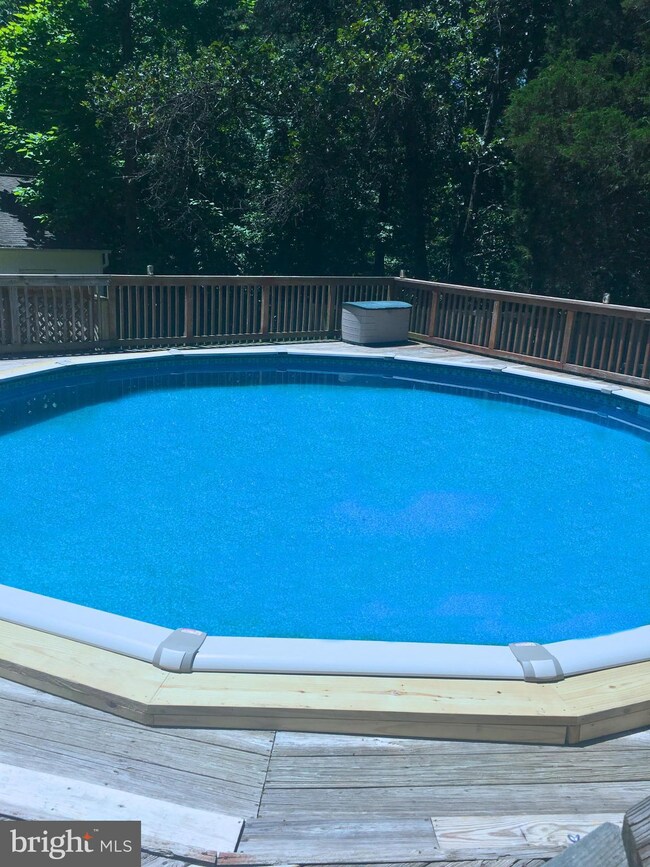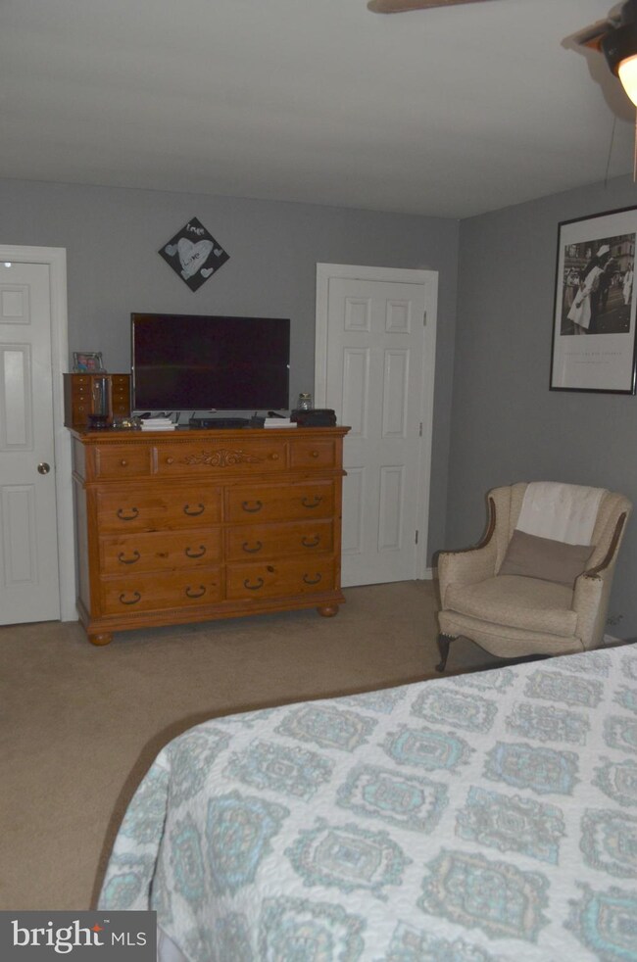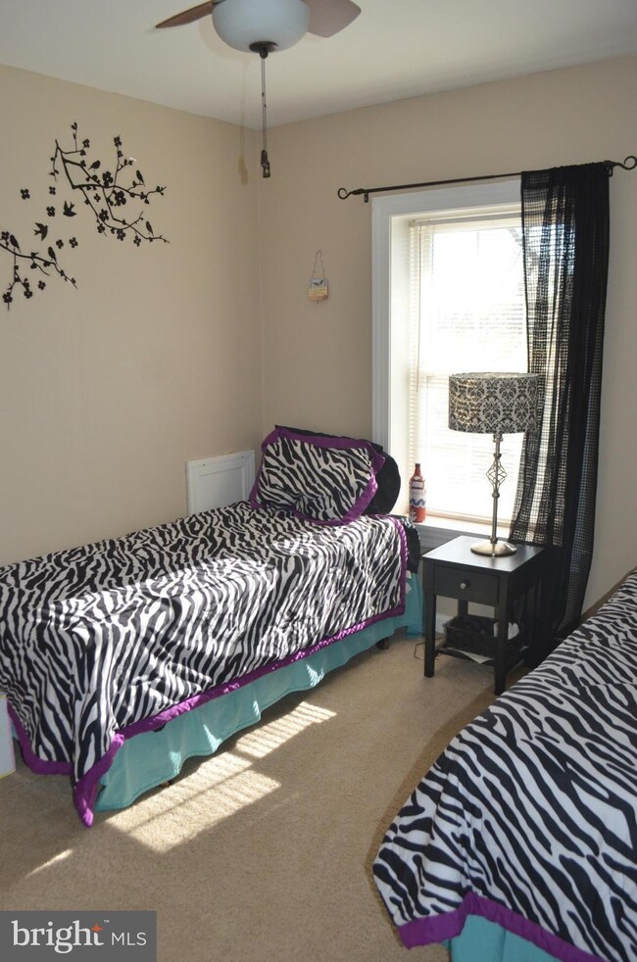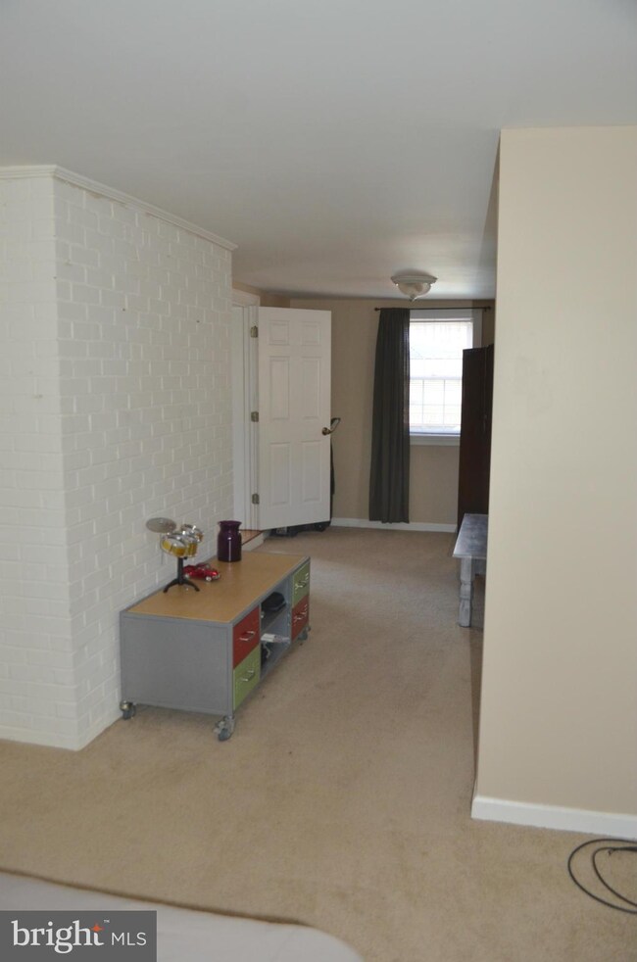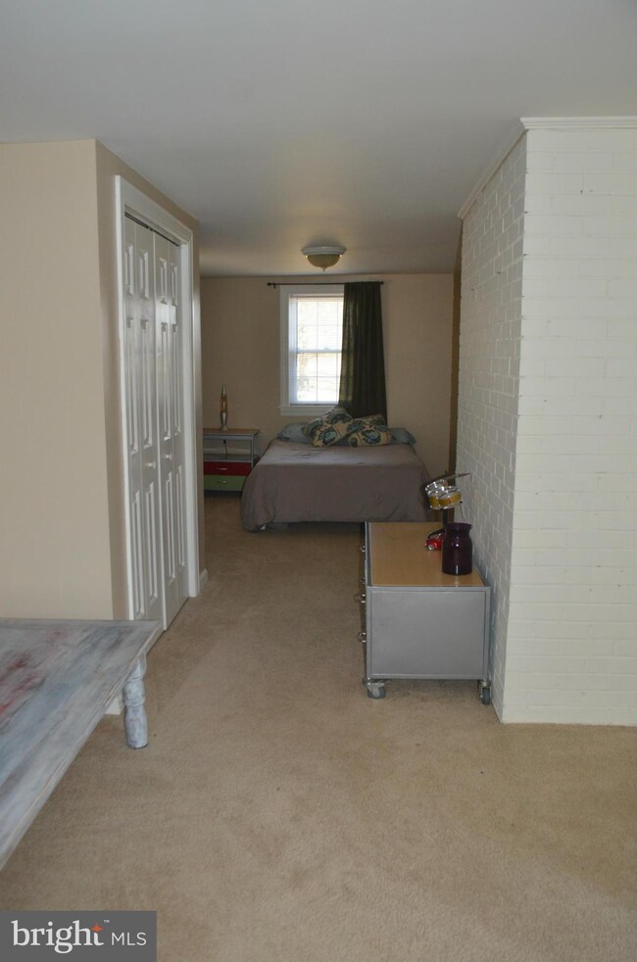
5711 Partlow Rd Partlow, VA 22534
Thornburg NeighborhoodEstimated Value: $395,000 - $521,000
Highlights
- Above Ground Pool
- 6.12 Acre Lot
- Deck
- View of Trees or Woods
- Open Floorplan
- Private Lot
About This Home
As of November 20162,882 sq ft home with PLENTY of living space. Sits on 6+ acres, w/ oversized 2 car detached garage. Partially paved driveway. Above ground pool centered in fenced backyard with decking and beautiful landscaping. Hardwood floors installed in 2015 along with most of the basement carpet. Main level has 3 bedrooms, 2 full baths, & fireplace. Kitchen features stainless steel appliances
Last Agent to Sell the Property
Ashley Fines
Hometown Realty Services, Inc. Listed on: 04/18/2016

Home Details
Home Type
- Single Family
Est. Annual Taxes
- $1,060
Year Built
- Built in 1970
Lot Details
- 6.12 Acre Lot
- Back Yard Fenced
- Decorative Fence
- Landscaped
- Private Lot
- Open Lot
- Partially Wooded Lot
- Backs to Trees or Woods
- Property is in very good condition
- Property is zoned A3
Parking
- 2 Car Detached Garage
- Side Facing Garage
- Gravel Driveway
- Off-Street Parking
Home Design
- Raised Ranch Architecture
- Asphalt Roof
- Vinyl Siding
Interior Spaces
- Property has 2 Levels
- Open Floorplan
- Chair Railings
- Crown Molding
- Ceiling Fan
- Fireplace Mantel
- Double Pane Windows
- Family Room
- Combination Kitchen and Living
- Dining Room
- Den
- Utility Room
- Wood Flooring
- Views of Woods
- Fire and Smoke Detector
Kitchen
- Electric Oven or Range
- Ice Maker
- Dishwasher
Bedrooms and Bathrooms
- 4 Bedrooms | 3 Main Level Bedrooms
- En-Suite Primary Bedroom
- En-Suite Bathroom
- 2.5 Bathrooms
Finished Basement
- Heated Basement
- Connecting Stairway
- Side Exterior Basement Entry
Outdoor Features
- Above Ground Pool
- Deck
Schools
- Berkeley Elementary School
- Post Oak Middle School
- Spotsylvania High School
Utilities
- Forced Air Heating and Cooling System
- Heating System Uses Oil
- Well
- Electric Water Heater
- Septic Tank
Community Details
- No Home Owners Association
Listing and Financial Details
- Assessor Parcel Number 73-A-51-
Ownership History
Purchase Details
Home Financials for this Owner
Home Financials are based on the most recent Mortgage that was taken out on this home.Purchase Details
Home Financials for this Owner
Home Financials are based on the most recent Mortgage that was taken out on this home.Purchase Details
Purchase Details
Purchase Details
Home Financials for this Owner
Home Financials are based on the most recent Mortgage that was taken out on this home.Purchase Details
Similar Homes in Partlow, VA
Home Values in the Area
Average Home Value in this Area
Purchase History
| Date | Buyer | Sale Price | Title Company |
|---|---|---|---|
| Williams Clare Gailliot | $265,000 | Bay County Settlements Inc | |
| Lafary Larry | $289,000 | -- | |
| Davis James | $205,000 | -- | |
| Deutsche Bank National Trust | $283,035 | -- | |
| Patterson William L | $360,000 | -- | |
| Wynn Edward A | $220,000 | -- |
Mortgage History
| Date | Status | Borrower | Loan Amount |
|---|---|---|---|
| Open | Williams Clare Gailliot | $55,723 | |
| Open | Williams Clare Gailliot | $272,000 | |
| Closed | Williams Clare Gailliot | $260,200 | |
| Previous Owner | Lafary Larry B | $286,020 | |
| Previous Owner | Lafary Larry | $263,351 | |
| Previous Owner | Patterson William L | $306,000 |
Property History
| Date | Event | Price | Change | Sq Ft Price |
|---|---|---|---|---|
| 11/15/2016 11/15/16 | Sold | $265,000 | -5.0% | $92 / Sq Ft |
| 09/27/2016 09/27/16 | Pending | -- | -- | -- |
| 09/15/2016 09/15/16 | Price Changed | $279,000 | -2.1% | $97 / Sq Ft |
| 07/08/2016 07/08/16 | Price Changed | $284,900 | -1.7% | $99 / Sq Ft |
| 05/17/2016 05/17/16 | Price Changed | $289,900 | -3.0% | $101 / Sq Ft |
| 04/18/2016 04/18/16 | For Sale | $299,000 | 0.0% | $104 / Sq Ft |
| 02/22/2012 02/22/12 | Rented | $1,400 | 0.0% | -- |
| 02/22/2012 02/22/12 | Under Contract | -- | -- | -- |
| 02/13/2012 02/13/12 | For Rent | $1,400 | -- | -- |
Tax History Compared to Growth
Tax History
| Year | Tax Paid | Tax Assessment Tax Assessment Total Assessment is a certain percentage of the fair market value that is determined by local assessors to be the total taxable value of land and additions on the property. | Land | Improvement |
|---|---|---|---|---|
| 2024 | $1,275 | $173,700 | $85,500 | $88,200 |
| 2023 | $1,205 | $156,100 | $77,900 | $78,200 |
| 2022 | $1,152 | $156,100 | $77,900 | $78,200 |
| 2021 | $1,217 | $150,300 | $70,400 | $79,900 |
| 2020 | $1,217 | $150,300 | $70,400 | $79,900 |
| 2019 | $1,193 | $140,800 | $59,800 | $81,000 |
| 2018 | $1,173 | $140,800 | $59,800 | $81,000 |
| 2017 | $1,206 | $141,900 | $55,300 | $86,600 |
| 2016 | $1,206 | $141,900 | $55,300 | $86,600 |
| 2015 | -- | $123,300 | $47,800 | $75,500 |
| 2014 | -- | $123,300 | $47,800 | $75,500 |
Agents Affiliated with this Home
-

Seller's Agent in 2016
Ashley Fines
Hometown Realty Services, Inc.
(703) 232-4777
-
Jesse Price

Buyer's Agent in 2016
Jesse Price
Century 21 New Millennium
(540) 538-5506
87 Total Sales
-
C
Seller's Agent in 2012
Charles Lynn
Coldwell Banker Elite
-
D
Buyer's Agent in 2012
Donna Magalis
Long & Foster
Map
Source: Bright MLS
MLS Number: 1000825575
APN: 73-A-51
- 8708 Berkeley Farms Ln
- 9101 Royal Ct
- 6117 Block House Rd
- 8410 Bettina Way
- 9713 Duerson Ln
- 4801 Partlow Rd
- 6701 Towles Mill Rd
- 5761 Agecroft Rd
- 4319 Hadamar Rd
- 7951 Rebel Rd
- 4313 Hadamar Rd
- 7435 Courthouse Rd
- 9712 Sutter Rd
- 7335 Deer Ridge Way
- 7615 Morris Rd
- 4669 Partlow Rd
- 5517 Whelan Way
- 3701 Labrador Ln
- 6925 Old Courthouse Rd
- 6744 Courthouse Rd
- 5711 Partlow Rd
- 5721 Partlow Rd
- 5727 Partlow Rd
- 8931 Jor Syd Ln
- 5700 Partlow Rd
- 8930 Jor Syd Ln
- 8925 Jor Syd Ln
- 5741 Partlow Rd
- 5745 Partlow Rd
- 8919 Jor Syd Ln
- 5731 Partlow Rd
- 5621 Partlow Rd
- 5611 Partlow Rd
- 5751 Partlow Rd
- 5800 Block House Rd
- 8915 Jor Syd Ln
- 5755 Partlow Rd
- 5622 Partlow Rd
- 5764 Partlow Rd
- 5759 Partlow Rd
