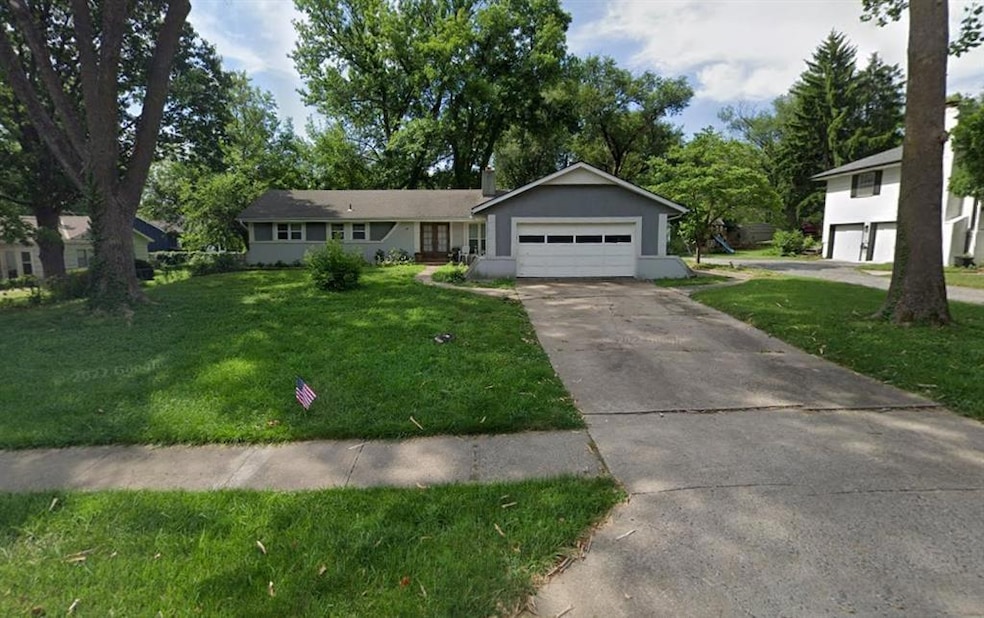
5711 W 91st St Overland Park, KS 66207
Highlights
- Contemporary Architecture
- Wood Flooring
- 2 Car Attached Garage
- John Diemer Elementary School Rated A-
- 1 Fireplace
- Eat-In Kitchen
About This Home
As of June 2025Sold to exclusion. Stunning Ranch Remodel with loads of potential. SM EAST right on the Border! Bel-Air Heights with chic floorplan, angled fireplace, 3 generous bedrooms up, and 1.1 bath(with Easy adjustment in remodel to 2). Generous lot, with so much potential. Roof is 10years. Concrete Stucco Exterior, Stucco over brick wainscoat. 2 Car Garage, and Large Drive. Basement offers stunning potential with Cheers bar crafted to identically match Plaza III. Hustle!
Last Agent to Sell the Property
KW KANSAS CITY METRO Brokerage Phone: 913-766-2812 License #BR00050454 Listed on: 11/07/2024

Home Details
Home Type
- Single Family
Est. Annual Taxes
- $4,076
Year Built
- Built in 1962
Lot Details
- 0.29 Acre Lot
- North Facing Home
- Aluminum or Metal Fence
Parking
- 2 Car Attached Garage
- Front Facing Garage
Home Design
- Contemporary Architecture
- Ranch Style House
- French Architecture
- Brick Frame
- Composition Roof
Interior Spaces
- 1 Fireplace
- Wood Flooring
- Eat-In Kitchen
- Gas Dryer Hookup
- Finished Basement
Bedrooms and Bathrooms
- 3 Bedrooms
Schools
- John Diemer Elementary School
- Sm East High School
Utilities
- Central Air
- Heating System Uses Natural Gas
Community Details
- Property has a Home Owners Association
- Bel Air Heights Association
- Bel Air Heights Subdivision
Listing and Financial Details
- Assessor Parcel Number NP03400013-0033
- $0 special tax assessment
Ownership History
Purchase Details
Home Financials for this Owner
Home Financials are based on the most recent Mortgage that was taken out on this home.Purchase Details
Home Financials for this Owner
Home Financials are based on the most recent Mortgage that was taken out on this home.Purchase Details
Purchase Details
Home Financials for this Owner
Home Financials are based on the most recent Mortgage that was taken out on this home.Purchase Details
Home Financials for this Owner
Home Financials are based on the most recent Mortgage that was taken out on this home.Similar Homes in Overland Park, KS
Home Values in the Area
Average Home Value in this Area
Purchase History
| Date | Type | Sale Price | Title Company |
|---|---|---|---|
| Warranty Deed | -- | Platinum Title | |
| Warranty Deed | -- | Platinum Title | |
| Warranty Deed | -- | Platinum Title | |
| Quit Claim Deed | -- | Alpha Title | |
| Interfamily Deed Transfer | -- | Capital Title Agency Inc | |
| Interfamily Deed Transfer | -- | Northwest Title & Escrow |
Mortgage History
| Date | Status | Loan Amount | Loan Type |
|---|---|---|---|
| Previous Owner | $184,500 | New Conventional | |
| Previous Owner | $161,100 | New Conventional |
Property History
| Date | Event | Price | Change | Sq Ft Price |
|---|---|---|---|---|
| 06/04/2025 06/04/25 | Sold | -- | -- | -- |
| 05/04/2025 05/04/25 | Pending | -- | -- | -- |
| 05/01/2025 05/01/25 | For Sale | $599,950 | +93.6% | $199 / Sq Ft |
| 01/03/2025 01/03/25 | Sold | -- | -- | -- |
| 11/29/2024 11/29/24 | Pending | -- | -- | -- |
| 11/19/2024 11/19/24 | Off Market | -- | -- | -- |
| 11/19/2024 11/19/24 | For Sale | $309,950 | -- | $134 / Sq Ft |
Tax History Compared to Growth
Tax History
| Year | Tax Paid | Tax Assessment Tax Assessment Total Assessment is a certain percentage of the fair market value that is determined by local assessors to be the total taxable value of land and additions on the property. | Land | Improvement |
|---|---|---|---|---|
| 2024 | $4,380 | $38,387 | $8,878 | $29,509 |
| 2023 | $4,076 | $35,800 | $8,878 | $26,922 |
| 2022 | $3,688 | $32,338 | $8,878 | $23,460 |
| 2021 | $3,688 | $29,084 | $7,718 | $21,366 |
| 2020 | $3,403 | $28,554 | $6,174 | $22,380 |
| 2019 | $3,168 | $26,117 | $4,744 | $21,373 |
| 2018 | $3,087 | $24,196 | $4,744 | $19,452 |
| 2017 | $2,297 | $22,115 | $4,744 | $17,371 |
| 2016 | $3,520 | $20,240 | $4,744 | $15,496 |
| 2015 | $1,975 | $19,113 | $4,744 | $14,369 |
| 2013 | -- | $18,780 | $4,744 | $14,036 |
Agents Affiliated with this Home
-
Jim Fussell Realtor
J
Seller's Agent in 2025
Jim Fussell Realtor
KW KANSAS CITY METRO
(816) 401-3716
11 in this area
304 Total Sales
-
Jim Vogel

Seller's Agent in 2025
Jim Vogel
KW KANSAS CITY METRO
(913) 766-2812
5 in this area
96 Total Sales
-
Sharon Sigman

Buyer's Agent in 2025
Sharon Sigman
RE/MAX State Line
(913) 488-8300
11 in this area
250 Total Sales
Map
Source: Heartland MLS
MLS Number: 2518992
APN: NP03400013-0033
- 5611 W 91st St
- 9015 Outlook Dr
- 9100 Dearborn St
- 5916 W 90th St
- 5900 W 89th Terrace
- 8932 Nall Ave
- 9307 Woodson Dr
- 5303 Meadowbrook Pkwy
- 9111 Walmer St
- 9100 Lamar Ave Unit 107
- 5212 Somerset Dr
- 9300 Beverly Dr
- 5801 W 94th St
- 8821 Birch Ln
- 8741 Reeds Rd
- 5911 W 94th Terrace
- 6009 W 87th Terrace
- 8738 Horton St
- 6600 W 93rd Terrace
- 6201 W 87th St
