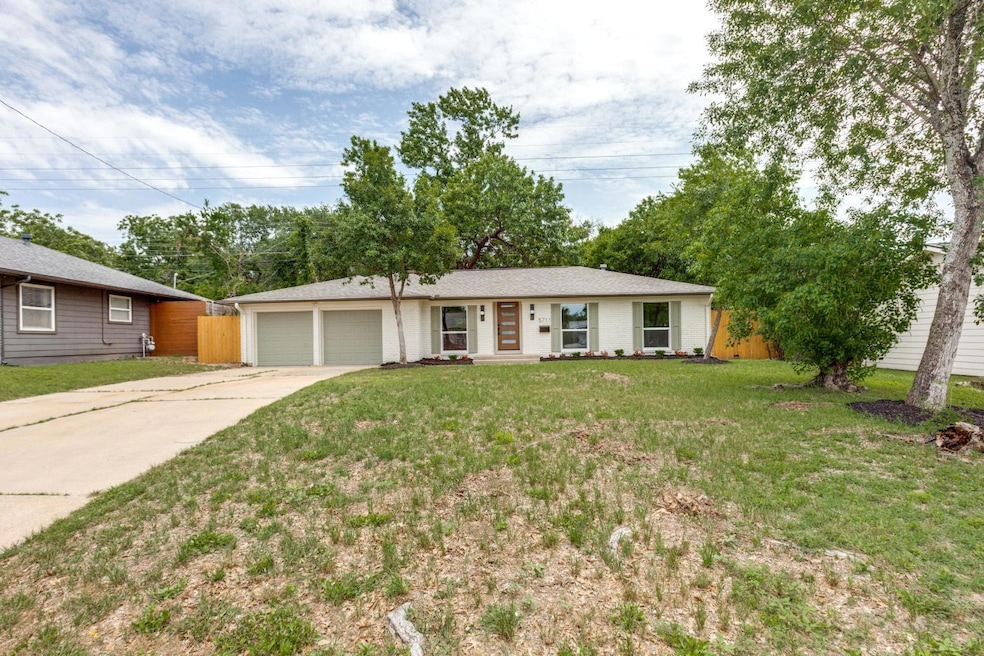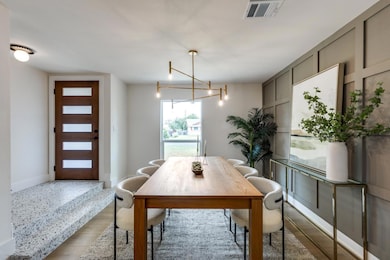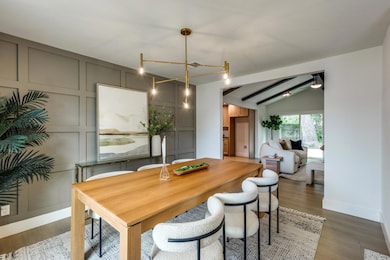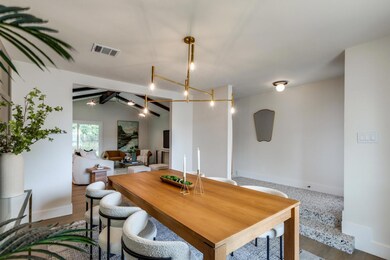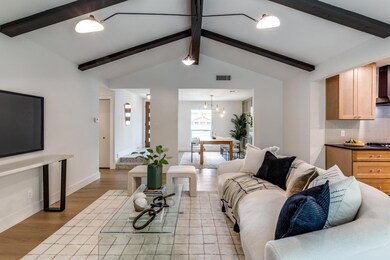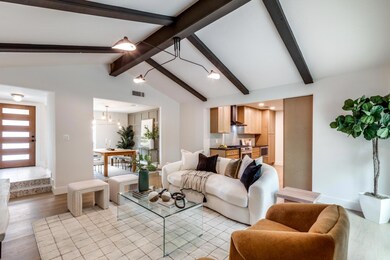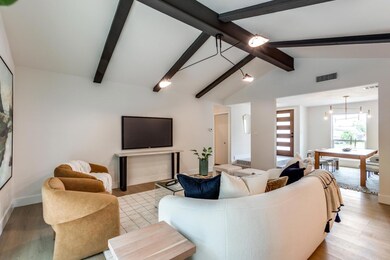
5711 Wellington Dr Austin, TX 78723
Windsor Park NeighborhoodEstimated payment $3,877/month
Highlights
- City View
- Open Floorplan
- High Ceiling
- Lamar Middle School Rated A-
- Mature Trees
- Granite Countertops
About This Home
Seller is offering buyer concessions with a competitive offer! Come see this amazing single-story, 3-bedroom, 2-bath home in the highly sought-after Windsor Park Neighborhood. Experience an abundance of natural light that flows beautifully throughout the entire space, accentuating the stunning flooring. The kitchen is a true delight, featuring black granite countertops, modern cabinet hardware, and stainless steel appliances that make cooking and entertaining a joy. The gorgeous primary bedroom, located on the main floor, offers a serene retreat with a spa-like shower providing both space and luxury. The secondary bedrooms are comfortable in size, perfect for family, guests, or even a home office. There is truly no better way to experience easy-style living in a prime location. Enjoy convenient access to great restaurants and fantastic shops nearby. Schedule your showing today!
Listing Agent
Keeping It Realty Brokerage Phone: (702) 364-0515 License #0581893 Listed on: 05/16/2025
Home Details
Home Type
- Single Family
Est. Annual Taxes
- $7,641
Year Built
- Built in 1962 | Remodeled
Lot Details
- 8,647 Sq Ft Lot
- West Facing Home
- Landscaped
- Level Lot
- Mature Trees
- Back Yard Fenced and Front Yard
Parking
- 2 Car Attached Garage
- Driveway
Property Views
- City
- Neighborhood
Home Design
- Brick Exterior Construction
- Slab Foundation
- Composition Roof
Interior Spaces
- 1,351 Sq Ft Home
- 1-Story Property
- Open Floorplan
- Beamed Ceilings
- High Ceiling
- Ceiling Fan
- Recessed Lighting
- Chandelier
- Entrance Foyer
- Living Room
- Dining Room
- Fire and Smoke Detector
Kitchen
- Galley Kitchen
- Gas Cooktop
- Microwave
- Ice Maker
- Dishwasher
- Granite Countertops
- Disposal
Flooring
- Tile
- Vinyl
Bedrooms and Bathrooms
- 3 Main Level Bedrooms
- 2 Full Bathrooms
- Soaking Tub
- Walk-in Shower
Outdoor Features
- Patio
Schools
- Blanton Elementary School
- Lamar Middle School
- Northeast Early College High School
Utilities
- Central Heating and Cooling System
- Vented Exhaust Fan
- Underground Utilities
- Natural Gas Connected
Community Details
- No Home Owners Association
- Royal Oak Estates Sec 03 Subdivision
Listing and Financial Details
- Assessor Parcel Number 02202008130000
- Tax Block S
Map
Home Values in the Area
Average Home Value in this Area
Tax History
| Year | Tax Paid | Tax Assessment Tax Assessment Total Assessment is a certain percentage of the fair market value that is determined by local assessors to be the total taxable value of land and additions on the property. | Land | Improvement |
|---|---|---|---|---|
| 2023 | $6,968 | $393,865 | $0 | $0 |
| 2022 | $7,071 | $358,059 | $0 | $0 |
| 2021 | $7,085 | $325,508 | $200,000 | $125,508 |
| 2020 | $6,503 | $303,200 | $200,000 | $103,200 |
| 2018 | $6,562 | $296,369 | $200,000 | $156,631 |
| 2017 | $6,009 | $269,426 | $175,000 | $148,460 |
| 2016 | $5,462 | $244,933 | $175,000 | $133,437 |
| 2015 | $4,393 | $222,666 | $100,000 | $189,653 |
| 2014 | $4,393 | $202,424 | $0 | $0 |
Property History
| Date | Event | Price | Change | Sq Ft Price |
|---|---|---|---|---|
| 07/10/2025 07/10/25 | Price Changed | $585,000 | -2.5% | $433 / Sq Ft |
| 05/16/2025 05/16/25 | For Sale | $599,900 | -- | $444 / Sq Ft |
Purchase History
| Date | Type | Sale Price | Title Company |
|---|---|---|---|
| Warranty Deed | -- | Chicago Title | |
| Warranty Deed | -- | Chicago Title |
Mortgage History
| Date | Status | Loan Amount | Loan Type |
|---|---|---|---|
| Previous Owner | $92,000 | Stand Alone First | |
| Previous Owner | $57,700 | Unknown |
Similar Homes in Austin, TX
Source: Unlock MLS (Austin Board of REALTORS®)
MLS Number: 5232715
APN: 217043
- 5902 Coventry Ln
- 2601 Sweeney Ln
- 2301 Trafalgar Dr
- 2713 Sweeney Ln
- 5510 Coventry Ln
- 5900 Harwill Cir
- 5401 Wellington Dr
- 2512 Wheless Ln Unit 5
- 5722 Manor Rd
- 2009 Northridge Dr
- 5416 Coventry Ln
- 2312 Devonshire Dr
- 5302 Robinsdale Ln
- 5320 Wellington Dr
- 5604 Overbrook Dr
- 2905 Rogge Ln
- 2706 Wheless Ln Unit Bldg 5
- 2706 Wheless Ln Unit Bldg 4
- 2706 Wheless Ln Unit 502
- 2706 Wheless Ln Unit 401
- 5807 Coventry Ln
- 5708 Sutherlin Rd Unit 8
- 5816 Sutherlin Rd Unit 15
- 2500 Sweeney Ln Unit B - Back House
- 5907 Coventry Ln Unit B
- 5911 Coventry Ln Unit B
- 2512 Wheless Ln Unit 2
- 2009 Northridge Dr
- 5808 Wellington Dr Unit 3
- 6106 Wheless Cove Unit A
- 2706 Wheless Ln
- 2902 Sweeney Ln Unit 8
- 6110 Wheless Cove Unit E
- 2303 Towbridge Cir
- 2704 Wheless Ln Unit A
- 2906 Sweeney Ln Unit B
- 2906 Sweeney Ln Unit C
- 2725 Bristol Dr Unit 1
- 3001 Maplelawn Cir
- 6402 Auburn Dr Unit A
