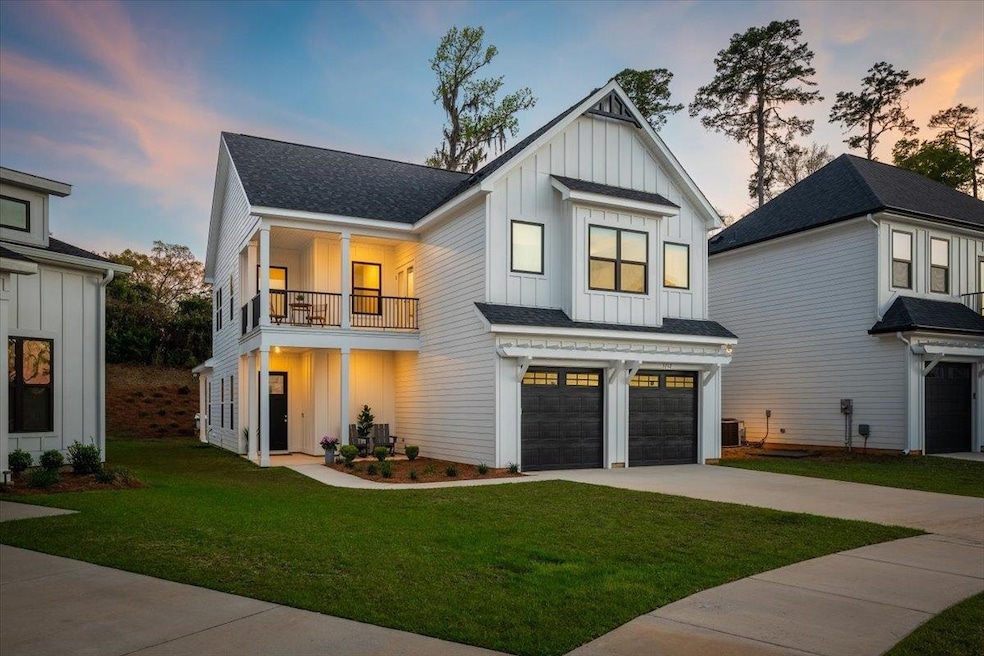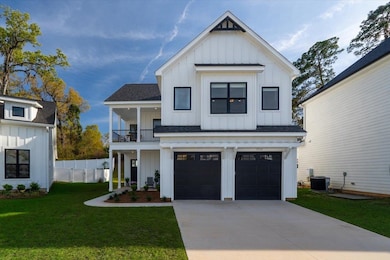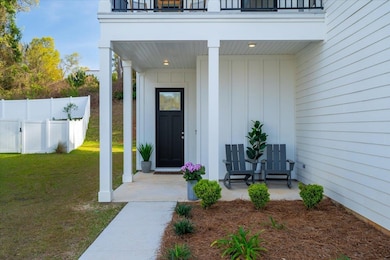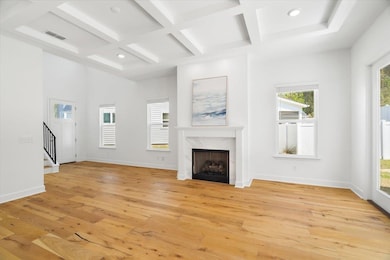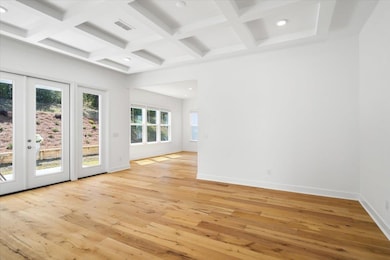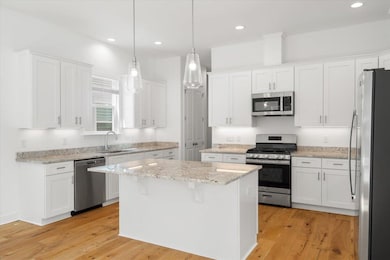
5712 Bascom Ln Tallahassee, FL 32309
Northeast Tallahasse NeighborhoodHighlights
- Hot Property
- Primary Bedroom Suite
- High Ceiling
- DeSoto Trail Elementary School Rated A-
- Wood Flooring
- Walk-In Closet
About This Home
This like-new 4-bedroom, 2.5-bath home in Northeast Tallahassee’s Oxford Gates community offers modern elegance and everyday comfort. Nestled on a quiet cul-de-sac within top-rated school zones, the Sophia floor plan boasts an open-concept layout with high ceilings throughout, including a two-story foyer with elevated windows that flood the space with natural light. The chef’s kitchen features granite countertops, a gas range, and stainless steel appliances. Enjoy outdoor living year-round with a charming front porch, private balcony off the primary suite, and a covered back porch overlooking a beautifully landscaped yard. Additional features include engineered hardwood floors, a gas fireplace, tankless water heater, a full washer and dryer set, security Ring cameras, custom blinds throughout, and an oversized two-car garage. With full yard maintenance covered by the HOA, this home offers a low-maintenance lifestyle just minutes from the Market District, Bannerman Crossing, and numerous parks.
Home Details
Home Type
- Single Family
Est. Annual Taxes
- $9,051
Year Built
- Built in 2023
Parking
- 2 Car Garage
- Garage Door Opener
Interior Spaces
- 2,524 Sq Ft Home
- 2-Story Property
- High Ceiling
- Gas Fireplace
- Window Treatments
- Entrance Foyer
- Fire and Smoke Detector
Kitchen
- Range
- Microwave
- Ice Maker
- Dishwasher
- Disposal
Flooring
- Wood
- Carpet
Bedrooms and Bathrooms
- 4 Bedrooms
- Primary Bedroom Suite
- Walk-In Closet
- Garden Bath
Schools
- Desoto Trail Elementary School
- William J. Montford Middle School
- Chiles High School
Additional Features
- Patio
- Central Heating and Cooling System
Listing and Financial Details
- Security Deposit $3,200
- Rent includes gardener, pest control
- Legal Lot and Block 10 / B
- Assessor Parcel Number 12073-14-27-29-00B-010-0
Community Details
Overview
- Association fees include common areas, maintenance structure
- Oxford Gates Subdivision
Pet Policy
- Breed Restrictions
Map
About the Listing Agent

From building my first home, a custom construction property, and then 3 subsequent homes, to managing the robust financial and marketing operations of a successful dental practice, I gained invaluable insights into the intricacies of the real estate market and the importance of strategic decision-making. Born and raised in Tallahassee, I take immense pride in leveraging my in-depth knowledge of the area to help clients understand the nuances of the local market while navigating their real
Tonya's Other Listings
Source: Capital Area Technology & REALTOR® Services (Tallahassee Board of REALTORS®)
MLS Number: 385453
APN: 14-27-29-00B-010.0
- 5709 Bascom Ln
- 5713 Bascom Ln
- 5732 Bascom Ln
- 5736 Bascom Ln
- 3474 Paces Ferry Rd
- 3301 Sagee Place
- 2801 Chancellorsville Dr Unit 524
- 2801 Chancellorsville Dr Unit 836
- 2801 Chancellorsville Dr Unit 123
- 2801 Chancellorsville Dr Unit 131
- 2801 Chancellorsville Dr Unit 137
- 2801 Chancellorsville Dr Unit 828
- 2801 Chancellorsville Dr Unit 1012
- 2801 Chancellorsville Dr Unit 802
- 2801 Chancellorsville Dr Unit 928
- 2801 Chancellorsville Dr Unit 232
- 2801 Chancellorsville Dr Unit 436
- 2801 Chancellorsville Dr Unit 533 and Storage 5s1
- 2801 Chancellorsville Dr Unit 922
- 2801 Chancellorsville Dr Unit 1412
