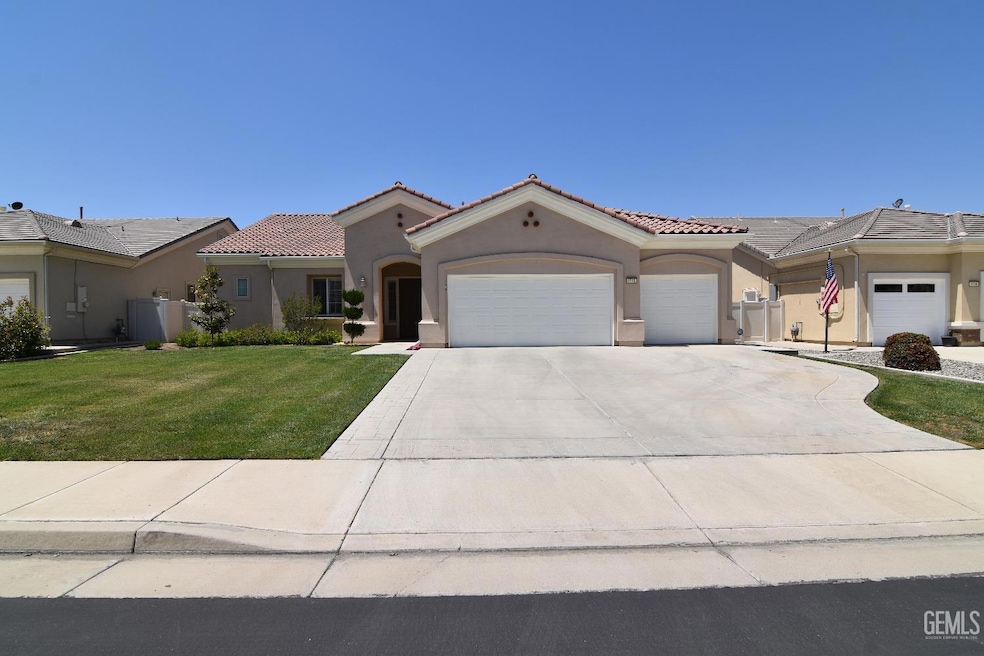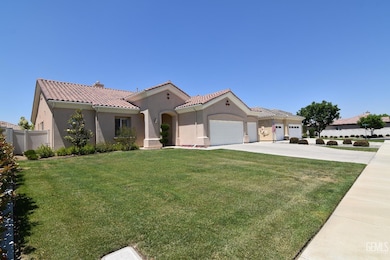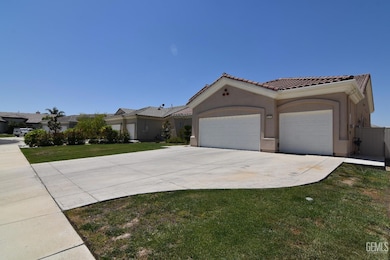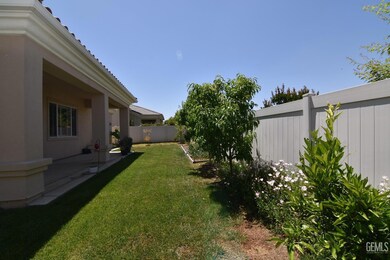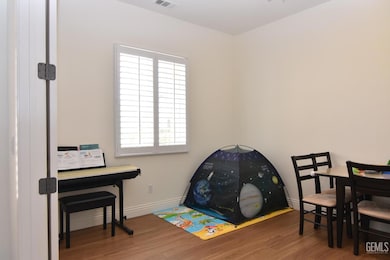
5712 Wisteria Valley Rd Bakersfield, CA 93306
Rio Bravo Country Club NeighborhoodEstimated payment $3,052/month
Highlights
- Gated Community
- Sauna
- Exercise Course
- Clubhouse
- Community Pool
- 1-minute walk to Solera Park
About This Home
Welcome to the luxurious, 55+ yrs old gated community of Solera Del Webb, where lifestyle meets elegance. This stunning 3-bedroom, 2.5-bathroom home offers the perfect blend of comfort, convenience, and modern amenities. Key Features: Spacious Living: Enjoy a beautifully designed living room and dining area, ideal for entertaining or relaxing with family. Gourmet Kitchen: Cook like a chef with granite countertops, ample storage, and top-tier finishes. Home Office: Perfect for remote work or a quiet retreat. 3-Car Garage. Plenty of space for vehicles, hobbies, or storage. Energy-Efficient: Equipped with 28 solar panels and 2 EV charging stations for a greener lifestyle. Community Perks: Access to a resort-style public pool for year-round relaxation, tennis courts pickleball, fitness center, billiards and more. A safe, gated neighborhood with beautifully maintained surroundings. This home is a rare gem that perfectly combines modern functionality with the charm of a vibrance.
Home Details
Home Type
- Single Family
Est. Annual Taxes
- $4,781
Year Built
- Built in 2006
Lot Details
- 7,840 Sq Ft Lot
- Zoning described as R1
HOA Fees
- $278 Monthly HOA Fees
Parking
- 3 Car Garage
Interior Spaces
- 2,377 Sq Ft Home
- 1-Story Property
Bedrooms and Bathrooms
- 3 Bedrooms
- 3 Bathrooms
Schools
- Chavez Elementary School
- Cato Middle School
- Foothill High School
Utilities
- Central Heating and Cooling System
Listing and Financial Details
- Assessor Parcel Number 38759114
Community Details
Overview
- Solera Deal Webb Association
- 6149 Ph 04 Subdivision
Amenities
- Sauna
- Clubhouse
Recreation
- Exercise Course
- Community Pool
Security
- Gated Community
Map
Home Values in the Area
Average Home Value in this Area
Tax History
| Year | Tax Paid | Tax Assessment Tax Assessment Total Assessment is a certain percentage of the fair market value that is determined by local assessors to be the total taxable value of land and additions on the property. | Land | Improvement |
|---|---|---|---|---|
| 2024 | $4,781 | $348,534 | $67,626 | $280,908 |
| 2023 | $4,981 | $341,700 | $66,300 | $275,400 |
| 2022 | $4,935 | $335,000 | $65,000 | $270,000 |
| 2021 | $4,466 | $299,000 | $75,000 | $224,000 |
| 2020 | $4,202 | $277,000 | $69,000 | $208,000 |
| 2019 | $4,120 | $271,000 | $68,000 | $203,000 |
| 2018 | $3,989 | $261,000 | $65,000 | $196,000 |
| 2017 | $3,895 | $248,000 | $62,000 | $186,000 |
| 2016 | $3,703 | $251,000 | $63,000 | $188,000 |
| 2015 | $3,809 | $257,000 | $64,000 | $193,000 |
| 2014 | $3,883 | $283,000 | $71,000 | $212,000 |
Property History
| Date | Event | Price | Change | Sq Ft Price |
|---|---|---|---|---|
| 06/05/2025 06/05/25 | Pending | -- | -- | -- |
| 05/02/2025 05/02/25 | For Sale | $429,000 | 0.0% | $180 / Sq Ft |
| 01/09/2025 01/09/25 | For Sale | $429,000 | +28.1% | $180 / Sq Ft |
| 07/07/2021 07/07/21 | Sold | $335,000 | -4.0% | $141 / Sq Ft |
| 06/07/2021 06/07/21 | Pending | -- | -- | -- |
| 04/10/2021 04/10/21 | For Sale | $349,000 | -- | $147 / Sq Ft |
Purchase History
| Date | Type | Sale Price | Title Company |
|---|---|---|---|
| Grant Deed | $335,000 | Ticor Title Ca Multibrch | |
| Interfamily Deed Transfer | -- | None Available | |
| Grant Deed | $337,500 | First American Title Company |
Mortgage History
| Date | Status | Loan Amount | Loan Type |
|---|---|---|---|
| Open | $167,500 | New Conventional | |
| Previous Owner | $252,937 | Fannie Mae Freddie Mac |
Similar Homes in Bakersfield, CA
Source: Bakersfield Association of REALTORS® / GEMLS
MLS Number: 202505288
APN: 387-591-14-00-0
- 5800 Blazing Star Ln
- 5703 Park Place Dr
- 5903 Gold Ranch Way
- 13918 Calico Village Dr
- 14019 Park Palisade Dr
- 14310 Talon Grove Dr
- 14409 Terrazzo Dr
- 13802 Blossom Ridge Dr
- 14010 Park Palisade Dr
- 14403 Del Webb Ct
- 6100 Lassen Ridge Rd
- 6212 Pinion Ranch Rd
- 11916 Pendulum Dr
- 13607 Blossom Ridge Dr
- 14030 Sandstone Peak Dr
- 13503 Copper Crest Dr
- 14500 Las Palmas Dr Unit 3
- 14500 Las Palmas Dr Unit 52
- 5811 River Birch Dr
- 6315 Veronese Ct
- 5702 Segovia Way
- 9601 Poseidon St
- 5306 Hawkwatch Ln Unit B
- 5302 Hawkwatch Ln
- 5302 Hawkwatch Ln
- 6900 Valley View Dr
- 7000 College Ave
- 5112 Fairfax Rd
- 6100 Tudor Way
- 3815 Columbus St
- 3608 University Ave
- 703 Ledgestone St
- 2709 Cardinal Ave Unit B
- 2731 Bernard St
- 2401 Rio Vista Dr
- 1430 Camino Sierra Unit B
- 5400 Trabuco Canyon Dr
- 4819 La Posta St
- 1320 Flower St Unit D
- 1108 Monterey St Unit B
