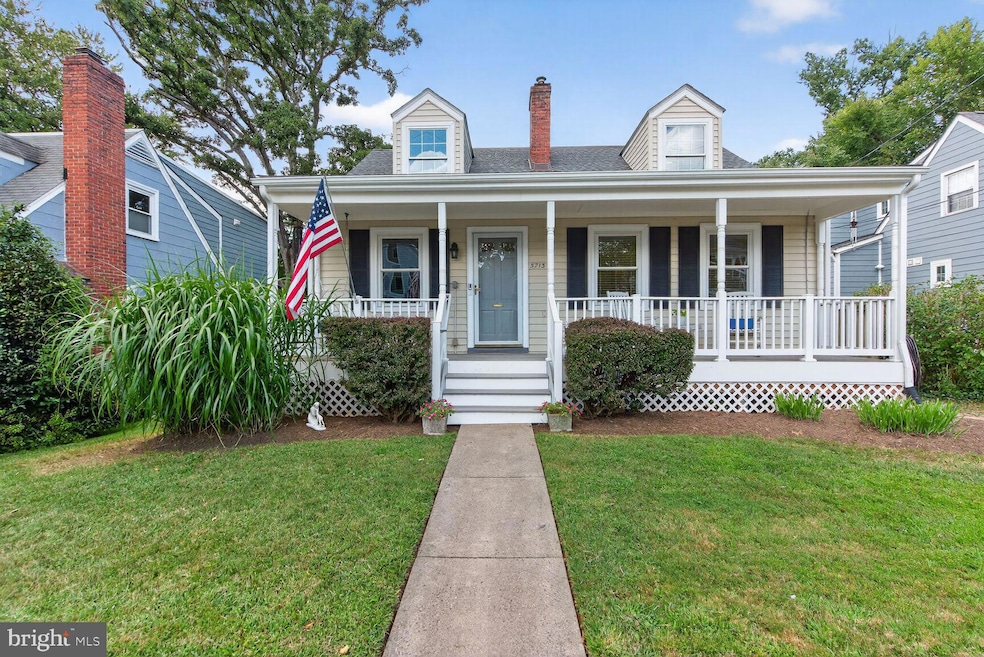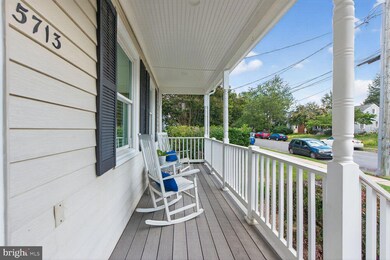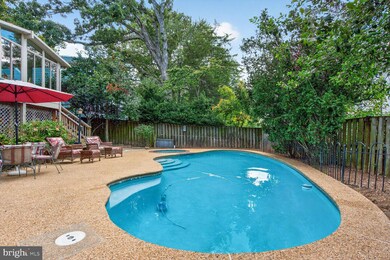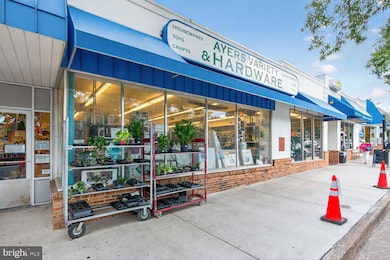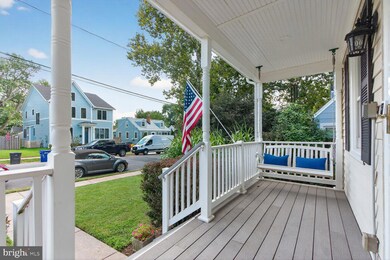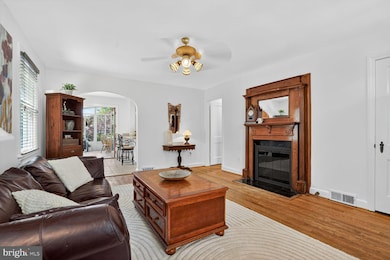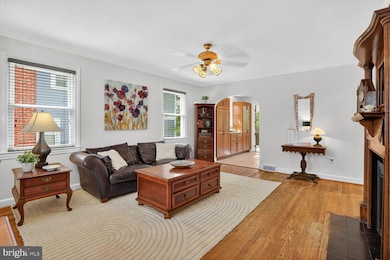5713 19th St N Arlington, VA 22205
Tara-Leeway Heights NeighborhoodEstimated payment $6,058/month
Highlights
- Heated Pool and Spa
- Panoramic View
- Deck
- Swanson Middle School Rated A
- Cape Cod Architecture
- 3-minute walk to Parkhurst Park
About This Home
Location, Location, Location! Nestled on a quiet street, just blocks from Westover and the East Falls Church Metro. Charming cape cod with front porch including the porch swing! Imagine lazy afternoons or early mornings enjoying the porch and chatting with the neighbors. Three finished levels, with 3 bedrooms, and 3 full Baths. One full bath on each level. The owner's suite features a spacious renovated bath with jetted soaking tub, separate stall shower and room to escape the day's stress. Off the owner's suite is a private office or nursery room. The main level features two additional bedrooms, hardwood floors and updated bath. The beautiful vintage fireplace mantle and surround is the centerpiece of the living room which holds a gas fireplace. The kitchen has been expanded and renovated thru the years and showcases stainless steel appliances, gas cooking, an eat in island and built-in pantry unit with serving area. The main level family room features walls of windows overlooking the rear yard and makes for a pleasant spot to start or end your day. On the lower level is the third full bathroom, and a large rec room with built-in cabinets that is currently being used as a home office/recording studio. The laundry, utility room and walk-out rear exit door are also on the lower level. There is a beautiful heated in-ground pool with separate spa and terrace area making it the perfect place to have fun, relax and take a swim on a hot day. The architectural shingle roof is new in 2023 and the upstairs heat pump system new in 2025. Great Arlington Co school pyramid. Plat and floor plans listed under documents. Check recent sales and you will see this home is priced to sell, don't miss out! Feel free to call or inquire with additional questions. Charming house with tons of potential and a great Westover Location!
Listing Agent
(703) 585-7066 chip@longandfoster.com Long & Foster Real Estate, Inc. Listed on: 09/05/2025

Home Details
Home Type
- Single Family
Est. Annual Taxes
- $9,574
Year Built
- Built in 1940
Lot Details
- 5,000 Sq Ft Lot
- Infill Lot
- South Facing Home
- Privacy Fence
- Wood Fence
- Interior Lot
- Level Lot
- Back Yard Fenced and Front Yard
- Property is in good condition
- Property is zoned R-6
Parking
- On-Street Parking
Property Views
- Panoramic
- Woods
- Garden
Home Design
- Cape Cod Architecture
- Poured Concrete
- Plaster Walls
- Architectural Shingle Roof
- Aluminum Siding
Interior Spaces
- 1,302 Sq Ft Home
- Property has 3 Levels
- Traditional Floor Plan
- Built-In Features
- Vaulted Ceiling
- Ceiling Fan
- Recessed Lighting
- Self Contained Fireplace Unit Or Insert
- Fireplace With Glass Doors
- Fireplace Mantel
- Gas Fireplace
- Vinyl Clad Windows
- Double Hung Windows
- Sliding Windows
- Wood Frame Window
- Window Screens
- Family Room Off Kitchen
- Living Room
- Combination Kitchen and Dining Room
- Home Office
- Recreation Room
- Utility Room
Kitchen
- Breakfast Area or Nook
- Eat-In Kitchen
- Gas Oven or Range
- Stove
- Built-In Microwave
- Dishwasher
- Stainless Steel Appliances
- Kitchen Island
- Disposal
Flooring
- Solid Hardwood
- Partially Carpeted
- Ceramic Tile
Bedrooms and Bathrooms
- En-Suite Bathroom
- Hydromassage or Jetted Bathtub
- Bathtub with Shower
- Walk-in Shower
Laundry
- Electric Dryer
- Washer
Finished Basement
- Heated Basement
- Walk-Out Basement
- Interior and Exterior Basement Entry
- Shelving
- Laundry in Basement
- Basement Windows
Home Security
- Exterior Cameras
- Carbon Monoxide Detectors
Pool
- Heated Pool and Spa
- Concrete Pool
- Filtered Pool
- Heated In Ground Pool
- Gunite Pool
- Poolside Lot
- Fence Around Pool
Outdoor Features
- Deck
- Patio
- Exterior Lighting
- Porch
Schools
- Cardinal Elementary School
- Swanson Middle School
- Yorktown High School
Utilities
- Forced Air Zoned Cooling and Heating System
- Ductless Heating Or Cooling System
- Heat Pump System
- Wall Furnace
- Vented Exhaust Fan
- Natural Gas Water Heater
- Municipal Trash
- Cable TV Available
Community Details
- No Home Owners Association
- Westover Subdivision
Listing and Financial Details
- Tax Lot 5
- Assessor Parcel Number 10-039-024
Map
Home Values in the Area
Average Home Value in this Area
Tax History
| Year | Tax Paid | Tax Assessment Tax Assessment Total Assessment is a certain percentage of the fair market value that is determined by local assessors to be the total taxable value of land and additions on the property. | Land | Improvement |
|---|---|---|---|---|
| 2025 | $10,062 | $974,100 | $807,200 | $166,900 |
| 2024 | $9,574 | $926,800 | $797,200 | $129,600 |
| 2023 | $9,660 | $937,900 | $797,200 | $140,700 |
| 2022 | $8,891 | $863,200 | $697,200 | $166,000 |
| 2021 | $8,298 | $805,600 | $646,000 | $159,600 |
| 2020 | $8,022 | $781,900 | $622,300 | $159,600 |
| 2019 | $7,821 | $762,300 | $602,700 | $159,600 |
| 2018 | $7,455 | $741,100 | $563,500 | $177,600 |
| 2017 | $7,042 | $700,000 | $524,300 | $175,700 |
| 2016 | $6,810 | $687,200 | $514,500 | $172,700 |
| 2015 | $6,795 | $682,200 | $504,700 | $177,500 |
| 2014 | $6,519 | $654,500 | $480,200 | $174,300 |
Property History
| Date | Event | Price | List to Sale | Price per Sq Ft |
|---|---|---|---|---|
| 09/05/2025 09/05/25 | For Sale | $998,000 | -- | $767 / Sq Ft |
Source: Bright MLS
MLS Number: VAAR2060088
APN: 10-039-024
- 5701 18th Rd N
- 2004 N Lexington St
- 5739 16th St N
- 2249 N Madison St
- 1525 N Longfellow St
- 2308 N Lexington St
- 5412 21st St N
- 5566 Langston Blvd Unit C-62
- 5411 22nd St N
- 2116 N Harrison St
- 2322 N Nottingham St
- 2119 N Harrison St
- 5932 Langston Blvd
- 2316 John Marshall Dr
- 2150 Patrick Henry Dr
- 2414 N Nottingham St
- 1500 N Harrison St
- 2515 N Lexington St
- 1404 N Powhatan St
- 5120 20th St N
- 2210 N Lexington St
- 2104 N Jefferson St
- 1530 N Lancaster St Unit 1530 N Lancaster St
- 1530 N Lancaster St Unit 3
- 5448 22nd St N
- 1210 N Kenilworth St Unit 9
- 1217 APT # 2 N Kensington St
- 1610 N Greenbrier St
- 2001 N George Mason Dr
- 1921 N George Mason Dr
- 6214 Langston Blvd Unit Joe Colley
- 2708 N Kensington St
- 2505 N Powhatan St
- 4914 22nd St N
- 4930 19th St N
- 2022 N Culpeper St
- 5055 26th Rd N
- 6104 28th St N
- 4739 16th St N
- 6356 12th St N
