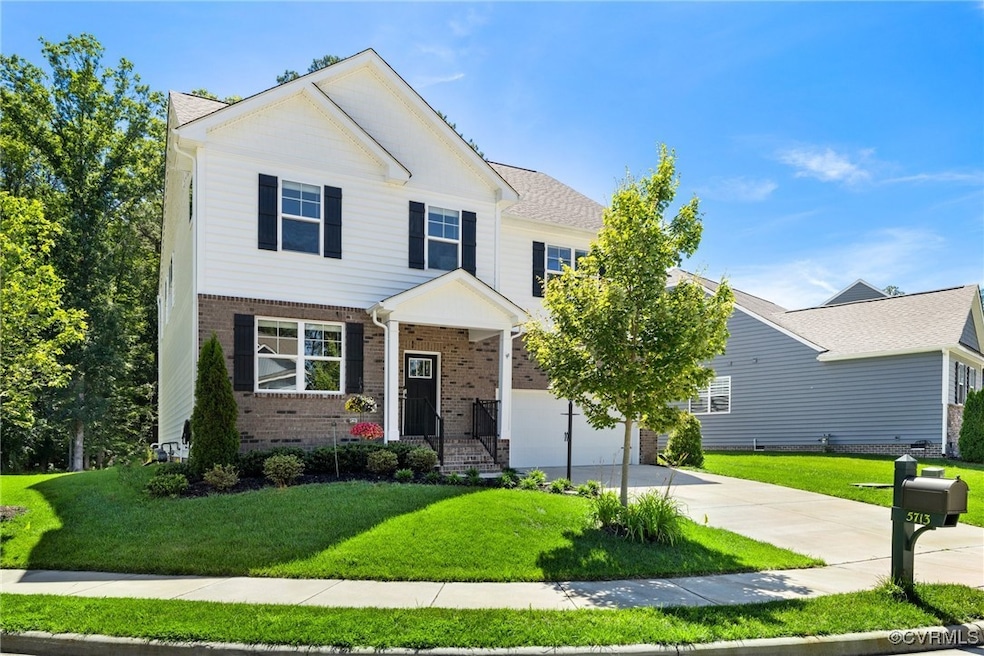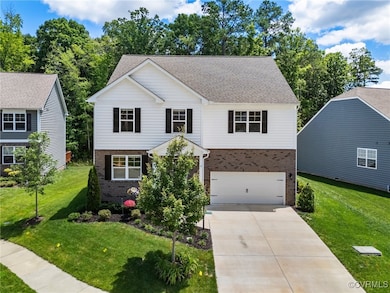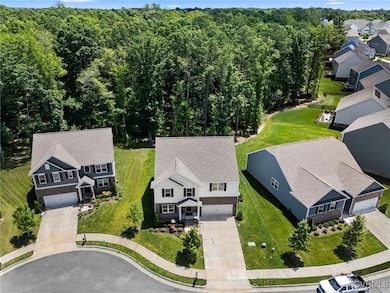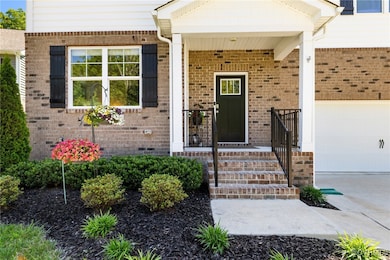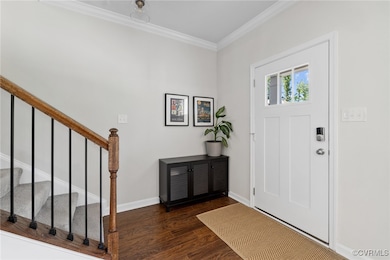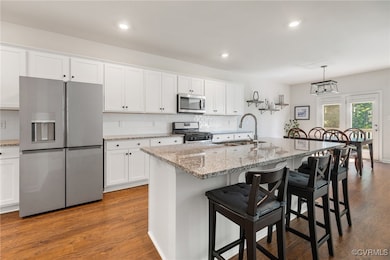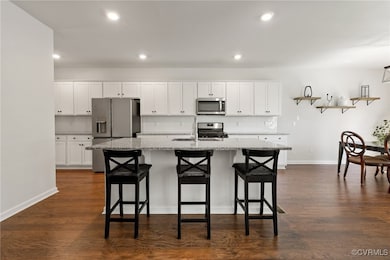
5713 Brailen Dr Moseley, VA 23120
Moseley NeighborhoodEstimated payment $3,752/month
Highlights
- Popular Property
- Fitness Center
- Clubhouse
- Cosby High School Rated A
- Outdoor Pool
- Deck
About This Home
Welcome to this stunning home nestled on a quiet cul-de-sac in highly sought-after Fox Creek! This five bdrm, three full bath home features a first floor guest suite & a lot that backs to protected woodlands offering unbeatable privacy & the peace of knowing no one will ever be behind you. This smart home is thoughtfully equipped with modern conveniences including integrated smart home features, a built-in pest control system, and a termite prevention system for worry-free living. Step inside to a bright and sunny foyer, flanked by a formal dining room, currently used as a living way but either way it's perfect for hosting special gatherings. The heart of the home is the gourmet kitchen, which boasts granite countertops, a large center island, stainless steel appliances, gas cooktop, walk-in pantry, recessed lighting, and abundant cabinetry. The adjoining morning room provides seamless access to the rear deck, ideal for enjoying coffee with a view of the treetops. The expansive family room is perfect for entertaining or relaxing, while the first-floor guest bedroom with an adjacent full bath makes an ideal in-law or guest suite. Not to be missed is the two car direct entry garage. Upstairs, a spacious loft area offers flexible space for a second family room, playroom, or home office. The luxurious primary suite which is situated in it's own private area of the home features a sitting room, tray ceiling, dual walk-in closets, & a spa-like en suite bath complete w dual granite vanities, a garden tub, and a walk-in shower with glass sliding doors. Three additional bedrooms all feature plush carpeting, oversized closets, recessed lighting, & share a well-appointed hall bath w dual sinks and a tub/shower combo. The outdoor living is just as impressive with a spacious deck overlooking a lush, private backyard framed by mature trees. Located in one of Chesterfield’s most desirable communities with access to resort-style amenities, top-rated schools, & just minutes from shopping and dining, this home truly has it all!
Listing Agent
Long & Foster REALTORS- Brokerage Phone: (804) 720-0099 License #0225215439 Listed on: 06/19/2025

Co-Listing Agent
Long & Foster REALTORS- Brokerage Phone: (804) 720-0099 License #0225213901
Open House Schedule
-
Saturday, June 21, 20251:00 to 4:00 pm6/21/2025 1:00:00 PM +00:006/21/2025 4:00:00 PM +00:00Add to Calendar
-
Sunday, June 22, 20251:00 to 4:00 pm6/22/2025 1:00:00 PM +00:006/22/2025 4:00:00 PM +00:00Add to Calendar
Home Details
Home Type
- Single Family
Est. Annual Taxes
- $4,859
Year Built
- Built in 2021
Lot Details
- 7,065 Sq Ft Lot
- Cul-De-Sac
- Zoning described as R15
HOA Fees
- $83 Monthly HOA Fees
Parking
- 2 Car Direct Access Garage
- Garage Door Opener
Home Design
- Transitional Architecture
- Brick Exterior Construction
- Frame Construction
- Shingle Roof
- Vinyl Siding
Interior Spaces
- 3,268 Sq Ft Home
- 2-Story Property
- Tray Ceiling
- Ceiling Fan
- Recessed Lighting
- Separate Formal Living Room
- Loft
- Crawl Space
- Washer and Dryer Hookup
Kitchen
- Breakfast Area or Nook
- Eat-In Kitchen
- Oven
- Gas Cooktop
- Microwave
- Dishwasher
- Kitchen Island
- Granite Countertops
- Disposal
Flooring
- Partially Carpeted
- Vinyl
Bedrooms and Bathrooms
- 5 Bedrooms
- Main Floor Bedroom
- En-Suite Primary Bedroom
- Walk-In Closet
- 3 Full Bathrooms
- Double Vanity
Outdoor Features
- Outdoor Pool
- Deck
- Rear Porch
Schools
- Moseley Elementary School
- Tomahawk Creek Middle School
- Cosby High School
Utilities
- Zoned Heating and Cooling
- Heating System Uses Natural Gas
- Tankless Water Heater
Listing and Financial Details
- Tax Lot 14
- Assessor Parcel Number 711-67-80-30-200-000
Community Details
Overview
- Foxcreek Subdivision
Amenities
- Common Area
- Clubhouse
Recreation
- Tennis Courts
- Community Playground
- Fitness Center
- Community Pool
- Trails
Map
Home Values in the Area
Average Home Value in this Area
Tax History
| Year | Tax Paid | Tax Assessment Tax Assessment Total Assessment is a certain percentage of the fair market value that is determined by local assessors to be the total taxable value of land and additions on the property. | Land | Improvement |
|---|---|---|---|---|
| 2025 | $4,955 | $553,900 | $105,000 | $448,900 |
| 2024 | $4,955 | $539,900 | $95,000 | $444,900 |
| 2023 | $4,221 | $463,800 | $90,000 | $373,800 |
| 2022 | $4,060 | $441,300 | $85,000 | $356,300 |
| 2021 | $808 | $85,000 | $85,000 | $0 |
| 2020 | $4,798 | $85,000 | $85,000 | $0 |
| 2019 | $0 | $83,000 | $83,000 | $0 |
Property History
| Date | Event | Price | Change | Sq Ft Price |
|---|---|---|---|---|
| 06/19/2025 06/19/25 | For Sale | $614,990 | +22.3% | $188 / Sq Ft |
| 11/22/2021 11/22/21 | Sold | $503,000 | +5.9% | $157 / Sq Ft |
| 10/20/2021 10/20/21 | Pending | -- | -- | -- |
| 10/05/2021 10/05/21 | For Sale | $475,000 | +3.5% | $148 / Sq Ft |
| 05/25/2021 05/25/21 | Sold | $458,990 | 0.0% | $143 / Sq Ft |
| 02/28/2021 02/28/21 | Pending | -- | -- | -- |
| 02/28/2021 02/28/21 | For Sale | $458,990 | -- | $143 / Sq Ft |
Purchase History
| Date | Type | Sale Price | Title Company |
|---|---|---|---|
| Warranty Deed | $503,000 | Attorney | |
| Special Warranty Deed | $458,990 | Dhi Title Agency |
Mortgage History
| Date | Status | Loan Amount | Loan Type |
|---|---|---|---|
| Previous Owner | $458,990 | VA |
Similar Homes in Moseley, VA
Source: Central Virginia Regional MLS
MLS Number: 2517161
APN: 711-67-80-30-200-000
- 5812 Brailen Dr
- 6025 Trail Ride Dr
- 5554 Mossy Oak Rd
- 6006 Trail Ride Dr
- 5620 Rohan Place
- 6328 Gossamer Alley
- 6424 Bilberry Alley
- 5605 Rohan Place
- 16412 Ravenchase Way
- 16704 Thornapple Run
- 18552 Palisades Ridge
- 6673 Cassia Loop
- 7012 Eagle Bend Ct
- 16400 Orchard Tavern Place
- 6645 Cassia Loop
- 6641 Cassia Loop
- 16107 Heathcliff Ct
- 6306 Thistledew Mews
- 4824 Hilbay Terrace
- 6425 Fennec Run
