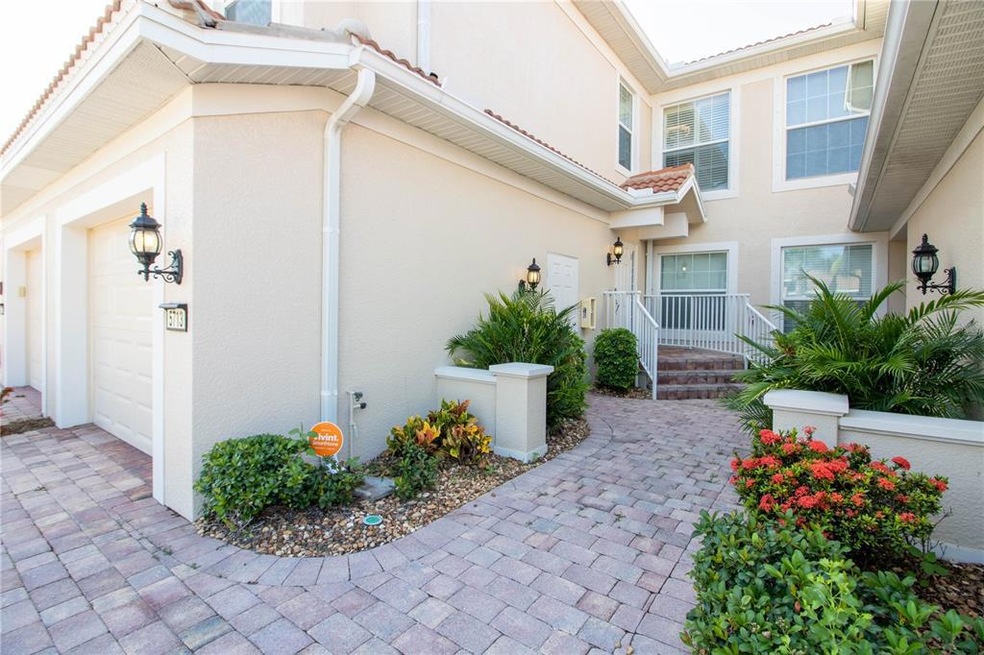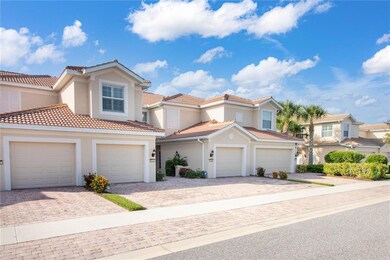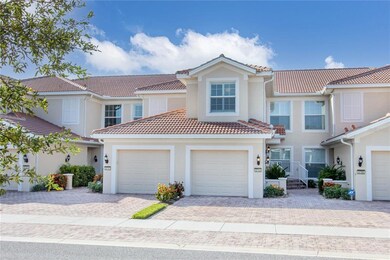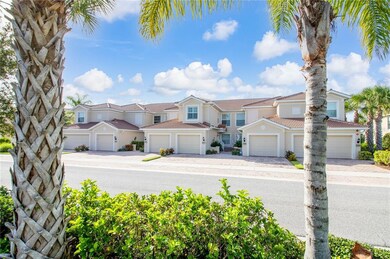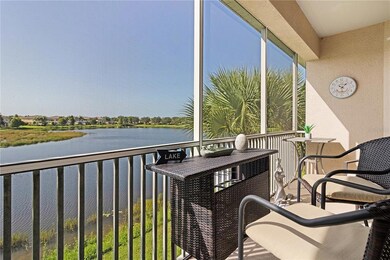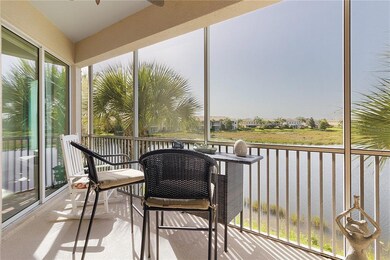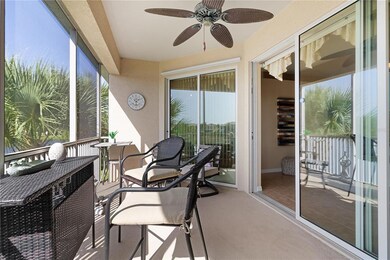
5713 Fossano Dr Unit 703 Sarasota, FL 34238
Highlights
- Fitness Center
- Lake View
- Stone Countertops
- Laurel Nokomis School Rated A-
- Cathedral Ceiling
- Community Pool
About This Home
As of August 2022Located in The Isles on Palmer Ranch, this serene, spacious 3 bed/2 bath condo is the perfect fit for a snowbird, a family seeking to settle down or those who simply enjoy a long getaway in a home away from home. A second floor unit, there is an attached one-car garage and ample parking outside with a dedicated driveway. The condo itself has 1,863 square feet of living space with generously sized living and dining areas as well as three large bedrooms; there is also a secondary living space near the stairs which may serve as a small office space or quiet area. In the rear, the screened lanai and balcony possesses an exceptional unobstructed lake view which is undoubtedly the crown jewel feature for this property. Inside the unit you will observe true pride of ownership and significant upgrades in each area including granite and stone countertops, tiled backsplashes in the wet areas, updated light and fan fixtures, wood cabinets and more. The community itself is home to a spacious, staffed clubhouse with a fitness center, community pool, several tennis and basketball courts, plenty of communal parking, a kitchen and private room which can be used for functions and lastly a pergola with a lake view. Finally, the property is within a 15-20 minute drive of downtown Sarasota, Venice, the I95 and various restaurants, malls, walking trails and other amenities. The property is available for viewing and we look forward to hosting you.
Last Agent to Sell the Property
EVERGREEN REAL ESTATE SERVICES License #3224786 Listed on: 08/02/2022
Property Details
Home Type
- Condominium
Est. Annual Taxes
- $3,370
Year Built
- Built in 2011
Lot Details
- North Facing Home
- Irrigation
HOA Fees
Parking
- 1 Car Attached Garage
- Garage Door Opener
- Driveway
Home Design
- Slab Foundation
- Tile Roof
- Concrete Roof
- Block Exterior
Interior Spaces
- 1,863 Sq Ft Home
- 1-Story Property
- Cathedral Ceiling
- Ceiling Fan
- Shutters
- Living Room
- Dining Room
- Lake Views
- Security System Owned
Kitchen
- Eat-In Kitchen
- Built-In Oven
- Range
- Microwave
- Dishwasher
- Stone Countertops
- Solid Wood Cabinet
- Disposal
Flooring
- Carpet
- Concrete
- Ceramic Tile
Bedrooms and Bathrooms
- 3 Bedrooms
- Walk-In Closet
- 2 Full Bathrooms
- Dual Sinks
- Bathtub With Separate Shower Stall
Laundry
- Laundry Room
- Dryer
- Washer
Outdoor Features
- Screened Patio
- Exterior Lighting
- Rain Gutters
Schools
- Laurel Nokomis Elementary School
- Laurel Nokomis Middle School
- Venice Senior High School
Utilities
- Central Air
- Heating Available
- Thermostat
- Underground Utilities
- High Speed Internet
- Cable TV Available
Listing and Financial Details
- Home warranty included in the sale of the property
- Visit Down Payment Resource Website
- Tax Lot 703
- Assessor Parcel Number 0137021039
Community Details
Overview
- Association fees include cable TV, pool, escrow reserves fund, fidelity bond, insurance, maintenance structure, ground maintenance, pest control, recreational facilities, sewer, trash, water
- Joshua Jones Association, Phone Number (941) 922-1298
- Visit Association Website
- Isles Of Sarasota Association
- Built by Divosta Homes LP
- Lakeside/Isles/Palmer Ranch Ph Subdivision, Osprey Floorplan
- Isles Of Sarasota Community
- Association Owns Recreation Facilities
- The community has rules related to deed restrictions
Recreation
- Tennis Courts
- Fitness Center
- Community Pool
Pet Policy
- Pets up to 60 lbs
- 3 Pets Allowed
Security
- Hurricane or Storm Shutters
Ownership History
Purchase Details
Purchase Details
Home Financials for this Owner
Home Financials are based on the most recent Mortgage that was taken out on this home.Purchase Details
Home Financials for this Owner
Home Financials are based on the most recent Mortgage that was taken out on this home.Purchase Details
Similar Homes in Sarasota, FL
Home Values in the Area
Average Home Value in this Area
Purchase History
| Date | Type | Sale Price | Title Company |
|---|---|---|---|
| Warranty Deed | $100 | None Listed On Document | |
| Special Warranty Deed | $480,000 | Kohl Lauren | |
| Warranty Deed | $263,900 | Premier Florida Title Llc | |
| Interfamily Deed Transfer | -- | Attorney |
Mortgage History
| Date | Status | Loan Amount | Loan Type |
|---|---|---|---|
| Previous Owner | $95,000 | Credit Line Revolving | |
| Previous Owner | $182,000 | Adjustable Rate Mortgage/ARM |
Property History
| Date | Event | Price | Change | Sq Ft Price |
|---|---|---|---|---|
| 07/21/2025 07/21/25 | For Rent | $2,895 | +15.8% | -- |
| 10/16/2023 10/16/23 | Rented | $2,500 | -13.6% | -- |
| 08/31/2023 08/31/23 | Under Contract | -- | -- | -- |
| 07/21/2023 07/21/23 | For Rent | $2,895 | 0.0% | -- |
| 12/01/2022 12/01/22 | Rented | $2,895 | 0.0% | -- |
| 10/17/2022 10/17/22 | Under Contract | -- | -- | -- |
| 10/05/2022 10/05/22 | Price Changed | $2,895 | -3.5% | $2 / Sq Ft |
| 09/19/2022 09/19/22 | Price Changed | $3,000 | +3.6% | $2 / Sq Ft |
| 09/02/2022 09/02/22 | For Rent | $2,895 | 0.0% | -- |
| 08/31/2022 08/31/22 | Sold | $480,000 | -3.0% | $258 / Sq Ft |
| 08/05/2022 08/05/22 | Pending | -- | -- | -- |
| 08/02/2022 08/02/22 | For Sale | $495,000 | +87.6% | $266 / Sq Ft |
| 04/17/2019 04/17/19 | Sold | $263,900 | 0.0% | $142 / Sq Ft |
| 03/11/2019 03/11/19 | Pending | -- | -- | -- |
| 03/07/2019 03/07/19 | For Sale | $263,900 | -- | $142 / Sq Ft |
Tax History Compared to Growth
Tax History
| Year | Tax Paid | Tax Assessment Tax Assessment Total Assessment is a certain percentage of the fair market value that is determined by local assessors to be the total taxable value of land and additions on the property. | Land | Improvement |
|---|---|---|---|---|
| 2024 | $5,038 | $317,700 | -- | $317,700 |
| 2023 | $5,038 | $381,100 | $0 | $381,100 |
| 2022 | $4,135 | $348,000 | $0 | $348,000 |
| 2021 | $3,370 | $234,000 | $0 | $234,000 |
| 2020 | $3,385 | $231,500 | $0 | $231,500 |
| 2019 | $3,225 | $222,100 | $0 | $222,100 |
| 2018 | $3,577 | $251,900 | $0 | $251,900 |
| 2017 | $3,581 | $243,480 | $0 | $0 |
| 2016 | $3,450 | $237,600 | $0 | $237,600 |
| 2015 | $3,257 | $216,400 | $0 | $216,400 |
| 2014 | $3,126 | $166,300 | $0 | $0 |
Agents Affiliated with this Home
-
Tony Andrews

Seller's Agent in 2025
Tony Andrews
ANDREWS & ASSOCIATES REALTY
(941) 504-7769
7 in this area
103 Total Sales
-
DANIEL YOUNG
D
Seller's Agent in 2022
DANIEL YOUNG
EVERGREEN REAL ESTATE SERVICES
(407) 361-6236
1 in this area
35 Total Sales
-
Stacey Andrews

Buyer's Agent in 2022
Stacey Andrews
ANDREWS & ASSOCIATES REALTY
(941) 504-1649
8 in this area
111 Total Sales
-
Anne Gallant

Seller's Agent in 2019
Anne Gallant
COLDWELL BANKER SUNSTAR REALTY
(941) 889-8847
9 Total Sales
Map
Source: Stellar MLS
MLS Number: O6048505
APN: 0137-02-1039
- 1251 Burgos Dr Unit 303
- 1181 Burgos Dr Unit 406
- 5662 Fossano Dr
- 5421 Sundew Dr
- 11176 Roseate Ct
- 1606 Burgos Dr
- 11200 Whimbrel Ln
- 11192 Whimbrel Ln
- 5361 Sundew Dr
- 1586 Dorgali Dr
- 11609 Garessio Ln
- 5866 Guarino Dr
- 1736 Burgos Dr
- 11629 Garessio Ln
- 1749 Burgos Dr
- 11624 Garessio Ln
- 5923 Snowy Egret Dr
- 5914 Benevento Dr
- 1831 Burgos Dr
- 11214 Sandhill Preserve Dr
