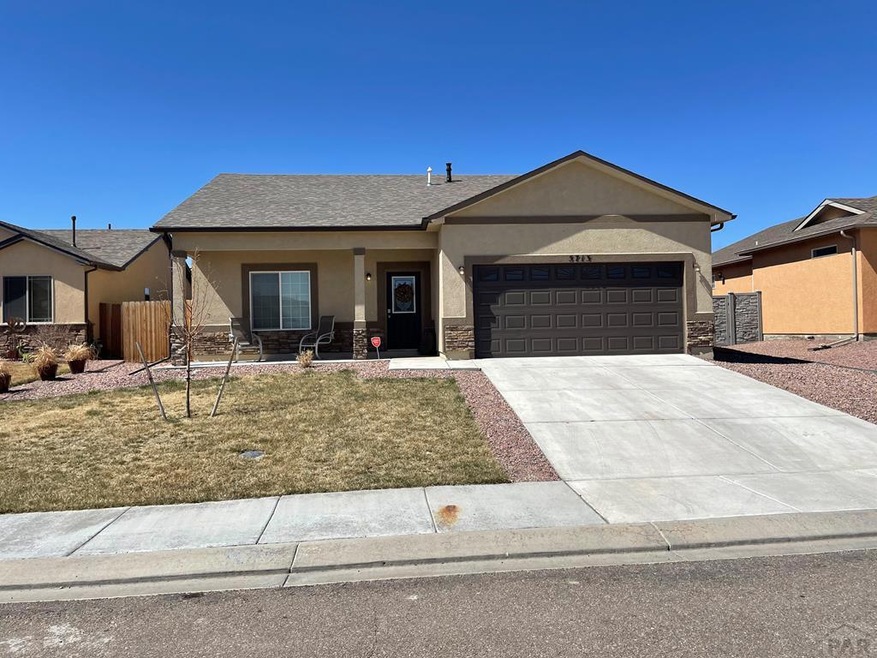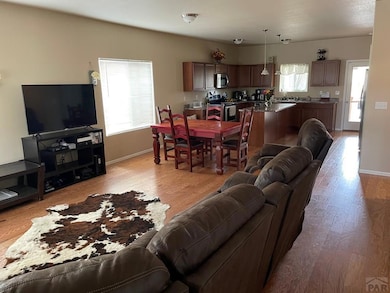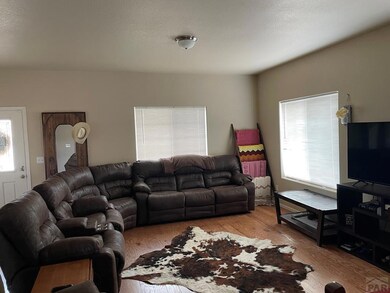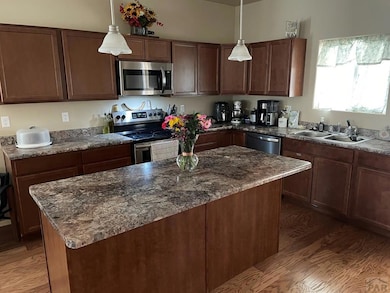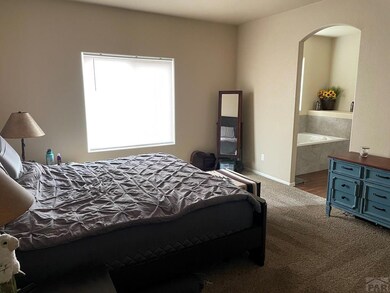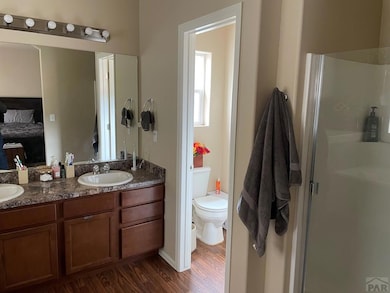
5713 Mark Twain Ln Pueblo, CO 81008
Ridge NeighborhoodHighlights
- Ranch Style House
- Lawn
- 2 Car Attached Garage
- Wood Flooring
- Covered patio or porch
- Double Pane Windows
About This Home
As of June 2021Immaculate Ranch style home on the north side of Pueblo in the coveted neighborhood of Sawyer Ridge! Neighborhood is within 2 miles of Groceries, home improvement stores and restaurants! 3 Bed 2 Bath 2 Car Garage! Master with 5 Piece bath! Open concept through living/dining/kitchen! Plenty of natural light, plus a covered patio large enough to host a multi-family event/ hot tub/ grill. The 5 piece Master Bath features a large garden tub, and walk in shower. It has plenty of private natural lighting in the master bathroom. The two other bedrooms can easily accommodate a queen sized bed, or be used as an office/home gym! The kitchen boasts fingerprint resistant stainless steel appliances including the side-by-side refrigerator, electric range/oven, and microwave and the sink has a garbage disposal. The hot water is fed through the house via a tankless water heater, and the home has both central heat and air conditioning. Come check it out today, It wont last long! Buyer to verify measurements.
Last Agent to Sell the Property
Jesse McBride
eXp Realty, LLC License #FA100092278 Listed on: 05/04/2021
Last Buyer's Agent
Jesse McBride
eXp Realty, LLC License #FA100092278 Listed on: 05/04/2021
Home Details
Home Type
- Single Family
Est. Annual Taxes
- $1,557
Year Built
- Built in 2017
Lot Details
- 5,750 Sq Ft Lot
- Lot Dimensions are 57.5' x 100'
- Wood Fence
- Sprinklers on Timer
- Landscaped with Trees
- Lawn
- Property is zoned R-2
HOA Fees
- $10 Monthly HOA Fees
Parking
- 2 Car Attached Garage
Home Design
- Ranch Style House
- Frame Construction
- Composition Roof
- Copper Plumbing
- Stone Veneer
- Stucco
- Lead Paint Disclosure
Interior Spaces
- 1,640 Sq Ft Home
- Double Pane Windows
- Window Treatments
- Living Room
- Dining Room
- Wood Flooring
- Fire and Smoke Detector
- Laundry on main level
Kitchen
- Electric Oven or Range
- <<builtInMicrowave>>
- Dishwasher
- Disposal
Bedrooms and Bathrooms
- 3 Bedrooms
- 2 Bathrooms
- Soaking Tub
- Walk-in Shower
Eco-Friendly Details
- Solar owned by a third party
Outdoor Features
- Covered patio or porch
- Exterior Lighting
Utilities
- Refrigerated Cooling System
- Forced Air Heating System
- Tankless Water Heater
Community Details
- Association fees include common area maintenance
- Northridge/Eagleridge Subdivision
Ownership History
Purchase Details
Home Financials for this Owner
Home Financials are based on the most recent Mortgage that was taken out on this home.Purchase Details
Home Financials for this Owner
Home Financials are based on the most recent Mortgage that was taken out on this home.Purchase Details
Home Financials for this Owner
Home Financials are based on the most recent Mortgage that was taken out on this home.Purchase Details
Similar Homes in Pueblo, CO
Home Values in the Area
Average Home Value in this Area
Purchase History
| Date | Type | Sale Price | Title Company |
|---|---|---|---|
| Warranty Deed | $342,000 | Fidelity National Title | |
| Warranty Deed | $242,225 | Stewart Title | |
| Warranty Deed | $35,000 | Stewart Title | |
| Deed | -- | -- |
Mortgage History
| Date | Status | Loan Amount | Loan Type |
|---|---|---|---|
| Previous Owner | $247,432 | VA | |
| Previous Owner | $2,013,400 | Construction |
Property History
| Date | Event | Price | Change | Sq Ft Price |
|---|---|---|---|---|
| 06/04/2021 06/04/21 | Sold | $342,000 | +3.6% | $209 / Sq Ft |
| 05/04/2021 05/04/21 | Pending | -- | -- | -- |
| 05/04/2021 05/04/21 | For Sale | $330,000 | +36.2% | $201 / Sq Ft |
| 10/20/2017 10/20/17 | Sold | $242,225 | +3.4% | $148 / Sq Ft |
| 06/28/2017 06/28/17 | Pending | -- | -- | -- |
| 06/28/2017 06/28/17 | For Sale | $234,350 | -- | $143 / Sq Ft |
Tax History Compared to Growth
Tax History
| Year | Tax Paid | Tax Assessment Tax Assessment Total Assessment is a certain percentage of the fair market value that is determined by local assessors to be the total taxable value of land and additions on the property. | Land | Improvement |
|---|---|---|---|---|
| 2024 | $1,838 | $19,040 | -- | -- |
| 2023 | $1,860 | $22,730 | $2,850 | $19,880 |
| 2022 | $1,860 | $19,310 | $2,780 | $16,530 |
| 2021 | $1,906 | $19,860 | $2,860 | $17,000 |
| 2020 | $1,557 | $19,860 | $2,860 | $17,000 |
| 2019 | $1,553 | $16,188 | $2,038 | $14,150 |
| 2018 | $1,399 | $14,583 | $2,052 | $12,531 |
| 2017 | $183 | $14,583 | $2,052 | $12,531 |
| 2016 | $183 | $1,929 | $1,929 | $0 |
| 2015 | $91 | $1,929 | $1,929 | $0 |
| 2014 | $94 | $1,995 | $1,995 | $0 |
Agents Affiliated with this Home
-
J
Seller's Agent in 2021
Jesse McBride
eXp Realty, LLC
-
Andrea Divelbiss
A
Seller's Agent in 2017
Andrea Divelbiss
Real Estate Marketing Group LLC
(719) 671-1670
60 in this area
166 Total Sales
-
O
Buyer Co-Listing Agent in 2017
Outside Sales Agent Outside Sales Agent
Outside Sales Office
Map
Source: Pueblo Association of REALTORS®
MLS Number: 193288
APN: 0-5-02-0-06-040
- 5707 Mark Twain Ln
- 6113 Sawyer Ridge Dr
- 6101 Sawyer Ridge Dr
- 6109 Sawyer Ridge Dr
- 6105 Sawyer Ridge Dr
- 6017 Sawyer Ridge Dr
- 6001 Sawyer Ridge Dr
- 6009 Sawyer Ridge Dr
- 6005 Sawyer Ridge Dr
- 6013 Sawyer Ridge Dr
- 5514 Mark Twain Ln
- 5805 Sawyer Ridge Dr
- 5913 Sawyer Ridge Dr
- TBD Sawyer Ridge Dr
- 6104 Harper Ln
- 2305 Starboard Ln
- 5316 Avocet Ct
- 6221 Sawyer Ridge Dr
- 6217 Sawyer Ridge Dr
- 1984 Kingfisher Ct
