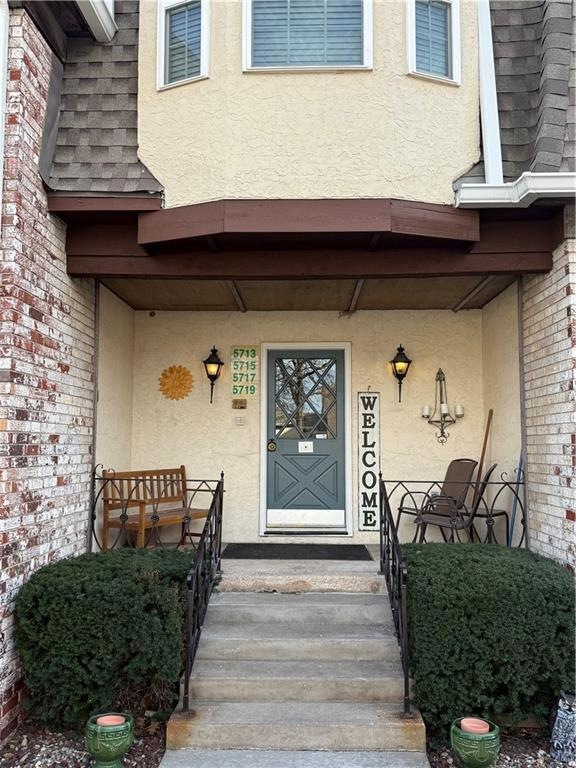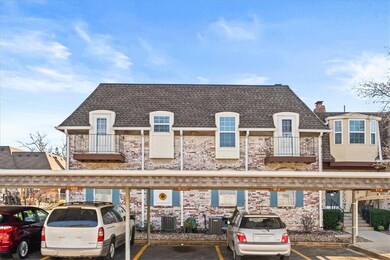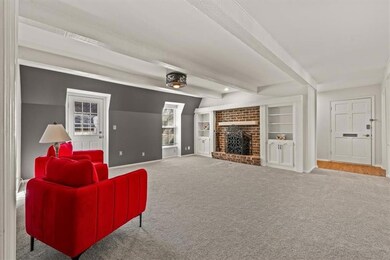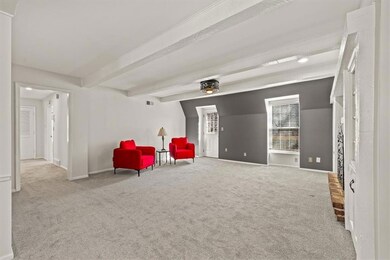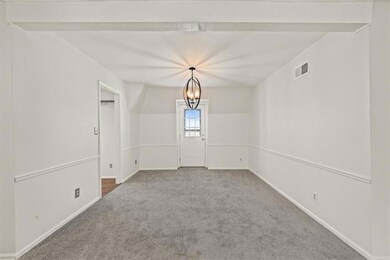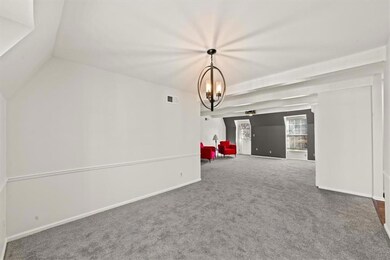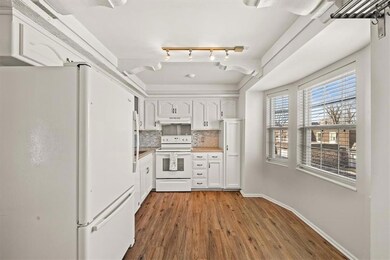
5713 Metcalf Ct Unit Bldg 4, 42 Mission, KS 66202
Highlights
- Clubhouse
- Loft
- Formal Dining Room
- Main Floor Primary Bedroom
- Community Pool
- Thermal Windows
About This Home
As of March 2025LOCATION, LOCATION, LOCATION! Easy highway access. Close to shopping and many restaurants. This 2nd floor, 3 bedroom, 2 bathroom condo boasts new carpet and new paint. Talk about space! Almost 1400 sq ft! Exposed beams, gas fireplace, HUGE basement storage/laundry room and a view of the community pool from the master bedroom. So much natural light makes this a rare find at this price point.
Last Agent to Sell the Property
KW Diamond Partners Brokerage Phone: 913-526-9608 License #00245319 Listed on: 03/10/2025

Property Details
Home Type
- Condominium
Est. Annual Taxes
- $1,880
Year Built
- Built in 1969
HOA Fees
- $453 Monthly HOA Fees
Home Design
- Composition Roof
- Stucco
Interior Spaces
- 1,385 Sq Ft Home
- Ceiling Fan
- Gas Fireplace
- Thermal Windows
- Entryway
- Family Room
- Living Room with Fireplace
- Formal Dining Room
- Loft
- Basement
- Laundry in Basement
- Dormer Attic
- Dryer Hookup
Kitchen
- Eat-In Kitchen
- Built-In Electric Oven
- Dishwasher
- Disposal
Flooring
- Carpet
- Ceramic Tile
Bedrooms and Bathrooms
- 3 Bedrooms
- Primary Bedroom on Main
- 2 Full Bathrooms
- Shower Only
Home Security
Parking
- Carport
- Inside Entrance
Schools
- Crestview Elementary School
- Sm North High School
Utilities
- Central Air
- Heating System Uses Natural Gas
Additional Features
- North Facing Home
- City Lot
Listing and Financial Details
- Assessor Parcel Number NP459000B4-00A42
- $0 special tax assessment
Community Details
Overview
- Association fees include building maint, lawn service, management, snow removal, trash, water
- Metcalfe West Condominiums Association
- Metcalf West Subdivision
Amenities
- Clubhouse
- Party Room
- Community Storage Space
Recreation
- Community Pool
Security
- Storm Doors
- Fire and Smoke Detector
Similar Home in Mission, KS
Home Values in the Area
Average Home Value in this Area
Property History
| Date | Event | Price | Change | Sq Ft Price |
|---|---|---|---|---|
| 03/31/2025 03/31/25 | Sold | -- | -- | -- |
| 03/16/2025 03/16/25 | Pending | -- | -- | -- |
| 03/13/2025 03/13/25 | For Sale | $199,000 | +20.6% | $144 / Sq Ft |
| 07/22/2024 07/22/24 | Sold | -- | -- | -- |
| 06/09/2024 06/09/24 | Pending | -- | -- | -- |
| 06/07/2024 06/07/24 | For Sale | $165,000 | -- | $119 / Sq Ft |
Tax History Compared to Growth
Agents Affiliated with this Home
-
Cathy Smith
C
Seller's Agent in 2025
Cathy Smith
KW Diamond Partners
(913) 526-9608
3 in this area
33 Total Sales
-
Majid Ghavami

Buyer's Agent in 2025
Majid Ghavami
ReeceNichols- Leawood Town Center
(913) 980-2434
2 in this area
297 Total Sales
-
Mark Fraser
M
Seller's Agent in 2024
Mark Fraser
ReeceNichols- Leawood Town Center
(913) 345-0700
2 in this area
70 Total Sales
-
Rob Ellerman

Seller Co-Listing Agent in 2024
Rob Ellerman
ReeceNichols - Lees Summit
(816) 304-4434
10 in this area
5,209 Total Sales
Map
Source: Heartland MLS
MLS Number: 2534729
- 5737 Metcalf Ct
- 7407 W 56th Terrace
- 5505 Broadmoor St
- 5826 Walmer St
- 5622 Russell St
- 5701 Russell St
- 5308 Foster St
- 7907 W 59th Terrace
- 5729 Lamar Ave
- 6615 Florence St
- 6611 Florence St
- 6610 Florence St
- 6614 Florence St
- 6130 Riggs Rd
- 6116 Walmer St
- 5706 Beverly Ave
- 5724 Beverly Ave
- 6217 Glenwood St
- 6141 Walmer St
- 5809 Woodward St
