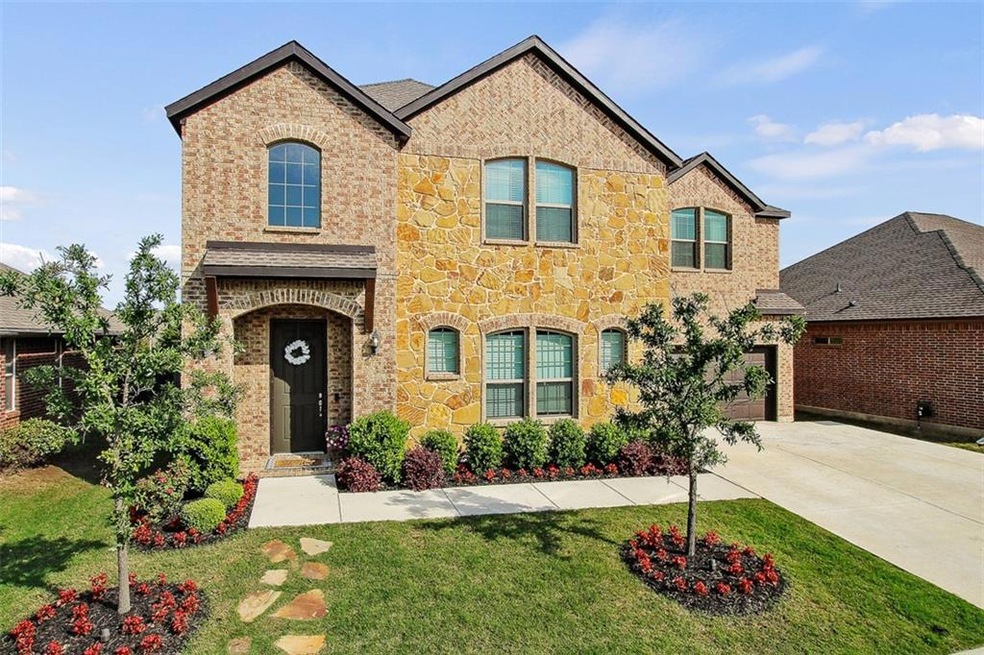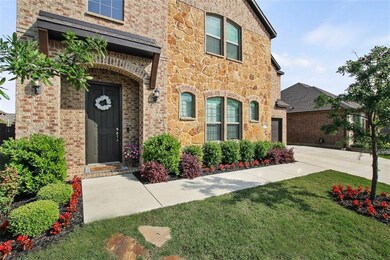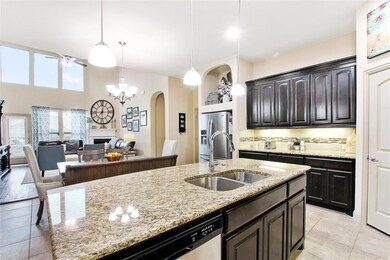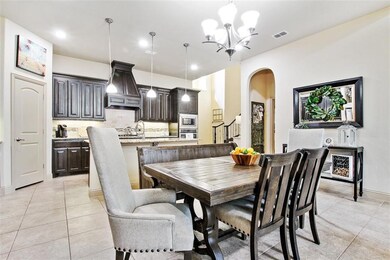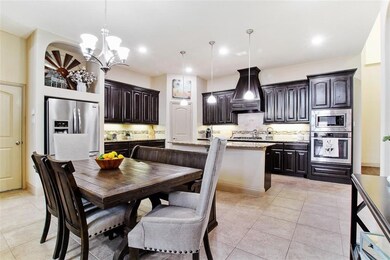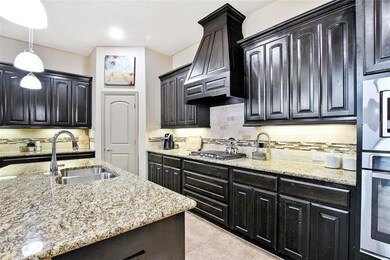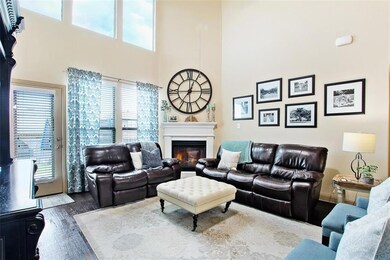
5713 Tawakoni Dr Argyle, TX 76226
Highlights
- Community Lake
- Clubhouse
- Traditional Architecture
- Ryan Elementary School Rated A-
- Vaulted Ceiling
- Wood Flooring
About This Home
As of June 2019Stunning 4 BR 3.5 BA home in charming Argyle community! Like new, this well-kept home has it all! Perfect for entertaining, the living area has soaring vaulted ceilings with hardwood floors & opens up to kitchen with beautiful cabinetry, large island & granite countertops. The master BR downstairs has oversized bathroom with garden tub & separate shower. Second bedroom with adjoining bathroom downstairs, along with two additional BRs upstairs. Loft area, media room plus jack & jill bathroom all upstairs. This home is within walking distance to the brand new amenity center with a pool, playground, trails, & more! Cozy small-town lifestyle with easy access to 35, 377, FM 407, and Hwy 114 for work & entertainment.
Last Agent to Sell the Property
Pam Terronez Properties LLC License #0545849 Listed on: 05/01/2019
Home Details
Home Type
- Single Family
Est. Annual Taxes
- $9,361
Year Built
- Built in 2015
Lot Details
- 7,144 Sq Ft Lot
- Lot Dimensions are 62 x 115
- Wood Fence
- Landscaped
- Interior Lot
- Sprinkler System
- Few Trees
HOA Fees
- $61 Monthly HOA Fees
Parking
- 3 Car Attached Garage
- Front Facing Garage
- Side Facing Garage
- Garage Door Opener
Home Design
- Traditional Architecture
- Brick Exterior Construction
- Slab Foundation
- Composition Roof
- Siding
Interior Spaces
- 2,883 Sq Ft Home
- 2-Story Property
- Wired For A Flat Screen TV
- Vaulted Ceiling
- Ceiling Fan
- Decorative Lighting
- Decorative Fireplace
- Gas Log Fireplace
- ENERGY STAR Qualified Windows
- Window Treatments
- Bay Window
- Loft
- 12 Inch+ Attic Insulation
Kitchen
- Electric Oven
- Gas Cooktop
- Microwave
- Plumbed For Ice Maker
- Dishwasher
- Disposal
Flooring
- Wood
- Carpet
- Ceramic Tile
Bedrooms and Bathrooms
- 4 Bedrooms
Laundry
- Full Size Washer or Dryer
- Washer and Electric Dryer Hookup
Home Security
- Security System Owned
- Fire and Smoke Detector
Eco-Friendly Details
- Energy-Efficient Appliances
- Energy-Efficient HVAC
- Energy-Efficient Thermostat
Outdoor Features
- Patio
- Exterior Lighting
Schools
- Borman Elementary School
- Mcmath Middle School
- Denton High School
Utilities
- Central Heating and Cooling System
- Vented Exhaust Fan
- Heating System Uses Natural Gas
- Individual Gas Meter
- Tankless Water Heater
- High Speed Internet
- Cable TV Available
Listing and Financial Details
- Legal Lot and Block 22 / S
- Assessor Parcel Number R299959
- $7,545 per year unexempt tax
Community Details
Overview
- Association fees include full use of facilities, maintenance structure
- First Service Residential HOA, Phone Number (940) 489-4343
- Country Lakes North Ph 2 Subdivision
- Mandatory home owners association
- Community Lake
- Greenbelt
Recreation
- Community Playground
- Community Pool
- Park
- Jogging Path
Additional Features
- Clubhouse
- Fenced around community
Ownership History
Purchase Details
Home Financials for this Owner
Home Financials are based on the most recent Mortgage that was taken out on this home.Purchase Details
Home Financials for this Owner
Home Financials are based on the most recent Mortgage that was taken out on this home.Similar Homes in Argyle, TX
Home Values in the Area
Average Home Value in this Area
Purchase History
| Date | Type | Sale Price | Title Company |
|---|---|---|---|
| Vendors Lien | -- | Texas Premier Title | |
| Vendors Lien | -- | Stewart |
Mortgage History
| Date | Status | Loan Amount | Loan Type |
|---|---|---|---|
| Open | $311,125 | New Conventional | |
| Previous Owner | $249,592 | New Conventional | |
| Previous Owner | $201,600 | Construction |
Property History
| Date | Event | Price | Change | Sq Ft Price |
|---|---|---|---|---|
| 07/04/2025 07/04/25 | Price Changed | $485,000 | -3.0% | $168 / Sq Ft |
| 06/09/2025 06/09/25 | For Sale | $499,999 | +47.5% | $173 / Sq Ft |
| 06/25/2019 06/25/19 | Sold | -- | -- | -- |
| 06/04/2019 06/04/19 | Pending | -- | -- | -- |
| 05/01/2019 05/01/19 | For Sale | $339,000 | -- | $118 / Sq Ft |
Tax History Compared to Growth
Tax History
| Year | Tax Paid | Tax Assessment Tax Assessment Total Assessment is a certain percentage of the fair market value that is determined by local assessors to be the total taxable value of land and additions on the property. | Land | Improvement |
|---|---|---|---|---|
| 2024 | $9,361 | $485,000 | $87,136 | $397,864 |
| 2023 | $9,260 | $485,000 | $87,136 | $397,864 |
| 2022 | $9,349 | $440,399 | $87,136 | $353,263 |
| 2021 | $8,600 | $386,875 | $87,136 | $299,739 |
| 2020 | $7,827 | $342,437 | $59,075 | $283,362 |
| 2019 | $8,054 | $337,562 | $59,075 | $278,487 |
| 2018 | $7,639 | $316,207 | $59,075 | $257,132 |
| 2017 | $7,295 | $295,131 | $59,075 | $236,056 |
| 2016 | $6,713 | $151,589 | $47,260 | $104,329 |
| 2015 | $990 | $47,260 | $47,260 | $0 |
| 2013 | -- | $13,853 | $13,853 | $0 |
Agents Affiliated with this Home
-
Naomi Jones

Seller's Agent in 2025
Naomi Jones
Keller Williams Realty
(940) 613-4207
64 Total Sales
-
Jenny Grandi
J
Seller's Agent in 2019
Jenny Grandi
Pam Terronez Properties LLC
(817) 403-2760
3 Total Sales
-
Jack Mallouf

Buyer's Agent in 2019
Jack Mallouf
Ebby Halliday
(214) 334-8140
54 Total Sales
Map
Source: North Texas Real Estate Information Systems (NTREIS)
MLS Number: 14073449
APN: R299959
- 5720 Eagle Mountain Dr
- 9205 Athens Dr
- 5724 Brookside Dr
- 9328 Amistad Ln
- 9208 Amistad Ln
- 5701 Balmorhea Dr
- 9008 New Ballinger Dr
- 5808 Greenmeadow Dr
- 9312 Benbrook Ln
- 8932 New Ballinger Dr
- 8929 Athens Dr
- 8924 New Ballinger Dr
- 5512 Sweetwater Dr
- 9716 Meadow Creek Dr
- 5609 Montex Rd
- 8704 White Rock Ln
- 5501 Balmorhea Dr
- 5501 Montex Rd
- 8900 Lavon Ln
- 5309 Brazos Ln
