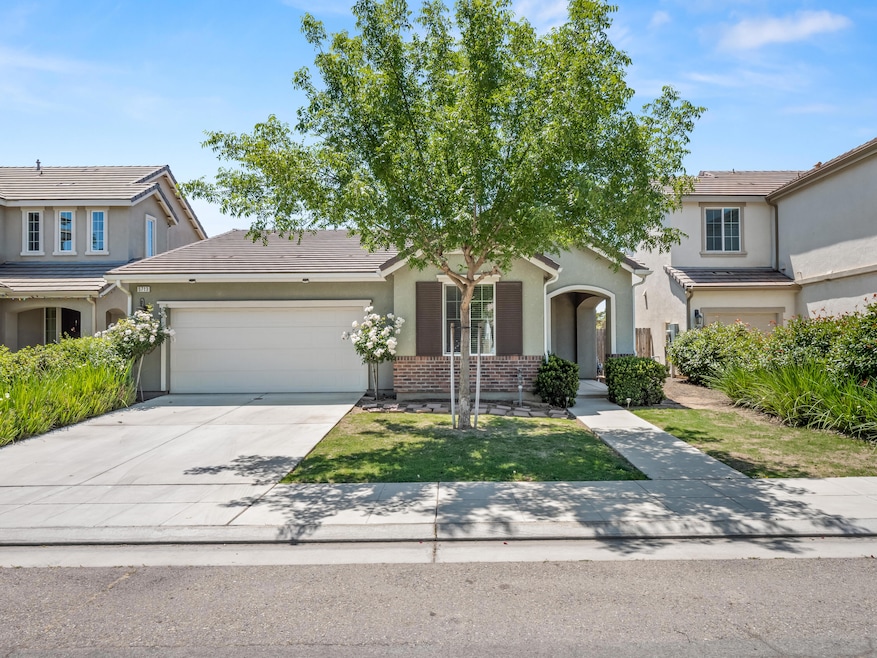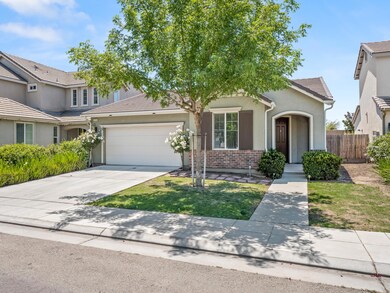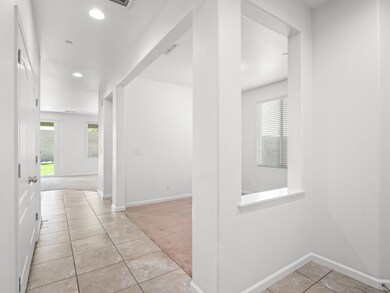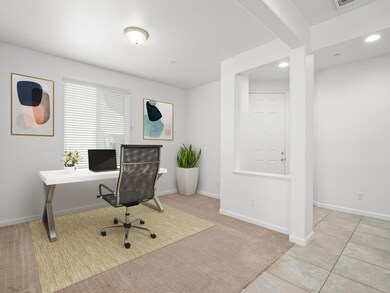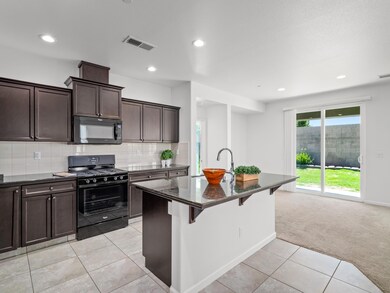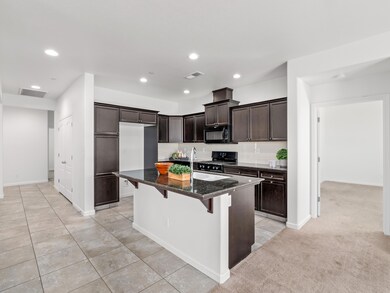
5713 W Parr Ave Fresno, CA 93722
Sierra Sky Park NeighborhoodHighlights
- No HOA
- 2 Car Attached Garage
- Central Heating and Cooling System
- Covered patio or porch
- Ceramic Tile Flooring
- Ceiling Fan
About This Home
As of June 2024Tucked away in the serene neighborhood of North West Fresno, this exquisite Mcaffrey home invites you to experience the epitome of modern living. Boasting two bedrooms and a generously spacious office that could be a 3rd bedroom, This residence offers the perfect blend of comfort and functionality.Upon entering, you're greeted by an inviting open-concept floorplan that seamlessly integrates various living areas, enhancing both connectivity and accessibility. The kitchen stands as the heart of the home, adorned with luxurious granite countertops and equipped with black appliances Convenience is key in this meticulously designed home, with a two-car garage providing secure parking and indoor laundry area adds further practicality. Step outside into the meticulously landscaped backyard, where a privacy brick wall envelops the space, offering a secluded oasis for outdoor relaxation and entertainment. Adding to the home's appeal is the inclusion of a tankless water heater, providing on-demand hot water while minimizing energy consumption and utility costs. This McCaffrey home encapsulates the essence of contemporary living, offering a harmonious blend of style, comfort, and practicality.
Last Agent to Sell the Property
Lineage Properties License #01374096 Listed on: 05/16/2024
Last Buyer's Agent
Non-Member Non-Member
Non-Member Office License #99999999
Home Details
Home Type
- Single Family
Est. Annual Taxes
- $4,479
Year Built
- Built in 2015
Lot Details
- 5,500 Sq Ft Lot
- Front and Back Yard Sprinklers
Parking
- 2 Car Attached Garage
Home Design
- Slab Foundation
- Tile Roof
Interior Spaces
- 1,508 Sq Ft Home
- 1-Story Property
- Ceiling Fan
- Laundry in unit
Flooring
- Carpet
- Ceramic Tile
Bedrooms and Bathrooms
- 2 Bedrooms
- 2 Full Bathrooms
Outdoor Features
- Covered patio or porch
Utilities
- Central Heating and Cooling System
- Natural Gas Connected
- Cable TV Available
Community Details
- No Home Owners Association
Listing and Financial Details
- Assessor Parcel Number 50305618s
Ownership History
Purchase Details
Home Financials for this Owner
Home Financials are based on the most recent Mortgage that was taken out on this home.Purchase Details
Home Financials for this Owner
Home Financials are based on the most recent Mortgage that was taken out on this home.Purchase Details
Home Financials for this Owner
Home Financials are based on the most recent Mortgage that was taken out on this home.Similar Homes in Fresno, CA
Home Values in the Area
Average Home Value in this Area
Purchase History
| Date | Type | Sale Price | Title Company |
|---|---|---|---|
| Grant Deed | $392,500 | Chicago Title | |
| Interfamily Deed Transfer | -- | Servicelink | |
| Grant Deed | $232,000 | Old Republic Title Company |
Mortgage History
| Date | Status | Loan Amount | Loan Type |
|---|---|---|---|
| Open | $75,000 | New Conventional | |
| Previous Owner | $214,000 | New Conventional | |
| Previous Owner | $227,787 | FHA |
Property History
| Date | Event | Price | Change | Sq Ft Price |
|---|---|---|---|---|
| 06/17/2024 06/17/24 | Sold | $392,500 | +0.6% | $260 / Sq Ft |
| 05/20/2024 05/20/24 | Pending | -- | -- | -- |
| 05/16/2024 05/16/24 | For Sale | $390,000 | -- | $259 / Sq Ft |
Tax History Compared to Growth
Tax History
| Year | Tax Paid | Tax Assessment Tax Assessment Total Assessment is a certain percentage of the fair market value that is determined by local assessors to be the total taxable value of land and additions on the property. | Land | Improvement |
|---|---|---|---|---|
| 2023 | $4,479 | $263,855 | $91,023 | $172,832 |
| 2022 | $4,058 | $258,683 | $89,239 | $169,444 |
| 2021 | $4,041 | $253,612 | $87,490 | $166,122 |
| 2020 | $3,883 | $251,012 | $86,593 | $164,419 |
| 2019 | $4,012 | $246,092 | $84,896 | $161,196 |
| 2018 | $3,905 | $241,268 | $83,232 | $158,036 |
| 2017 | $3,857 | $236,538 | $81,600 | $154,938 |
| 2016 | $3,564 | $231,900 | $80,000 | $151,900 |
| 2015 | $1,054 | $19,823 | $19,823 | $0 |
Agents Affiliated with this Home
-
Dominique Lupercio

Seller's Agent in 2024
Dominique Lupercio
Lineage Properties
(589) 786-8278
1 in this area
118 Total Sales
-
Sasha Lupercio

Seller Co-Listing Agent in 2024
Sasha Lupercio
Lineage Properties
(559) 492-7662
1 in this area
120 Total Sales
-
N
Buyer's Agent in 2024
Non-Member Non-Member
Non-Member Office
Map
Source: Tulare County MLS
MLS Number: 229255
APN: 503-056-18S
- 5642 W Beechwood Ave
- 5802 W Millbrae Ave
- 5711 W Fallon Ave
- 5566 W Fir Ave
- 5702 W Fremont Ave
- 7186 N Gregory Ave
- 5838 W Fallon Ave
- 5559 W Fremont Ave
- 5661 W Wathen Ave
- 7307 N Lola Ave
- 5804 W Chennault Ave
- 7018 N Brookdale Dr
- 5522 W Wathen Ave
- 5873 W Wathen Ave
- 5938 W Minarets Ave
- 5860 W Menlo Ave
- 6583 N State Ave
- 7005 N Astoria Dr
- 7450 N Gregory Ave
- 5988 W Menlo Ave
