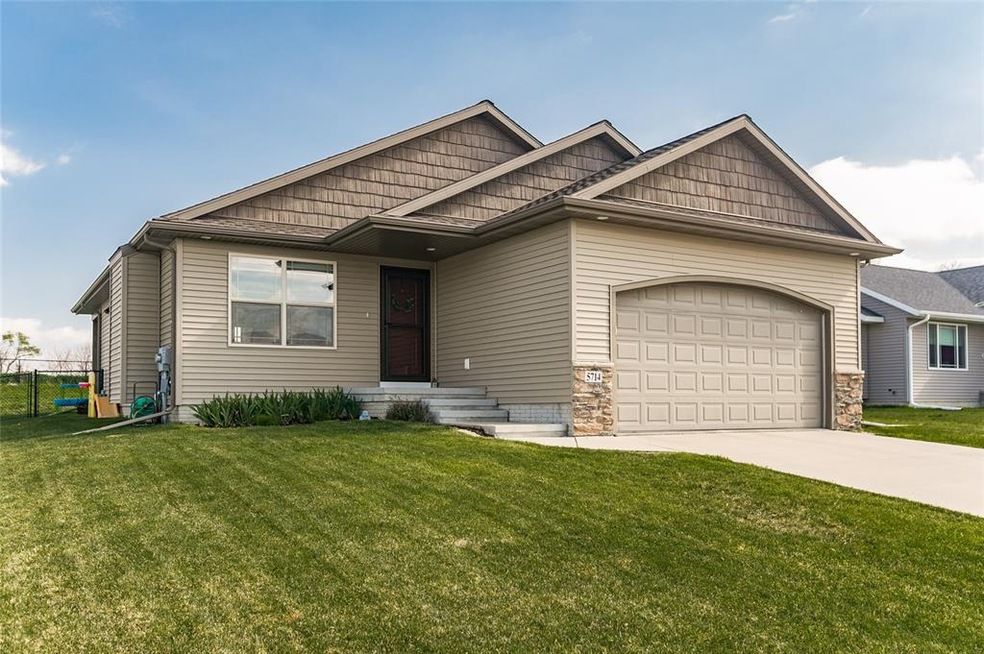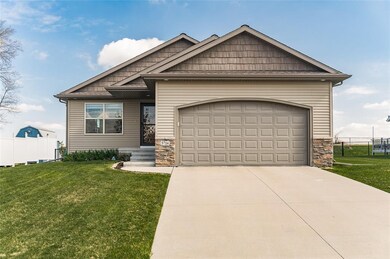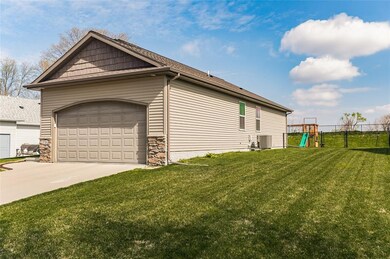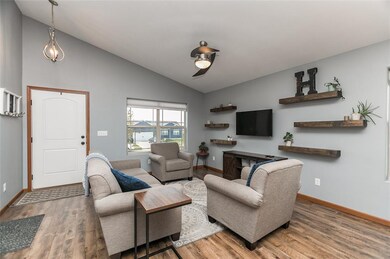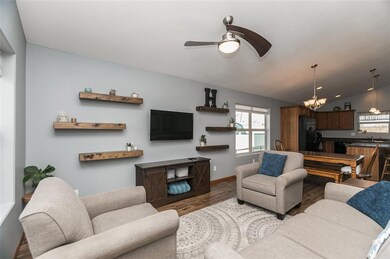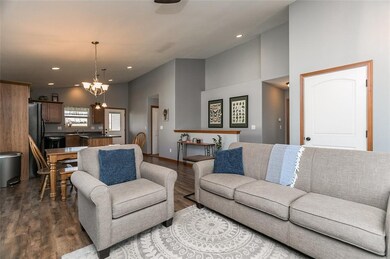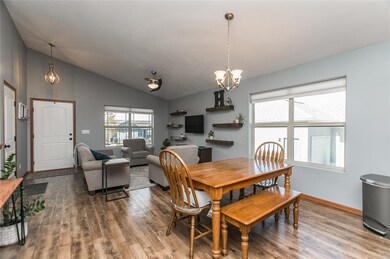
5714 Ruhd St SW Cedar Rapids, IA 52404
Highlights
- Ranch Style House
- Forced Air Cooling System
- Combination Kitchen and Dining Room
- 2 Car Attached Garage
About This Home
As of June 2021Quality built ranch home. Open floor plan featuring vaulted ceiling in kitchen and living room. Enjoy a quick snack at the kitchen island. Main floor laundry. Finished lower level offering a 4th bedroom, bonus room, rec room and storage room. Fenced rear yard. A truly beautiful, move-in ready home.
Home Details
Home Type
- Single Family
Est. Annual Taxes
- $4,641
Year Built
- 2013
Lot Details
- Lot Dimensions are 73 x 140
Home Design
- Ranch Style House
- Poured Concrete
- Frame Construction
- Vinyl Construction Material
Interior Spaces
- Combination Kitchen and Dining Room
- Basement
Kitchen
- Range
- Microwave
- Dishwasher
- Disposal
Bedrooms and Bathrooms
- 4 Bedrooms | 3 Main Level Bedrooms
Laundry
- Laundry on main level
- Dryer
- Washer
Parking
- 2 Car Attached Garage
- Garage Door Opener
Utilities
- Forced Air Cooling System
- Heating System Uses Gas
- Gas Water Heater
Ownership History
Purchase Details
Home Financials for this Owner
Home Financials are based on the most recent Mortgage that was taken out on this home.Purchase Details
Home Financials for this Owner
Home Financials are based on the most recent Mortgage that was taken out on this home.Purchase Details
Home Financials for this Owner
Home Financials are based on the most recent Mortgage that was taken out on this home.Purchase Details
Purchase Details
Home Financials for this Owner
Home Financials are based on the most recent Mortgage that was taken out on this home.Similar Homes in Cedar Rapids, IA
Home Values in the Area
Average Home Value in this Area
Purchase History
| Date | Type | Sale Price | Title Company |
|---|---|---|---|
| Warranty Deed | $250,000 | None Available | |
| Warranty Deed | $203,000 | None Available | |
| Warranty Deed | $166,000 | None Available | |
| Warranty Deed | $160,000 | None Available | |
| Warranty Deed | $175,000 | None Available |
Mortgage History
| Date | Status | Loan Amount | Loan Type |
|---|---|---|---|
| Open | $237,500 | New Conventional | |
| Previous Owner | $182,500 | New Conventional | |
| Previous Owner | $16,600 | Stand Alone Second | |
| Previous Owner | $132,800 | New Conventional | |
| Previous Owner | $155,000 | New Conventional | |
| Previous Owner | $140,000 | Construction |
Property History
| Date | Event | Price | Change | Sq Ft Price |
|---|---|---|---|---|
| 06/11/2021 06/11/21 | Sold | $250,000 | 0.0% | $117 / Sq Ft |
| 04/29/2021 04/29/21 | Pending | -- | -- | -- |
| 04/28/2021 04/28/21 | For Sale | $249,950 | +23.1% | $117 / Sq Ft |
| 10/30/2017 10/30/17 | Sold | $203,000 | -0.9% | $95 / Sq Ft |
| 09/25/2017 09/25/17 | Pending | -- | -- | -- |
| 07/31/2017 07/31/17 | Price Changed | $204,900 | -2.0% | $96 / Sq Ft |
| 06/23/2017 06/23/17 | For Sale | $209,000 | -- | $98 / Sq Ft |
Tax History Compared to Growth
Tax History
| Year | Tax Paid | Tax Assessment Tax Assessment Total Assessment is a certain percentage of the fair market value that is determined by local assessors to be the total taxable value of land and additions on the property. | Land | Improvement |
|---|---|---|---|---|
| 2023 | $4,770 | $263,000 | $53,700 | $209,300 |
| 2022 | $4,420 | $235,000 | $49,800 | $185,200 |
| 2021 | $4,744 | $222,300 | $49,800 | $172,500 |
| 2020 | $4,744 | $223,600 | $49,800 | $173,800 |
| 2019 | $4,312 | $208,600 | $42,200 | $166,400 |
| 2018 | $3,634 | $208,600 | $42,200 | $166,400 |
| 2017 | $3,776 | $181,900 | $42,200 | $139,700 |
| 2016 | $3,867 | $181,900 | $42,200 | $139,700 |
| 2015 | $3,782 | $177,693 | $42,158 | $135,535 |
| 2014 | $3,782 | $243 | $243 | $0 |
| 2013 | $6 | $243 | $243 | $0 |
Agents Affiliated with this Home
-
Bob Hackney

Seller's Agent in 2021
Bob Hackney
SKOGMAN REALTY
(319) 350-2609
38 Total Sales
-
Jeremy Trenkamp

Buyer's Agent in 2021
Jeremy Trenkamp
Realty87
(319) 270-1323
838 Total Sales
-
Sonja Engel-Allbones
S
Seller's Agent in 2017
Sonja Engel-Allbones
Realty87
(319) 378-8760
62 Total Sales
Map
Source: Cedar Rapids Area Association of REALTORS®
MLS Number: 2102699
APN: 20021-28015-00000
- 5708 Dostal Dr SW
- 5616 Dostal Dr SW
- 5007 Dostal Dr SW
- 3355 Stone Creek Cir SW
- 3550 Stone Creek Cir SW Unit 203
- 5116 Ruhd St SW
- 3445 Stone Creek Cir SW
- 2903 Belle St SW
- 3115 Golden Gate Ct SW
- 3355 & 3445 Stone Creek Cir SW
- 2827 Belle St SW
- 3109 Golden Gate Ct SW
- 3734 Stoneview Cir SW Unit 3734
- 4833 Dostal Ct SW
- 3516 Stoneview Cir SW Unit 3516
- 3626 Stoneview Cir SW Unit 3626
- 4803 Dostal Ct SW
- 3531 Stoney Point Rd SW Unit 3531
- 3030 Teton St SW
- 3731 Stoney Point Rd SW Unit 3731
