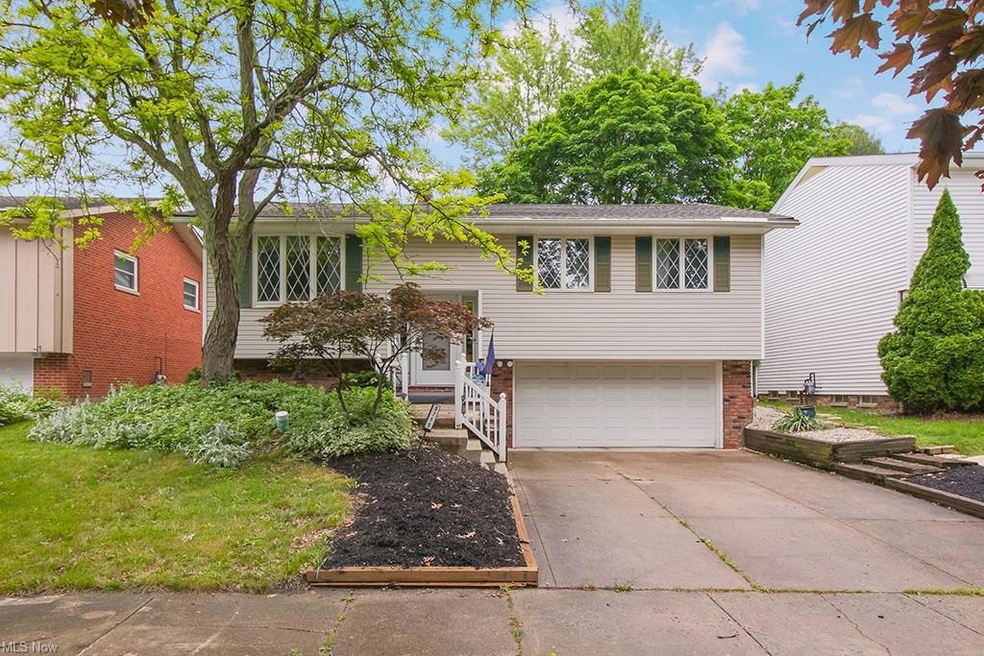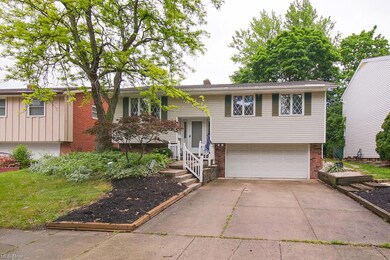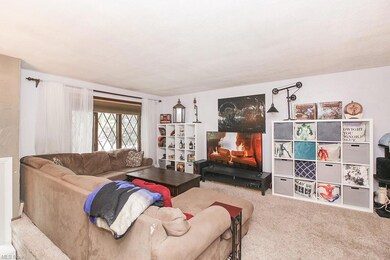
5715 Andover Blvd Cleveland, OH 44125
Highlights
- Spa
- 1 Fireplace
- Patio
- Deck
- 2 Car Attached Garage
- Forced Air Heating and Cooling System
About This Home
As of August 2022This lovely split level is the perfect place to call home sweet home! Full of charm and spacious inside & out - a perfect find! The welcoming front of the home features a pretty garden and shade tree and the entire exterior is freshly power washed! You'll be drawn right inside & step up into the large living room with beautiful bay windows. The living room leads to a huge eat-in kitchen, perfect for cooking your favorite meals or entertaining guests! It offers wrap-around oak cabinets, lots of counter space and a large dining area! At the rear of the home is a bright, vaulted ceiling family room with stone fireplace, great windows and a sliding glass door that leads to the lush backyard! In the backyard you'll find a 2 level deck, paved patio with hot tub (just 3 months old), a picturesque brick patio, charming gardens and plenty of space to enjoy! The home offers 4 bedrooms, including 1 with an ensuite full bath! 2 bedrooms are on the main floor with the main full bathroom that features a Jacuzzi tub and standing shower and 2 bedrooms are on the upper floor! This home also offers a new furnace as well (2019)! Located in a quiet, residential area, this home is near schools, shopping, close to highway access and more! Don't wait to schedule a showing! Make it yours before it's gone!
Last Agent to Sell the Property
RE/MAX Haven Realty License #2014004734 Listed on: 06/16/2022

Home Details
Home Type
- Single Family
Est. Annual Taxes
- $4,619
Year Built
- Built in 1963
Lot Details
- 7,701 Sq Ft Lot
Parking
- 2 Car Attached Garage
Home Design
- Split Level Home
- Asphalt Roof
- Vinyl Construction Material
Interior Spaces
- 1,848 Sq Ft Home
- 2-Story Property
- 1 Fireplace
Bedrooms and Bathrooms
- 4 Bedrooms | 2 Main Level Bedrooms
Outdoor Features
- Spa
- Deck
- Patio
Utilities
- Forced Air Heating and Cooling System
- Heating System Uses Gas
Community Details
- Croften Overlook Allotment Community
Listing and Financial Details
- Assessor Parcel Number 542-33-035
Ownership History
Purchase Details
Home Financials for this Owner
Home Financials are based on the most recent Mortgage that was taken out on this home.Purchase Details
Purchase Details
Home Financials for this Owner
Home Financials are based on the most recent Mortgage that was taken out on this home.Purchase Details
Purchase Details
Purchase Details
Similar Homes in Cleveland, OH
Home Values in the Area
Average Home Value in this Area
Purchase History
| Date | Type | Sale Price | Title Company |
|---|---|---|---|
| Warranty Deed | $192,000 | Chicago Title | |
| Interfamily Deed Transfer | -- | None Available | |
| Warranty Deed | $118,000 | Chicago Title Insurance Co | |
| Deed | -- | -- | |
| Deed | $74,500 | -- | |
| Deed | -- | -- |
Mortgage History
| Date | Status | Loan Amount | Loan Type |
|---|---|---|---|
| Open | $182,400 | New Conventional | |
| Previous Owner | $114,225 | New Conventional | |
| Previous Owner | $112,100 | New Conventional |
Property History
| Date | Event | Price | Change | Sq Ft Price |
|---|---|---|---|---|
| 08/08/2022 08/08/22 | Sold | $192,000 | +6.7% | $104 / Sq Ft |
| 06/27/2022 06/27/22 | Pending | -- | -- | -- |
| 06/16/2022 06/16/22 | For Sale | $180,000 | +52.5% | $97 / Sq Ft |
| 08/24/2016 08/24/16 | Sold | $118,000 | -3.2% | $64 / Sq Ft |
| 08/23/2016 08/23/16 | Pending | -- | -- | -- |
| 06/09/2016 06/09/16 | For Sale | $121,900 | -- | $66 / Sq Ft |
Tax History Compared to Growth
Tax History
| Year | Tax Paid | Tax Assessment Tax Assessment Total Assessment is a certain percentage of the fair market value that is determined by local assessors to be the total taxable value of land and additions on the property. | Land | Improvement |
|---|---|---|---|---|
| 2024 | $6,685 | $67,200 | $10,815 | $56,385 |
| 2023 | $4,425 | $40,670 | $7,630 | $33,040 |
| 2022 | $4,366 | $40,670 | $7,630 | $33,040 |
| 2021 | $4,619 | $40,670 | $7,630 | $33,040 |
| 2020 | $3,954 | $32,520 | $6,090 | $26,430 |
| 2019 | $3,918 | $92,900 | $17,400 | $75,500 |
| 2018 | $3,929 | $32,520 | $6,090 | $26,430 |
| 2017 | $3,964 | $30,810 | $5,220 | $25,590 |
| 2016 | $4,023 | $30,810 | $5,220 | $25,590 |
| 2015 | $3,771 | $30,810 | $5,220 | $25,590 |
| 2014 | $3,862 | $32,420 | $5,500 | $26,920 |
Agents Affiliated with this Home
-
Mike Azzam

Seller's Agent in 2022
Mike Azzam
RE/MAX
(216) 456-3855
197 in this area
2,007 Total Sales
-
Carla Boyert

Buyer's Agent in 2022
Carla Boyert
EXP Realty, LLC.
(440) 742-0072
1 in this area
8 Total Sales
-
Greg Conte
G
Seller's Agent in 2016
Greg Conte
Arrow Realty
(216) 559-1999
7 in this area
51 Total Sales
-
E
Buyer's Agent in 2016
Evan Wolf
Deleted Agent
Map
Source: MLS Now
MLS Number: 4383029
APN: 542-33-035
- 11513 Fordham Rd
- 5661 Saxon Dr
- 5596 Cumberland Dr
- 11904 Hastings Rd
- 5584 Turney Rd
- 12313 Eastwood Blvd
- 12101 Shady Oak Blvd
- 5552 Briarcliff Dr
- 5790 Turney Rd
- 5502 Turney Rd
- 5781 Turney Rd
- 12100 Orme Rd
- 12324 Oak Park Blvd
- 6094 Andover Blvd Unit 3
- 5817 Turney Rd
- 12611 Orme Rd
- 12704 Oak Park Blvd
- 12906 Woodward Blvd
- 11709 Tonsing Dr
- 12911 Shady Oak Blvd






