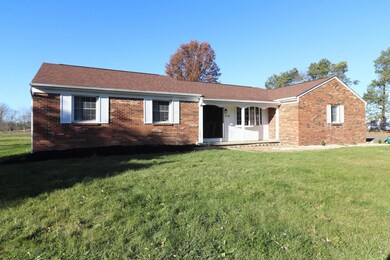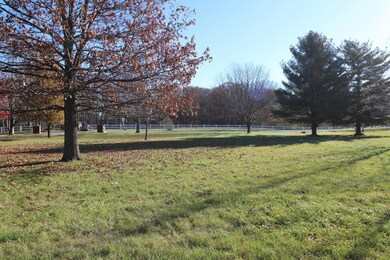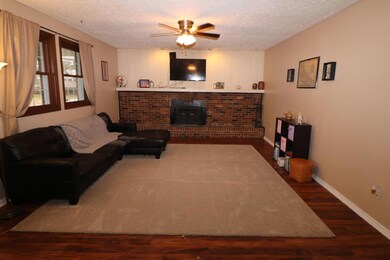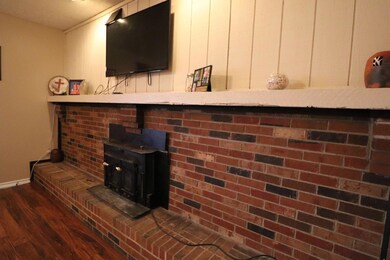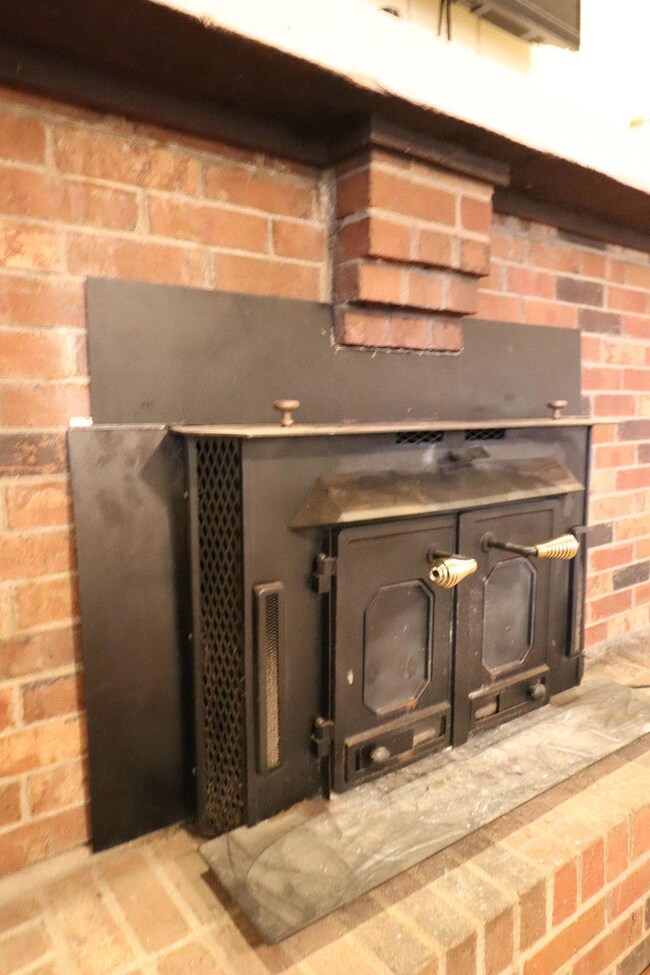
5715 Boyd Rd Grove City, OH 43123
Estimated Value: $440,000 - $525,000
Highlights
- 5.4 Acre Lot
- Fenced Yard
- Patio
- Ranch Style House
- 2 Car Attached Garage
- Pasture
About This Home
As of January 2018All brick ranch home w/finished basement, waterproof system, on a wide lot and most of the acreage is fenced pasture in the back - perfect for a mini-farm! Sellers currently have horses/goats/chickens. Fruit trees, Buckeye tree, Walnut tree, arbor for grape vines. 3 nice-sized bedrooms, many updates, kitchen w/solid surface counters, new appliances, tile floors & pantry. Sunken family room w/fireplace & woodburning insert. Front living room w/French doors could be home office, Large dining room. New laminate floors throughout. Finished basement & large unfinished storage space. Water filtration system. The tree-lined/winding driveway enhances the curb appeal of this fine GC home. Close to Osprey Lake Metro Park and Big Darby Creek! Beautiful area of Central O
Last Agent to Sell the Property
Keller Williams Consultants License #2003014169 Listed on: 12/06/2017

Last Buyer's Agent
Gregory Knight
Keller Williams Premier Realty
Home Details
Home Type
- Single Family
Est. Annual Taxes
- $4,928
Year Built
- Built in 1977
Lot Details
- 5.4 Acre Lot
- Fenced Yard
Parking
- 2 Car Attached Garage
- Side or Rear Entrance to Parking
Home Design
- Ranch Style House
- Brick Exterior Construction
- Block Foundation
Interior Spaces
- 2,525 Sq Ft Home
- Wood Burning Fireplace
- Family Room
- Laundry on lower level
Kitchen
- Electric Range
- Dishwasher
Bedrooms and Bathrooms
- 3 Main Level Bedrooms
Basement
- Recreation or Family Area in Basement
- Crawl Space
Outdoor Features
- Patio
- Shed
- Storage Shed
- Outbuilding
Farming
- Pasture
Utilities
- Central Air
- Heat Pump System
- Well
- Electric Water Heater
Listing and Financial Details
- Home warranty included in the sale of the property
- Assessor Parcel Number 230-000257
Ownership History
Purchase Details
Home Financials for this Owner
Home Financials are based on the most recent Mortgage that was taken out on this home.Purchase Details
Home Financials for this Owner
Home Financials are based on the most recent Mortgage that was taken out on this home.Purchase Details
Purchase Details
Purchase Details
Purchase Details
Similar Homes in Grove City, OH
Home Values in the Area
Average Home Value in this Area
Purchase History
| Date | Buyer | Sale Price | Title Company |
|---|---|---|---|
| Tracy Robert J | $268,000 | None Available | |
| Eads Rebecca D | $205,000 | Preferred Title Box | |
| The Fritsche Corp | $160,100 | None Available | |
| Baker Loretta F | -- | None Available | |
| Baker Robert L | $130,000 | -- | |
| -- | $113,000 | -- |
Mortgage History
| Date | Status | Borrower | Loan Amount |
|---|---|---|---|
| Open | Tracy Robert J | $214,400 | |
| Previous Owner | Eads Rebecca D | $209,183 | |
| Previous Owner | Baker Loretta | $151,000 | |
| Previous Owner | Baker Robert L | $56,500 | |
| Previous Owner | Baker Robert L | $176,000 | |
| Previous Owner | Baker Robert L | $22,500 | |
| Previous Owner | Baker Robert L | $20,000 | |
| Previous Owner | Baker Robert L | $184,300 |
Property History
| Date | Event | Price | Change | Sq Ft Price |
|---|---|---|---|---|
| 01/19/2018 01/19/18 | Sold | $268,000 | -6.0% | $106 / Sq Ft |
| 12/20/2017 12/20/17 | Pending | -- | -- | -- |
| 12/06/2017 12/06/17 | For Sale | $285,000 | +39.0% | $113 / Sq Ft |
| 09/11/2014 09/11/14 | Sold | $205,000 | -4.6% | $112 / Sq Ft |
| 08/12/2014 08/12/14 | Pending | -- | -- | -- |
| 05/06/2014 05/06/14 | For Sale | $214,900 | -- | $117 / Sq Ft |
Tax History Compared to Growth
Tax History
| Year | Tax Paid | Tax Assessment Tax Assessment Total Assessment is a certain percentage of the fair market value that is determined by local assessors to be the total taxable value of land and additions on the property. | Land | Improvement |
|---|---|---|---|---|
| 2024 | $5,952 | $133,500 | $48,480 | $85,020 |
| 2023 | $5,329 | $133,490 | $48,475 | $85,015 |
| 2022 | $5,225 | $94,680 | $33,920 | $60,760 |
| 2021 | $5,318 | $94,680 | $33,920 | $60,760 |
| 2020 | $5,292 | $94,680 | $33,920 | $60,760 |
| 2019 | $5,025 | $78,930 | $28,280 | $50,650 |
| 2018 | $4,967 | $78,930 | $28,280 | $50,650 |
| 2017 | $4,988 | $78,930 | $28,280 | $50,650 |
| 2016 | $4,928 | $71,750 | $25,410 | $46,340 |
| 2015 | $4,928 | $71,750 | $25,410 | $46,340 |
| 2014 | $4,931 | $71,750 | $25,410 | $46,340 |
| 2013 | $2,584 | $74,760 | $25,410 | $49,350 |
Agents Affiliated with this Home
-
Tara Bebinger

Seller's Agent in 2018
Tara Bebinger
Keller Williams Consultants
(614) 226-7197
8 in this area
115 Total Sales
-
G
Buyer's Agent in 2018
Gregory Knight
Keller Williams Premier Realty
-
D
Seller's Agent in 2014
Donald Cary
The Fritsche Corporation
-
T
Buyer's Agent in 2014
Tim Bebinger
Keller Williams Consultants
(614) 282-7150
Map
Source: Columbus and Central Ohio Regional MLS
MLS Number: 217042644
APN: 230-000257
- 7673 Opossum Run Rd
- 7677 Opossum Run Rd
- 6115 Graessle Rd
- 0 Gay Rd Unit Tract 5 224043837
- 5965 Harrisburg Georgesville Rd Unit 183
- 5965 Harrisburg Georgesville Rd Unit Lot 89
- 7103 Iris Dr
- 5592 Bellview Dr
- 6364 Harrisburg London Rd
- 6616 London Groveport Rd
- 6417 London Groveport Rd
- 5608 Cardinal Dr
- 0 Harrisburg Pike
- 5250 Timberlake Cir
- 5553 Pheasant Dr
- 4251 Harrisburg Georgesville Rd
- 6799 Thrasher Ct
- 4142 Geo Wrightsville Rd
- 5514 Fairfield Rd
- 6275 Cherokee Ln

