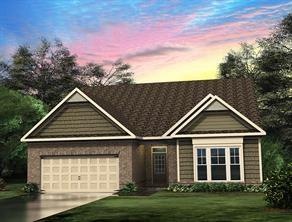
$350,000
- 3 Beds
- 2.5 Baths
- 1,434 Sq Ft
- 6375 Eidson Dr
- Cumming, GA
Check out this adorable three bedroom/2.5 bath home! Featuring a cute covered front porch that welcomes you into a warm and inviting family room featuring tons of natural light and a great open concept. The family room is open to the kitchen which offers granite counters, an island with extra seating for casual meals, stainless appliances, pantry and lots of storage. The eat-in kitchen/dining
Rick Thompson Keller Williams Realty Atlanta Partners
