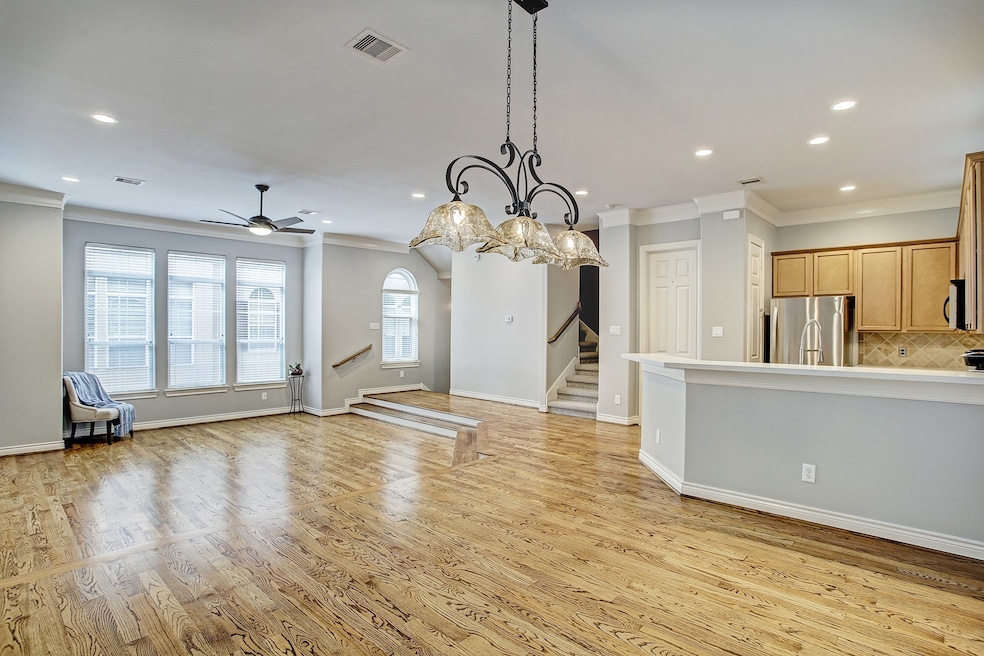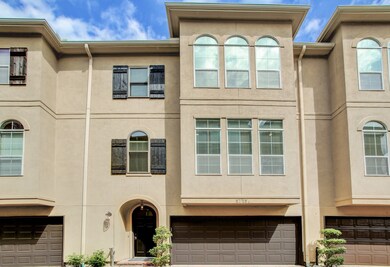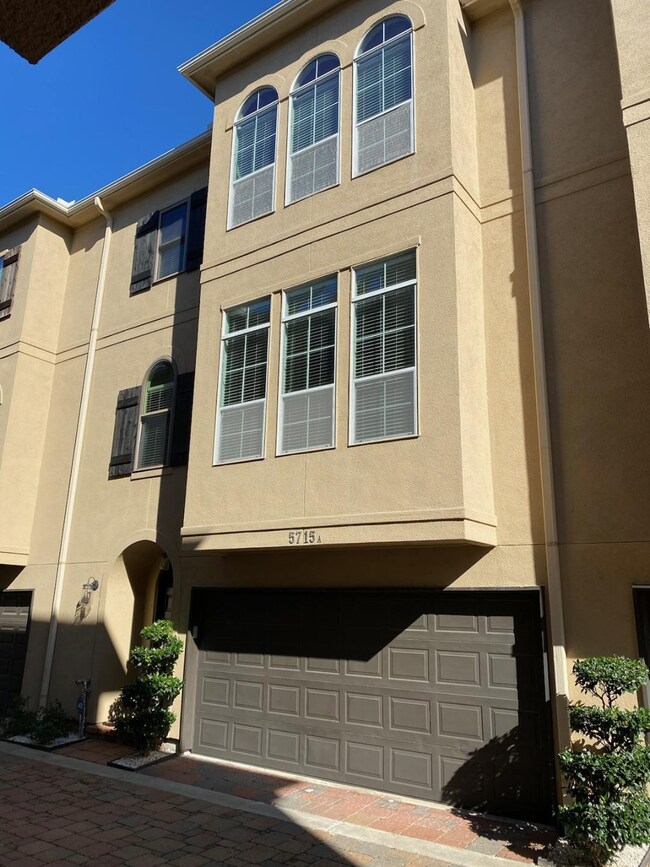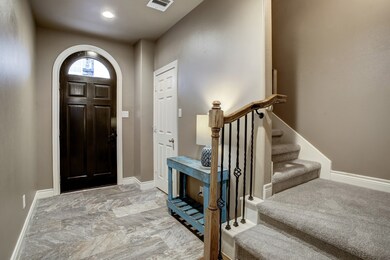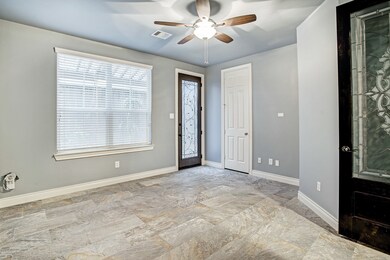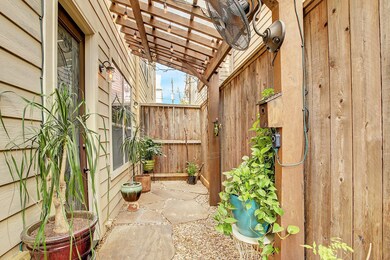
5715 Kansas St Unit A Houston, TX 77007
Cottage Grove NeighborhoodEstimated Value: $434,721 - $468,000
Highlights
- Gated Community
- Contemporary Architecture
- High Ceiling
- Deck
- Wood Flooring
- Quartz Countertops
About This Home
As of June 2021Professionally remodeled. Must See! Never Flooded! NEW! And many UPDATES to see! Add this one to your must-see list today. Conveniently Located. Gated Community features 6 townhomes with a private driveway. This 3 story middle unit offers an intimate place to call home with its NEW! 2021 Painted 2 car garage, roomy entry, 3 bdrms all with their own en-suite & walk-in closets. All 3rd fl. walk-in closets are designed by California Closets. The outdoor patio flooring presents very large flagstone pieces surrounded by pebbles. The custom-built patio cover is great for additional privacy, a mounted metal fan & overhead lighting make it all a comfortable place. The living, dining, kitchen & 1/2 bath are located on the 2nd fl with 7 oversized functioning windows & 3 mini windows above the kitchen. NEW! 2021 Recessed lighting throughout. The Master bdrm, 3rd bdrm & laundry closet are located on the 3rd fl. All 4 toilets are NEW! 2020 with soft close lids. Schedule your appt. today.
Last Agent to Sell the Property
Maria Garcia
NB Elite Realty License #0416211 Listed on: 01/12/2021
Last Buyer's Agent
Better Homes and Gardens Real Estate Gary Greene - Katy License #0427363

Townhouse Details
Home Type
- Townhome
Est. Annual Taxes
- $7,786
Year Built
- Built in 2006
Lot Details
- 1,450 Sq Ft Lot
- West Facing Home
HOA Fees
- $96 Monthly HOA Fees
Parking
- 2 Car Attached Garage
- Garage Door Opener
- Electric Gate
- Controlled Entrance
Home Design
- Contemporary Architecture
- Slab Foundation
- Composition Roof
- Cement Siding
- Stucco
Interior Spaces
- 2,269 Sq Ft Home
- 3-Story Property
- Crown Molding
- High Ceiling
- Ceiling Fan
- Window Treatments
- Formal Entry
- Family Room Off Kitchen
- Living Room
- Dining Room
- Open Floorplan
Kitchen
- Breakfast Bar
- Gas Oven
- Gas Cooktop
- Microwave
- Dishwasher
- Quartz Countertops
- Disposal
Flooring
- Wood
- Carpet
- Tile
- Travertine
Bedrooms and Bathrooms
- 3 Bedrooms
- En-Suite Primary Bedroom
- Dual Sinks
- Bathtub with Shower
Laundry
- Laundry in Utility Room
- Dryer
- Washer
Home Security
- Security System Owned
- Security Gate
Eco-Friendly Details
- Energy-Efficient Thermostat
Outdoor Features
- Deck
- Patio
Schools
- Memorial Elementary School
- Hogg Middle School
- Waltrip High School
Utilities
- Zoned Heating and Cooling System
- Programmable Thermostat
Community Details
Overview
- Association fees include ground maintenance, trash
- Kansascourtgardens,Grahambrooks Association
- Kansas Court Gardens Subdivision
Security
- Gated Community
Ownership History
Purchase Details
Home Financials for this Owner
Home Financials are based on the most recent Mortgage that was taken out on this home.Purchase Details
Home Financials for this Owner
Home Financials are based on the most recent Mortgage that was taken out on this home.Purchase Details
Home Financials for this Owner
Home Financials are based on the most recent Mortgage that was taken out on this home.Similar Homes in the area
Home Values in the Area
Average Home Value in this Area
Purchase History
| Date | Buyer | Sale Price | Title Company |
|---|---|---|---|
| Day Christopher | -- | Old Republic Natl Ttl Ins Co | |
| Weber Poppy Rose | -- | None Available | |
| Alonso Emilio | -- | Kirby Title Llc |
Mortgage History
| Date | Status | Borrower | Loan Amount |
|---|---|---|---|
| Open | Day Christopher | $365,690 | |
| Previous Owner | Weber Poppy Rose | $238,789 | |
| Previous Owner | Alonso Emilio | $200,080 |
Property History
| Date | Event | Price | Change | Sq Ft Price |
|---|---|---|---|---|
| 06/09/2021 06/09/21 | Sold | -- | -- | -- |
| 05/10/2021 05/10/21 | Pending | -- | -- | -- |
| 01/12/2021 01/12/21 | For Sale | $388,000 | -- | $171 / Sq Ft |
Tax History Compared to Growth
Tax History
| Year | Tax Paid | Tax Assessment Tax Assessment Total Assessment is a certain percentage of the fair market value that is determined by local assessors to be the total taxable value of land and additions on the property. | Land | Improvement |
|---|---|---|---|---|
| 2023 | $5,778 | $398,390 | $87,000 | $311,390 |
| 2022 | $7,914 | $359,397 | $79,750 | $279,647 |
| 2021 | $7,591 | $325,721 | $76,850 | $248,871 |
| 2020 | $7,786 | $321,511 | $72,500 | $249,011 |
| 2019 | $8,464 | $334,467 | $102,950 | $231,517 |
| 2018 | $6,744 | $346,335 | $82,360 | $263,975 |
| 2017 | $8,757 | $346,335 | $82,360 | $263,975 |
| 2016 | $8,414 | $346,335 | $82,360 | $263,975 |
| 2015 | $5,505 | $346,335 | $82,360 | $263,975 |
| 2014 | $5,505 | $309,607 | $72,065 | $237,542 |
Agents Affiliated with this Home
-
M
Seller's Agent in 2021
Maria Garcia
NB Elite Realty
-
Larry Littlejohn

Buyer's Agent in 2021
Larry Littlejohn
Better Homes and Gardens Real Estate Gary Greene - Katy
(713) 628-1154
1 in this area
26 Total Sales
Map
Source: Houston Association of REALTORS®
MLS Number: 10608732
APN: 1272700010002
- 5711 Kansas St
- 5714 Kansas St
- 5731 Kansas St
- 5741 Kansas St
- 5721 Kiam St Unit C
- 5712 Arabelle Lake St
- 5743 Kansas St Unit D
- 5704 Petty St
- 2418 Sherwin St
- 5749 Kiam St
- 5753 Kiam St
- 2713 Cohn Garden
- 5633 Cohn Meadow Ln
- 2611 Sherwin St
- 2804 Sherwin St
- 5705 Petty St Unit C
- 5733 Petty St
- 5638 Petty St Unit A
- 2828 Sherwin St
- 5739 Petty St
- 5715 Kansas St
- 5715 Kansas St Unit A
- 5719A Kansas St Unit A
- 5719 Kansas St
- 5719 Kansas St Unit A
- 5713 Kansas St Unit A
- 5713 Kansas St
- 5717 Kansas St
- 5717 Kansas St Unit A
- 5714 Kansas St
- 5714 Kansas St Unit A
- 5721 Kansas St
- 5723 Kansas St
- 5723 Kansas St Unit 5723
- 5712 Kansas St Unit B
- 5712 Kansas St Unit A
- 5707 Kansas St
- 5705 Kansas St
- 5725 Kansas St
- 5703 Kansas St
