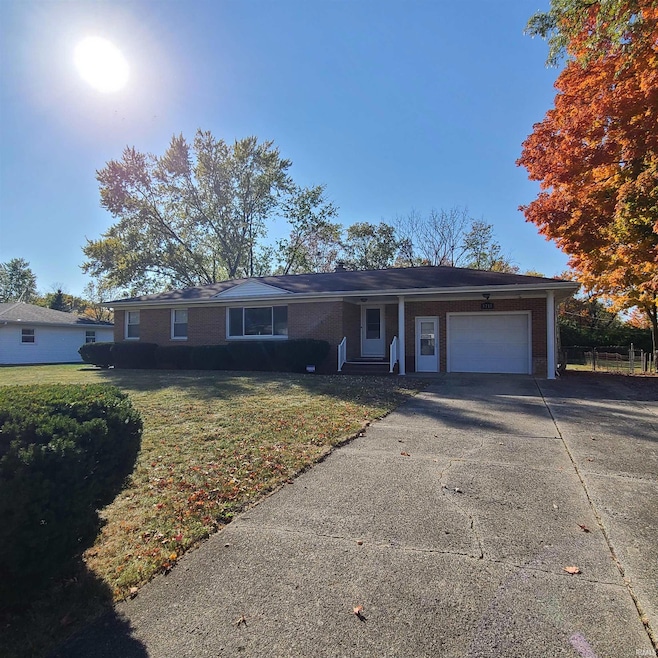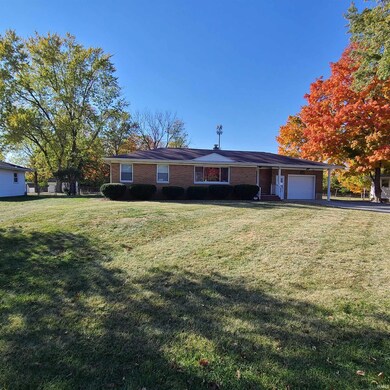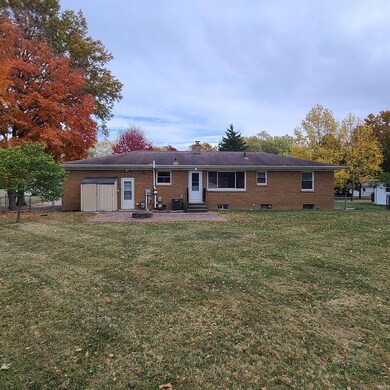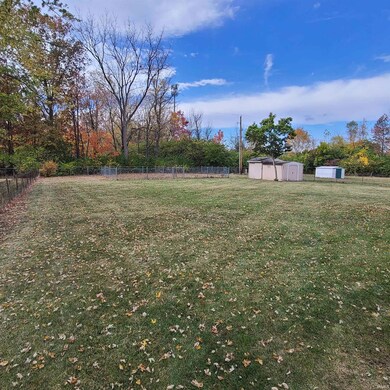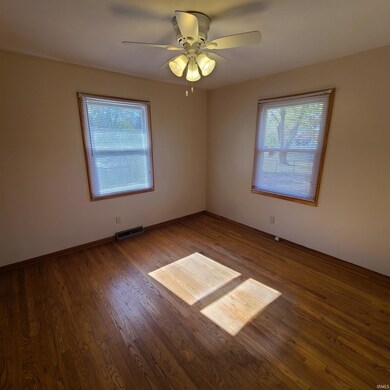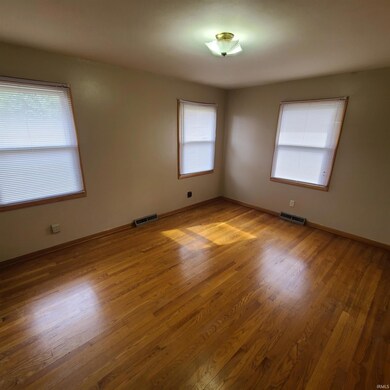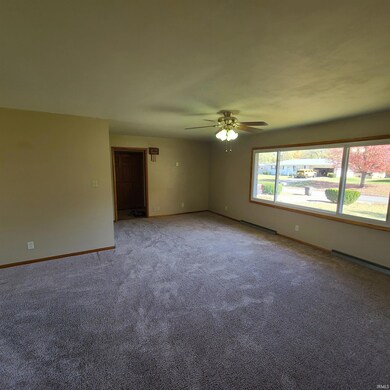
5715 Meadowbrook Dr Fort Wayne, IN 46835
Tamarack NeighborhoodHighlights
- Ranch Style House
- Covered patio or porch
- Forced Air Heating and Cooling System
- Wood Flooring
- 1 Car Attached Garage
- Ceiling Fan
About This Home
As of December 2024Awesome Brick Ranch on Finished Basement / Open Floor Plan / 3rd Bedroom & 2nd Full Bath in Lower Level - (Possible Additional Living Quarters or Mother-In-Law Suite) / Hardwood Flooring in Main Level Bedrooms (Per Previous Owner - Hardwood Flooring Under Carpet in LR & DR) / Some Newer Interior Paint / Huge Lot / Basement Bath remodeled with New Vanity, Mirror, Lighting, Beadboard Walls, & Paint / Replacement Vinyl Windows / Garage Painted & Basement Floors Painted / 2017 - New Lennox High Efficiency GFA Furnace / New GFCI Outlets Thru-out / Appliances Not Warranted / Buyer's Agent to Verify all Listing Info
Last Agent to Sell the Property
Abels Real Estate Brokerage Phone: 260-437-0370 Listed on: 10/25/2024
Home Details
Home Type
- Single Family
Est. Annual Taxes
- $2,172
Year Built
- Built in 1958
Lot Details
- 0.41 Acre Lot
- Lot Dimensions are 90x200
- Partially Fenced Property
- Level Lot
- Property is zoned R1
Parking
- 1 Car Attached Garage
- Driveway
- Off-Street Parking
Home Design
- Ranch Style House
- Brick Exterior Construction
- Poured Concrete
Interior Spaces
- Ceiling Fan
- Electric Oven or Range
Flooring
- Wood
- Carpet
Bedrooms and Bathrooms
- 3 Bedrooms
Laundry
- Laundry on main level
- Electric Dryer Hookup
Partially Finished Basement
- Basement Fills Entire Space Under The House
- 1 Bathroom in Basement
- 1 Bedroom in Basement
Schools
- Harris Elementary School
- Lane Middle School
- Snider High School
Utilities
- Forced Air Heating and Cooling System
- Heating System Uses Gas
Additional Features
- Covered patio or porch
- Suburban Location
Community Details
- Sunny Meadows Subdivision
Listing and Financial Details
- Assessor Parcel Number 02-08-20-126-007.000-072
- Seller Concessions Not Offered
Ownership History
Purchase Details
Home Financials for this Owner
Home Financials are based on the most recent Mortgage that was taken out on this home.Purchase Details
Home Financials for this Owner
Home Financials are based on the most recent Mortgage that was taken out on this home.Purchase Details
Home Financials for this Owner
Home Financials are based on the most recent Mortgage that was taken out on this home.Purchase Details
Home Financials for this Owner
Home Financials are based on the most recent Mortgage that was taken out on this home.Similar Homes in Fort Wayne, IN
Home Values in the Area
Average Home Value in this Area
Purchase History
| Date | Type | Sale Price | Title Company |
|---|---|---|---|
| Warranty Deed | $214,500 | Metropolitan Title Of In | |
| Personal Reps Deed | $175,875 | Metropolitan Title Of In | |
| Warranty Deed | -- | Trandemark Title | |
| Personal Reps Deed | -- | None Available |
Mortgage History
| Date | Status | Loan Amount | Loan Type |
|---|---|---|---|
| Open | $89,500 | New Conventional | |
| Previous Owner | $89,120 | New Conventional | |
| Previous Owner | $61,128 | Closed End Mortgage | |
| Previous Owner | $47,000 | New Conventional |
Property History
| Date | Event | Price | Change | Sq Ft Price |
|---|---|---|---|---|
| 12/03/2024 12/03/24 | Sold | $214,500 | 0.0% | $106 / Sq Ft |
| 11/10/2024 11/10/24 | Pending | -- | -- | -- |
| 11/04/2024 11/04/24 | Price Changed | $214,500 | -4.6% | $106 / Sq Ft |
| 10/25/2024 10/25/24 | For Sale | $224,900 | +27.9% | $112 / Sq Ft |
| 09/27/2024 09/27/24 | Sold | $175,875 | -10.3% | $147 / Sq Ft |
| 09/17/2024 09/17/24 | Pending | -- | -- | -- |
| 08/22/2024 08/22/24 | For Sale | $196,000 | +75.9% | $164 / Sq Ft |
| 07/13/2018 07/13/18 | Sold | $111,400 | +1.4% | $65 / Sq Ft |
| 05/31/2018 05/31/18 | Pending | -- | -- | -- |
| 05/28/2018 05/28/18 | For Sale | $109,900 | +71.7% | $64 / Sq Ft |
| 12/21/2012 12/21/12 | Sold | $64,000 | 0.0% | $54 / Sq Ft |
| 11/16/2012 11/16/12 | Pending | -- | -- | -- |
| 09/25/2012 09/25/12 | For Sale | $64,000 | -- | $54 / Sq Ft |
Tax History Compared to Growth
Tax History
| Year | Tax Paid | Tax Assessment Tax Assessment Total Assessment is a certain percentage of the fair market value that is determined by local assessors to be the total taxable value of land and additions on the property. | Land | Improvement |
|---|---|---|---|---|
| 2024 | $2,171 | $206,200 | $27,000 | $179,200 |
| 2023 | $2,171 | $196,600 | $27,000 | $169,600 |
| 2022 | $2,031 | $181,800 | $27,000 | $154,800 |
| 2021 | $1,818 | $164,000 | $18,500 | $145,500 |
| 2020 | $1,621 | $149,800 | $18,500 | $131,300 |
| 2019 | $1,396 | $130,300 | $14,000 | $116,300 |
| 2018 | $947 | $118,900 | $14,000 | $104,900 |
| 2017 | $432 | $105,500 | $14,000 | $91,500 |
| 2016 | $424 | $99,200 | $14,000 | $85,200 |
| 2014 | $403 | $89,500 | $14,000 | $75,500 |
| 2013 | $808 | $91,800 | $14,000 | $77,800 |
Agents Affiliated with this Home
-
Glenn Abels
G
Seller's Agent in 2024
Glenn Abels
Abels Real Estate
(260) 437-0370
1 in this area
18 Total Sales
-
Tim McCulloch

Seller's Agent in 2024
Tim McCulloch
Scheerer McCulloch Real Estate
(260) 740-6429
2 in this area
354 Total Sales
-
Jason Satkowiak
J
Buyer's Agent in 2024
Jason Satkowiak
RE/MAX
(260) 341-7843
1 in this area
71 Total Sales
-
Martin Brandenberger

Seller's Agent in 2018
Martin Brandenberger
Coldwell Banker Real Estate Group
(260) 438-4663
2 in this area
161 Total Sales
-
Tim Tower

Buyer's Agent in 2018
Tim Tower
CENTURY 21 Bradley Realty, Inc
(260) 503-8466
139 Total Sales
-
Kurt Ness

Seller's Agent in 2012
Kurt Ness
Ness Bros. Realtors & Auctioneers
(260) 417-1545
136 Total Sales
Map
Source: Indiana Regional MLS
MLS Number: 202441493
APN: 02-08-20-126-007.000-072
- 5372 Meadowbrook Dr
- 5230 Meadowbrook Dr
- 3224 Shoaff Park River Dr
- 6303 Becker Dr
- 5937 Sawmill Woods Ct
- 4221 Thorngate Dr
- 6205 Nina Dr
- 6215 Nina Dr
- 4225 Crofton Ct
- 5220 Wyndemere Ct
- 2703 Foxchase Run
- 3732 Stellhorn Rd
- 4648 Parkerdale Dr
- 2611 Broken Arrow Dr
- 5725 Millbridge Ct
- 4631 Parkerdale Dr
- 4837 Dwight Dr
- 2604 Bellevue Dr
- 4893 Woodway Dr
- 4978 Woodway Dr
