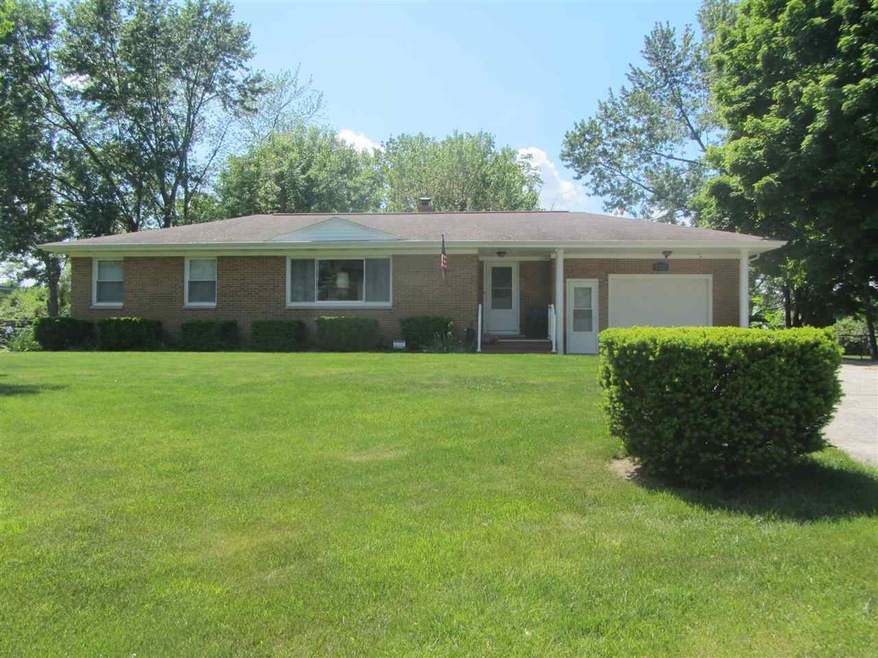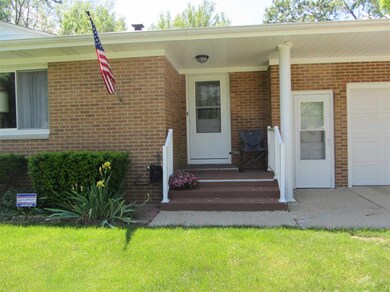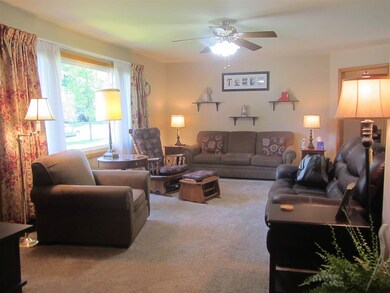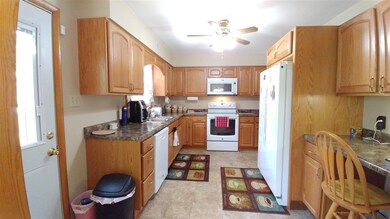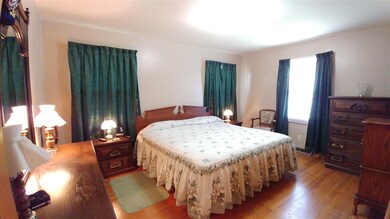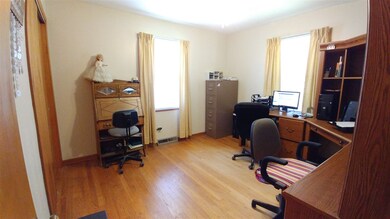
5715 Meadowbrook Dr Fort Wayne, IN 46835
Tamarack NeighborhoodHighlights
- Ranch Style House
- Community Fire Pit
- 1 Car Attached Garage
- Workshop
- Formal Dining Room
- Patio
About This Home
As of December 2024WELCOME TO SUNNY MEADOWS, A WELL ESTABLISHED NEIGHBORHOOD THAT IS QUIET WITH EASY ACCESS ONTO MAIN ROADS FOR TRANSIT & SHOPPING. THIS 2 BEDROOM HOME HAS BEEN LOVINGLY CARED FOR. THE MAIN FLOOR ENCOMPASSES AN OPEN CONCEPT LIVING & DINING ROOM AREA, A SPACIOUS KITCHEN, 2 BEDROOMS & BATH WITH SHOWER. ALTHOUGH CARPETED THE WHOLE MAIN FLOOR HAS HARDWOOD UNDERNEATH. THE BASEMENT HAS BEEN PARTIALLY FINISHED & AN ADDITIONAL BATHROOM ADDED FOR CONVENIENCE. ENJOY FAMILY GATHERINGS OUT IN THE LARGE BACKYARD THAT IS FENCED. THERE IS AN ELECTRIFIED FENCE AT THE BACK OF THE PROPERTY THAT PROTECTS A GARDEN FROM BEING RAVAGED BY SMALL ANIMALS & THE PROPERTY HAS 5 FRUIT TREES. BONUS FEATURES INCLUDE A SECURITY SYSTEM & IS HOOKUP READY FOR A BACKUP GENERATOR FOR FAMILY SAFETY & PEACE OF MIND.
Last Agent to Sell the Property
Coldwell Banker Real Estate Group Listed on: 05/28/2018

Home Details
Home Type
- Single Family
Est. Annual Taxes
- $817
Year Built
- Built in 1958
Lot Details
- 0.41 Acre Lot
- Lot Dimensions are 90x200
- Electric Fence
- Wire Fence
- Landscaped
- Level Lot
Parking
- 1 Car Attached Garage
- Garage Door Opener
- Off-Street Parking
Home Design
- Ranch Style House
- Slab Foundation
- Poured Concrete
- Asphalt Roof
- Vinyl Construction Material
Interior Spaces
- Entrance Foyer
- Formal Dining Room
- Workshop
- Carpet
- Laminate Countertops
- Laundry on main level
Bedrooms and Bathrooms
- 2 Bedrooms
- Separate Shower
Attic
- Storage In Attic
- Pull Down Stairs to Attic
Basement
- Sump Pump
- 1 Bathroom in Basement
Home Security
- Home Security System
- Fire and Smoke Detector
Schools
- Harris Elementary School
- Lane Middle School
- Snider High School
Utilities
- Central Air
- Heating System Uses Gas
- Generator Hookup
- Cable TV Available
Additional Features
- Patio
- Suburban Location
Community Details
- Community Fire Pit
Listing and Financial Details
- Assessor Parcel Number 02-08-20-126-007.000-072
Ownership History
Purchase Details
Home Financials for this Owner
Home Financials are based on the most recent Mortgage that was taken out on this home.Purchase Details
Home Financials for this Owner
Home Financials are based on the most recent Mortgage that was taken out on this home.Purchase Details
Home Financials for this Owner
Home Financials are based on the most recent Mortgage that was taken out on this home.Purchase Details
Home Financials for this Owner
Home Financials are based on the most recent Mortgage that was taken out on this home.Similar Homes in Fort Wayne, IN
Home Values in the Area
Average Home Value in this Area
Purchase History
| Date | Type | Sale Price | Title Company |
|---|---|---|---|
| Warranty Deed | $214,500 | Metropolitan Title Of In | |
| Personal Reps Deed | $175,875 | Metropolitan Title Of In | |
| Warranty Deed | -- | Trandemark Title | |
| Personal Reps Deed | -- | None Available |
Mortgage History
| Date | Status | Loan Amount | Loan Type |
|---|---|---|---|
| Open | $89,500 | New Conventional | |
| Previous Owner | $89,120 | New Conventional | |
| Previous Owner | $61,128 | Closed End Mortgage | |
| Previous Owner | $47,000 | New Conventional |
Property History
| Date | Event | Price | Change | Sq Ft Price |
|---|---|---|---|---|
| 12/03/2024 12/03/24 | Sold | $214,500 | 0.0% | $106 / Sq Ft |
| 11/10/2024 11/10/24 | Pending | -- | -- | -- |
| 11/04/2024 11/04/24 | Price Changed | $214,500 | -4.6% | $106 / Sq Ft |
| 10/25/2024 10/25/24 | For Sale | $224,900 | +27.9% | $112 / Sq Ft |
| 09/27/2024 09/27/24 | Sold | $175,875 | -10.3% | $147 / Sq Ft |
| 09/17/2024 09/17/24 | Pending | -- | -- | -- |
| 08/22/2024 08/22/24 | For Sale | $196,000 | +75.9% | $164 / Sq Ft |
| 07/13/2018 07/13/18 | Sold | $111,400 | +1.4% | $65 / Sq Ft |
| 05/31/2018 05/31/18 | Pending | -- | -- | -- |
| 05/28/2018 05/28/18 | For Sale | $109,900 | +71.7% | $64 / Sq Ft |
| 12/21/2012 12/21/12 | Sold | $64,000 | 0.0% | $54 / Sq Ft |
| 11/16/2012 11/16/12 | Pending | -- | -- | -- |
| 09/25/2012 09/25/12 | For Sale | $64,000 | -- | $54 / Sq Ft |
Tax History Compared to Growth
Tax History
| Year | Tax Paid | Tax Assessment Tax Assessment Total Assessment is a certain percentage of the fair market value that is determined by local assessors to be the total taxable value of land and additions on the property. | Land | Improvement |
|---|---|---|---|---|
| 2024 | $2,171 | $206,200 | $27,000 | $179,200 |
| 2023 | $2,171 | $196,600 | $27,000 | $169,600 |
| 2022 | $2,031 | $181,800 | $27,000 | $154,800 |
| 2021 | $1,818 | $164,000 | $18,500 | $145,500 |
| 2020 | $1,621 | $149,800 | $18,500 | $131,300 |
| 2019 | $1,396 | $130,300 | $14,000 | $116,300 |
| 2018 | $947 | $118,900 | $14,000 | $104,900 |
| 2017 | $432 | $105,500 | $14,000 | $91,500 |
| 2016 | $424 | $99,200 | $14,000 | $85,200 |
| 2014 | $403 | $89,500 | $14,000 | $75,500 |
| 2013 | $808 | $91,800 | $14,000 | $77,800 |
Agents Affiliated with this Home
-
Glenn Abels
G
Seller's Agent in 2024
Glenn Abels
Abels Real Estate
(260) 437-0370
1 in this area
18 Total Sales
-
Tim McCulloch

Seller's Agent in 2024
Tim McCulloch
Scheerer McCulloch Real Estate
(260) 740-6429
2 in this area
354 Total Sales
-
Jason Satkowiak
J
Buyer's Agent in 2024
Jason Satkowiak
RE/MAX
(260) 341-7843
1 in this area
71 Total Sales
-
Martin Brandenberger

Seller's Agent in 2018
Martin Brandenberger
Coldwell Banker Real Estate Group
(260) 438-4663
2 in this area
161 Total Sales
-
Tim Tower

Buyer's Agent in 2018
Tim Tower
CENTURY 21 Bradley Realty, Inc
(260) 503-8466
139 Total Sales
-
Kurt Ness

Seller's Agent in 2012
Kurt Ness
Ness Bros. Realtors & Auctioneers
(260) 417-1545
136 Total Sales
Map
Source: Indiana Regional MLS
MLS Number: 201822578
APN: 02-08-20-126-007.000-072
- 5372 Meadowbrook Dr
- 5230 Meadowbrook Dr
- 3224 Shoaff Park River Dr
- 6303 Becker Dr
- 5937 Sawmill Woods Ct
- 4221 Thorngate Dr
- 6205 Nina Dr
- 6215 Nina Dr
- 4225 Crofton Ct
- 5220 Wyndemere Ct
- 2703 Foxchase Run
- 3732 Stellhorn Rd
- 4648 Parkerdale Dr
- 2611 Broken Arrow Dr
- 5725 Millbridge Ct
- 4631 Parkerdale Dr
- 4837 Dwight Dr
- 2604 Bellevue Dr
- 4893 Woodway Dr
- 4978 Woodway Dr
