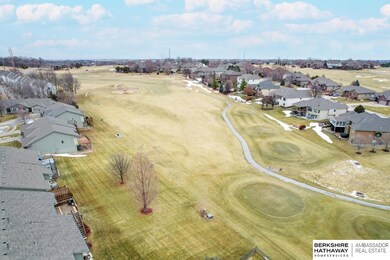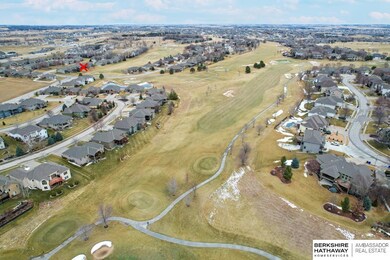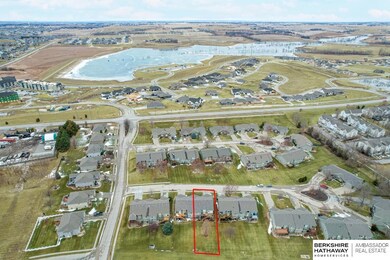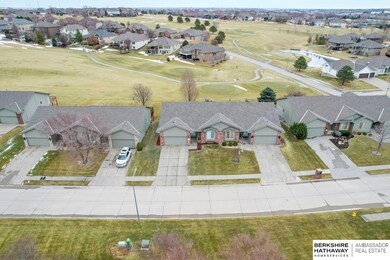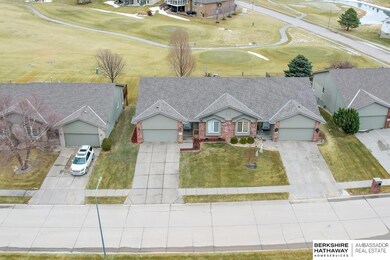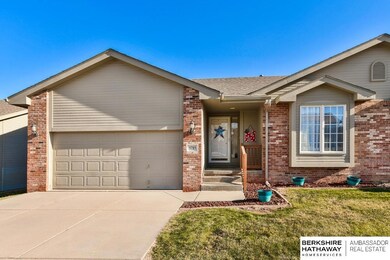
Estimated Value: $322,000 - $366,733
Highlights
- Golf Course Community
- Spa
- Ranch Style House
- Bennington High School Rated A-
- Deck
- Cathedral Ceiling
About This Home
As of March 2023Remarkable Ranch Townhome Backs to 4th Tee Box of Sandstone at Stone Creek Golf Course! Incredible views of 3 different greens. West-facing, walkout ranch on cul-de-sac w/new roof (2022), new siding (west & east), brick accents & mature landscaping. Modern interior has updated paint, carpet, LVT flr (2018), light fixtures & new baseboards. Spacious eat-in kitchen has granite, painted cabinets, tile splash, LVT flr, pantry & all appli stay. Dinette has new door & opens to deck & stunning views. Living rm has fireplace w/new tile surround & flanked by large windows. Primary BR has WI closet & full bath w/dbl quartz vanity, whirlpool tub & shwr. BR2 has easy access to ¾ bath. Finished bsmt has large BR3 w/WI closet, ¾ bath w/quartz top & huge rec/family areas that open to patio & bkyd. HOA dues $100/mo (lawn care, snow removal, trash & exterior paint every 7 yrs. Located just south of Stone Creek Park w/trails & just east of Lake Flanagan.
Last Agent to Sell the Property
BHHS Ambassador Real Estate License #20020023 Listed on: 01/26/2023

Townhouse Details
Home Type
- Townhome
Est. Annual Taxes
- $6,156
Year Built
- Built in 2003
Lot Details
- 6,601 Sq Ft Lot
- Lot Dimensions are 41 x 161
- Sprinkler System
HOA Fees
- $100 Monthly HOA Fees
Parking
- 2 Car Attached Garage
- Garage Door Opener
Home Design
- Ranch Style House
- Traditional Architecture
- Brick Exterior Construction
- Composition Roof
- Concrete Perimeter Foundation
- Hardboard
Interior Spaces
- Cathedral Ceiling
- Ceiling Fan
- Gas Log Fireplace
- Living Room with Fireplace
- Dining Area
Kitchen
- Oven or Range
- Microwave
- Dishwasher
- Disposal
Flooring
- Wall to Wall Carpet
- Ceramic Tile
- Luxury Vinyl Tile
- Vinyl
Bedrooms and Bathrooms
- 3 Bedrooms
- Walk-In Closet
- Dual Sinks
- Whirlpool Bathtub
- Shower Only
- Spa Bath
Partially Finished Basement
- Walk-Out Basement
- Sump Pump
Outdoor Features
- Spa
- Deck
- Porch
Schools
- Anchor Pointe Elementary School
- Bennington South Middle School
- Bennington High School
Utilities
- Forced Air Heating and Cooling System
- Heating System Uses Gas
- Cable TV Available
Listing and Financial Details
- Assessor Parcel Number 2247010810
Community Details
Overview
- Association fees include ground maintenance, snow removal, common area maintenance, trash
- Stone Creek HOA
- Stone Creek Subdivision
Recreation
- Golf Course Community
Ownership History
Purchase Details
Home Financials for this Owner
Home Financials are based on the most recent Mortgage that was taken out on this home.Purchase Details
Purchase Details
Similar Homes in Omaha, NE
Home Values in the Area
Average Home Value in this Area
Purchase History
| Date | Buyer | Sale Price | Title Company |
|---|---|---|---|
| Gilreath David | $340,000 | Ambassador Title | |
| Hering Tyler B | $195,000 | -- | |
| Dave Paik Builders Inc | $28,000 | -- |
Mortgage History
| Date | Status | Borrower | Loan Amount |
|---|---|---|---|
| Open | Gilreath Mary K | $280,000 | |
| Closed | Gilreath David | $210,000 | |
| Previous Owner | Hering Tyler B | $137,000 |
Property History
| Date | Event | Price | Change | Sq Ft Price |
|---|---|---|---|---|
| 03/01/2023 03/01/23 | Sold | $340,000 | 0.0% | $139 / Sq Ft |
| 01/29/2023 01/29/23 | Pending | -- | -- | -- |
| 01/26/2023 01/26/23 | For Sale | $340,000 | -- | $139 / Sq Ft |
Tax History Compared to Growth
Tax History
| Year | Tax Paid | Tax Assessment Tax Assessment Total Assessment is a certain percentage of the fair market value that is determined by local assessors to be the total taxable value of land and additions on the property. | Land | Improvement |
|---|---|---|---|---|
| 2023 | $6,735 | $286,600 | $45,600 | $241,000 |
| 2022 | $6,156 | $243,100 | $45,600 | $197,500 |
| 2021 | $5,556 | $216,900 | $45,600 | $171,300 |
| 2020 | $5,593 | $216,900 | $45,600 | $171,300 |
| 2019 | $5,497 | $216,900 | $45,600 | $171,300 |
| 2018 | $4,776 | $181,200 | $45,600 | $135,600 |
| 2017 | $4,831 | $181,200 | $45,600 | $135,600 |
| 2016 | $5,111 | $186,100 | $33,300 | $152,800 |
| 2015 | $5,204 | $186,100 | $33,300 | $152,800 |
| 2014 | $5,204 | $192,800 | $33,300 | $159,500 |
Agents Affiliated with this Home
-
Karen Jennings

Seller's Agent in 2023
Karen Jennings
BHHS Ambassador Real Estate
(402) 290-6296
548 Total Sales
-
Kurt Sare

Buyer's Agent in 2023
Kurt Sare
BHHS Ambassador Real Estate
(402) 881-7958
64 Total Sales
Map
Source: Great Plains Regional MLS
MLS Number: 22301662
APN: 4701-0810-22
- 5911 N 167th Plaza
- 5901 N 166th Ct
- 16762 Arcadia Plaza Unit 36
- 5902 N 166th St
- 6031 N 167th Ct
- 6001 N 168th Ave
- 5807 N Hws Cleveland Blvd
- 5915 N 169th St
- 16886 Crown Point Ave
- 6314 N 168th Ave
- 16911 Curtis Ave
- 6318 N 168th Ave
- 6323 N 168th Ave
- 16915 Curtis Ave
- 6401 N 168th Ave
- 16921 Curtis Ave
- 6445 N 168th St
- 6311 N 169th St
- 6405 N 168th Ave
- 16912 Curtis Ave
- 5715 N 167th Cir
- 5715 N 167th Cr
- 5713 N 167th Cr
- 5713 N 167th Cir
- 5721 N 167th Cr
- 5721 N 167th Cir
- 5707 N 167th Cir
- 5707 N 167th Cr
- 5723 N 167th Cr
- 5723 N 167th Cir
- 5705 N 167th Cir
- 5705 N 167th Cr
- 5729 N 167th Cr
- 5729 N 167th Cir
- 5731 N 167th Cr
- 5711 N 167th Cr Ave
- 5731 N 167th Cir
- 5711 N 167th Avenue Cir
- 5717 N 167th Cr Ave
- 5717 N 167th Avecir

