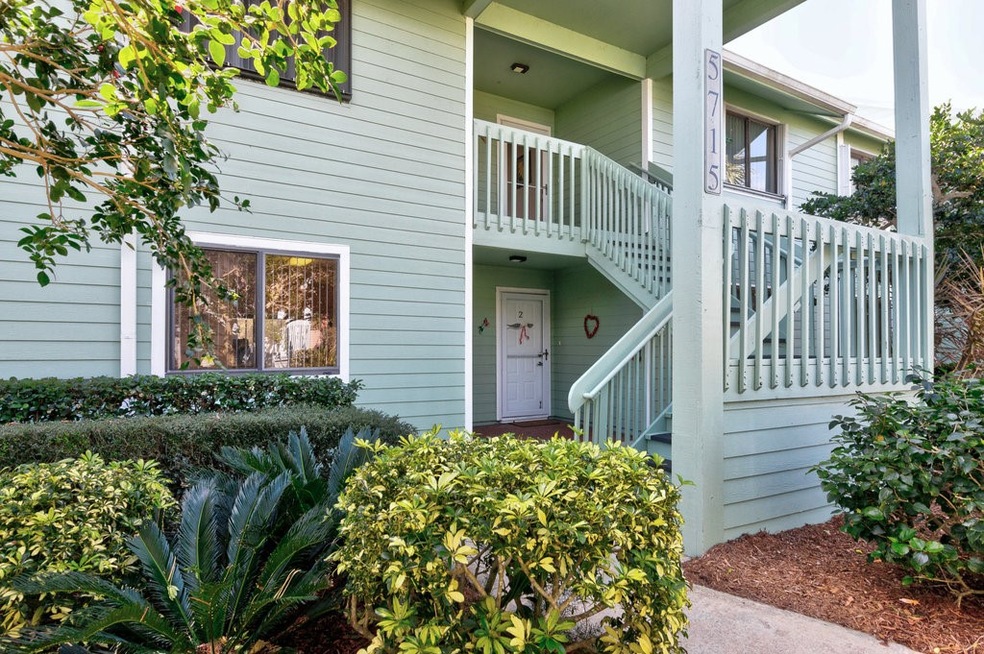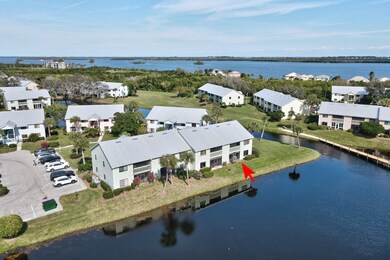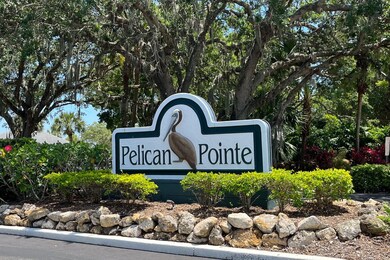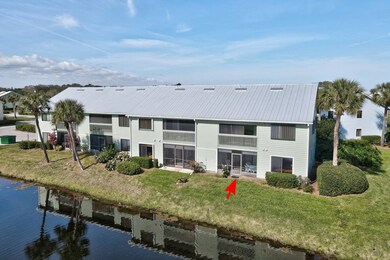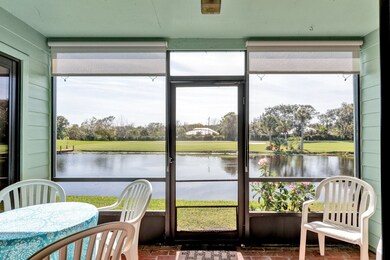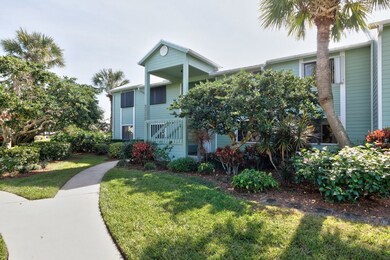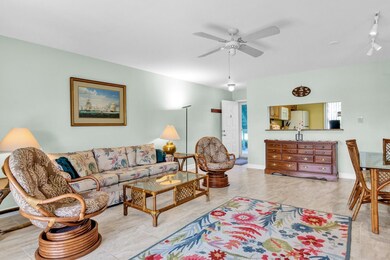
5715 Pelican Pointe Dr Unit 1 Sebastian, FL 32958
Highlights
- Lake Front
- Access To Intracoastal Waterway
- Heated Pool
- Golf Course Community
- Fitness Center
- Home fronts a pond
About This Home
As of June 2024GROUNDFLOOR with a Fantastic GOLF & LAKE VIEW! This move-in ready condo has beautiful modern/rectangular ceramic tile in the main living area that is gorgeous. Enjoy watching the SUNRISES, Golfers & the wildlife (birds, turtles, fish, and the occasional silly otter show as you kick back on your porch or even while you sit in your living room. Amenities include: 9-hole Golf Course (NO Green Fees), Tennis & Pickleball, Bocce Ball, Swimming in the Heated Pool, play cards at the Clubhouse, take a Sauna or Steam Bath. +Marina/Boat Ramp:Call Agent for Details. Pelican Pointe is where it is at!
Last Agent to Sell the Property
RE/MAX Crown Realty Brokerage Phone: 772-589-3054 License #3252428

Property Details
Home Type
- Condominium
Est. Annual Taxes
- $2,490
Year Built
- Built in 1985
Lot Details
- Home fronts a pond
- Lake Front
- North Facing Home
Home Design
- Frame Construction
- Metal Roof
Interior Spaces
- 1,080 Sq Ft Home
- 2-Story Property
- Furnished
- Window Treatments
- Sliding Windows
- Sliding Doors
- Lake Views
Kitchen
- Range
- Microwave
- Dishwasher
Flooring
- Carpet
- Tile
- Vinyl
Bedrooms and Bathrooms
- 2 Bedrooms
- Walk-In Closet
- 2 Full Bathrooms
Laundry
- Laundry closet
- Dryer
- Washer
Parking
- 1 Parking Space
- Uncovered Parking
- Assigned Parking
Pool
- Heated Pool
- Outdoor Pool
- Solar Heated Pool
Outdoor Features
- Access To Intracoastal Waterway
- Screened Patio
Utilities
- Central Heating and Cooling System
- Electric Water Heater
Listing and Financial Details
- Assessor Parcel Number 31392100005024200001.0
Community Details
Overview
- Association fees include common areas, cable TV, insurance, maintenance structure, recreation facilities, reserve fund, roof, trash
- Keystone Association
- Pelican Pointe Seb Subdivision
Amenities
- Sauna
- Clubhouse
Recreation
- Golf Course Community
- Tennis Courts
- Pickleball Courts
- Fitness Center
- Community Pool
Pet Policy
- Limit on the number of pets
- Pet Size Limit
Security
- Gated Community
Ownership History
Purchase Details
Home Financials for this Owner
Home Financials are based on the most recent Mortgage that was taken out on this home.Purchase Details
Purchase Details
Purchase Details
Map
Home Values in the Area
Average Home Value in this Area
Purchase History
| Date | Type | Sale Price | Title Company |
|---|---|---|---|
| Warranty Deed | $242,000 | Professional Title | |
| Interfamily Deed Transfer | -- | Attorney | |
| Interfamily Deed Transfer | -- | Attorney | |
| Warranty Deed | -- | -- |
Property History
| Date | Event | Price | Change | Sq Ft Price |
|---|---|---|---|---|
| 06/07/2024 06/07/24 | Sold | $242,000 | -3.2% | $224 / Sq Ft |
| 05/01/2024 05/01/24 | Price Changed | $249,900 | -3.3% | $231 / Sq Ft |
| 03/24/2024 03/24/24 | Price Changed | $258,500 | -3.9% | $239 / Sq Ft |
| 02/03/2024 02/03/24 | For Sale | $269,000 | -- | $249 / Sq Ft |
Tax History
| Year | Tax Paid | Tax Assessment Tax Assessment Total Assessment is a certain percentage of the fair market value that is determined by local assessors to be the total taxable value of land and additions on the property. | Land | Improvement |
|---|---|---|---|---|
| 2024 | $2,490 | $221,076 | -- | $221,076 |
| 2023 | $2,490 | $153,222 | $0 | $0 |
| 2022 | $2,157 | $152,906 | $0 | $152,906 |
| 2021 | $1,952 | $126,630 | $0 | $126,630 |
| 2020 | $1,973 | $126,630 | $0 | $126,630 |
| 2019 | $1,999 | $126,630 | $0 | $126,630 |
| 2018 | $1,847 | $115,117 | $0 | $115,117 |
| 2017 | $1,749 | $110,160 | $0 | $0 |
| 2016 | $1,626 | $102,000 | $0 | $0 |
| 2015 | $1,488 | $85,000 | $0 | $0 |
| 2014 | $1,327 | $77,350 | $0 | $0 |
About the Listing Agent
Kim's Other Listings
Source: REALTORS® Association of Indian River County
MLS Number: 275181
APN: 31-39-21-00005-0242-00001.0
- 5720 Pelican Pointe Dr Unit 3
- 9628 Riverside Dr Unit 1
- 9626 Riverside Dr Unit 1
- 9626 Riverside Dr Unit 2
- 5825 Marina Dr Unit 2
- 9612 Riverside Dr Unit 103
- 5440 95th St
- 9635 Riverside Dr Unit 4
- 9635 Riverside Dr Unit 3
- 5740 Marina Dr Unit 2
- 5280 95th St
- 5720 Marina Dr Unit 2
- 5760 Marina Dr Unit 4
- 9755 N Marina Dr Unit P6
- 3208 E Derry Dr
- 3205 E Derry Dr
- 3430 Heather Way Ln
