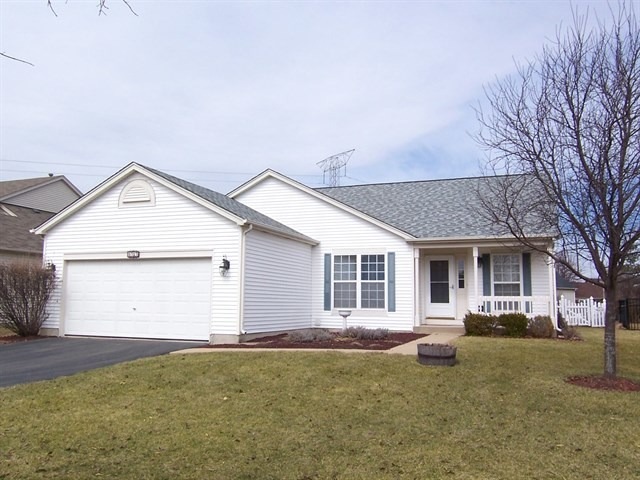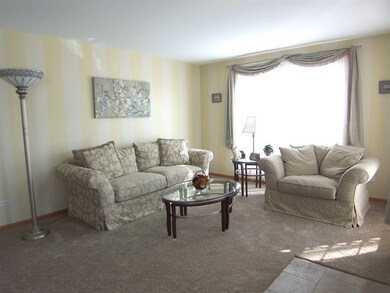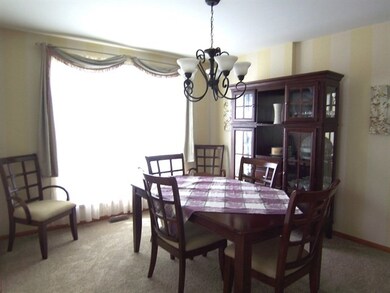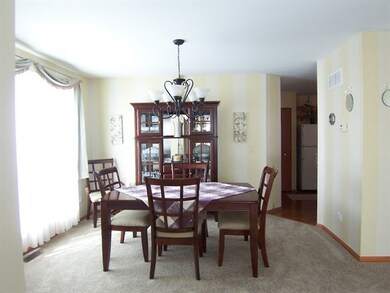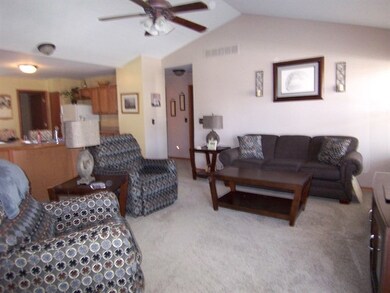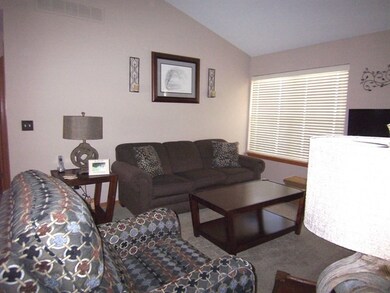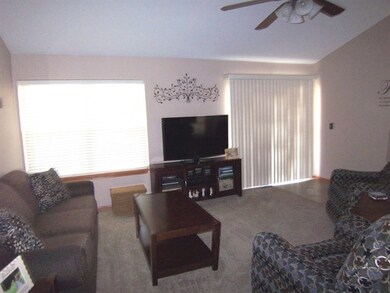
5717 Arbor Gate Dr Unit 1 Plainfield, IL 60586
Fall Creek NeighborhoodHighlights
- Deck
- Ranch Style House
- Whirlpool Bathtub
- Vaulted Ceiling
- Wood Flooring
- Fenced Yard
About This Home
As of April 2019Spectacular Ranch Home in Mint Condition. In this Open Floor Plan you find a Sunny Living Rm & Separate Formal Dining Rm - Perfect for Entertaining. The Kitchen features Bamboo Floors, All Appliances & Breakfast Bar. The Spacious & Inviting Family Rm is Open to Kitchen. The Large Master BR & Bath includes Whirlpool Tub. Amazing Custom Covered Deck Overlooking Pretty Fenced Yard adds Loads of Outdoor Living Space!
Last Agent to Sell the Property
Rosemary West
RE/MAX Professionals Select Listed on: 03/23/2015
Co-Listed By
Cheryl Nolden
RE/MAX Professionals Select License #475126474
Last Buyer's Agent
@properties Christie's International Real Estate License #475133281

Home Details
Home Type
- Single Family
Est. Annual Taxes
- $6,871
Year Built
- 2001
Lot Details
- Fenced Yard
HOA Fees
- $60 per month
Parking
- Attached Garage
- Garage Transmitter
- Garage Door Opener
- Driveway
- Parking Included in Price
- Garage Is Owned
Home Design
- Ranch Style House
- Slab Foundation
- Vinyl Siding
Interior Spaces
- Vaulted Ceiling
- Wood Flooring
- Crawl Space
- Storm Screens
Kitchen
- Breakfast Bar
- Oven or Range
- Microwave
- Dishwasher
- Disposal
Bedrooms and Bathrooms
- Primary Bathroom is a Full Bathroom
- Bathroom on Main Level
- Whirlpool Bathtub
Laundry
- Laundry on main level
- Dryer
- Washer
Outdoor Features
- Deck
- Porch
Utilities
- Forced Air Heating and Cooling System
- Heating System Uses Gas
Listing and Financial Details
- Homeowner Tax Exemptions
Ownership History
Purchase Details
Home Financials for this Owner
Home Financials are based on the most recent Mortgage that was taken out on this home.Purchase Details
Home Financials for this Owner
Home Financials are based on the most recent Mortgage that was taken out on this home.Purchase Details
Purchase Details
Home Financials for this Owner
Home Financials are based on the most recent Mortgage that was taken out on this home.Purchase Details
Home Financials for this Owner
Home Financials are based on the most recent Mortgage that was taken out on this home.Similar Homes in Plainfield, IL
Home Values in the Area
Average Home Value in this Area
Purchase History
| Date | Type | Sale Price | Title Company |
|---|---|---|---|
| Warranty Deed | $233,000 | Baird & Warner Ttl Svcs Inc | |
| Deed | $190,000 | First American Title | |
| Interfamily Deed Transfer | -- | None Available | |
| Interfamily Deed Transfer | -- | Stewart Title Company | |
| Warranty Deed | $164,000 | Chicago Title Insurance Co |
Mortgage History
| Date | Status | Loan Amount | Loan Type |
|---|---|---|---|
| Open | $226,100 | New Conventional | |
| Closed | $227,950 | New Conventional | |
| Closed | $226,010 | New Conventional | |
| Previous Owner | $152,000 | New Conventional | |
| Previous Owner | $143,000 | New Conventional | |
| Previous Owner | $16,000 | Unknown | |
| Previous Owner | $135,000 | Unknown | |
| Previous Owner | $130,900 | No Value Available |
Property History
| Date | Event | Price | Change | Sq Ft Price |
|---|---|---|---|---|
| 04/16/2019 04/16/19 | Sold | $233,000 | 0.0% | $136 / Sq Ft |
| 03/09/2019 03/09/19 | Pending | -- | -- | -- |
| 03/06/2019 03/06/19 | For Sale | $233,000 | +22.6% | $136 / Sq Ft |
| 05/29/2015 05/29/15 | Sold | $190,000 | -5.0% | $111 / Sq Ft |
| 03/26/2015 03/26/15 | Pending | -- | -- | -- |
| 03/23/2015 03/23/15 | For Sale | $199,900 | -- | $117 / Sq Ft |
Tax History Compared to Growth
Tax History
| Year | Tax Paid | Tax Assessment Tax Assessment Total Assessment is a certain percentage of the fair market value that is determined by local assessors to be the total taxable value of land and additions on the property. | Land | Improvement |
|---|---|---|---|---|
| 2023 | $6,871 | $93,642 | $20,607 | $73,035 |
| 2022 | $6,133 | $84,103 | $18,508 | $65,595 |
| 2021 | $5,811 | $78,601 | $17,297 | $61,304 |
| 2020 | $5,721 | $76,371 | $16,806 | $59,565 |
| 2019 | $5,518 | $72,769 | $16,013 | $56,756 |
| 2018 | $5,277 | $68,370 | $15,045 | $53,325 |
| 2017 | $5,115 | $64,972 | $14,297 | $50,675 |
| 2016 | $5,007 | $61,967 | $13,636 | $48,331 |
| 2015 | $4,731 | $58,049 | $12,774 | $45,275 |
| 2014 | $4,731 | $55,999 | $12,323 | $43,676 |
| 2013 | $4,731 | $55,999 | $12,323 | $43,676 |
Agents Affiliated with this Home
-
Candace Allen

Seller's Agent in 2019
Candace Allen
@ Properties
(630) 335-9899
8 Total Sales
-
R
Seller's Agent in 2015
Rosemary West
RE/MAX Professionals Select
-
C
Seller Co-Listing Agent in 2015
Cheryl Nolden
RE/MAX
Map
Source: Midwest Real Estate Data (MRED)
MLS Number: MRD08869362
APN: 06-03-32-409-005
- 1918 Prairie Ridge Ct
- 1827 Arbor Falls Dr
- 1906 Arbor Fields Dr
- 2018 Gray Hawk Ct
- 1811 Prairie Ridge Dr Unit 1
- 2006 Westmore Grove Dr Unit 2
- 5509 Hickory Grove Ct
- 2109 Gray Hawk Dr
- 2210 Falcon Dr
- 1877 Westmore Grove Dr
- 2311 White Eagle Dr
- 5909 Emerald Pointe Dr
- 1607 Grand Highlands Dr
- 2115 Stafford Ct Unit 3
- 2204 Brindlewood Dr
- 6205 Clifton Ct
- 6214 Brunswick Dr
- 1419 Major Dr
- 1907 Larkspur Dr
- 25049 W Kay Dr
