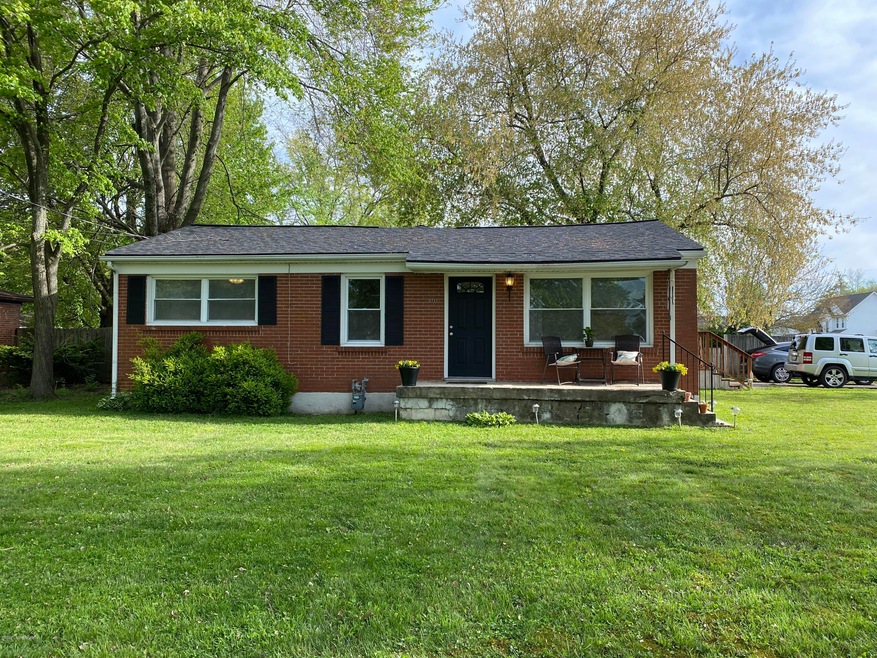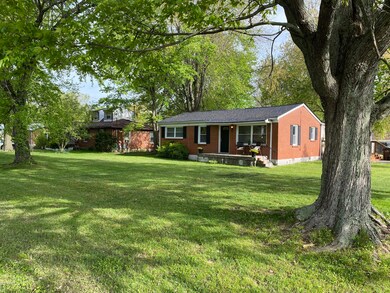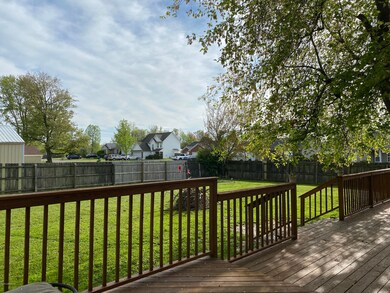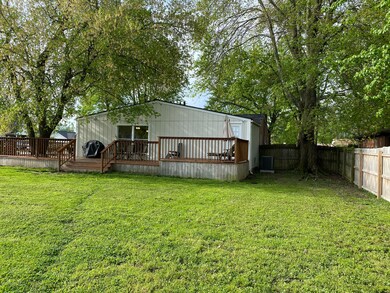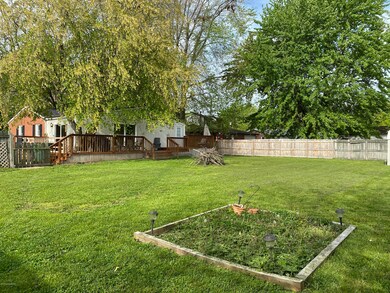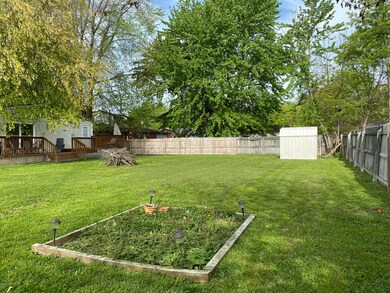
5717 Locust Way Louisville, KY 40229
Hillview NeighborhoodEstimated Value: $224,000 - $263,000
Highlights
- Deck
- Porch
- Property is Fully Fenced
- No HOA
- Central Air
- Heating System Uses Natural Gas
About This Home
As of June 20204 bed 2 bath home ranch home in the Locust subdivision. Enter the front door to the living area with vaulted ceilings, which is open to the eat in kitchen. Freshly painted, inside and outside, new carpets throughout. Newer windows, new HVAC, new water heater, new roof. New sliding door opens onto gorgeous huge wrap around deck overlooking the large corner yard which is fenced in with a shed. Master also has door to deck. Each bedroom has new ceiling fans installed. Large master bedroom with en-suite and detailed ceilings. 4th bedroom has a doorway to the master bedroom and can easily be closed up for privacy. Seller used it as a dressing room. Guest bathroom has laundry area, washer and dryer stay. Recently updated bathrooms. Move in ready!
Home Details
Home Type
- Single Family
Est. Annual Taxes
- $1,998
Year Built
- Built in 1955
Lot Details
- Lot Dimensions are 95x150
- Property is Fully Fenced
- Privacy Fence
Parking
- Driveway
Home Design
- Brick Exterior Construction
- Shingle Roof
Interior Spaces
- 1,440 Sq Ft Home
- 1-Story Property
Bedrooms and Bathrooms
- 4 Bedrooms
- 2 Full Bathrooms
Outdoor Features
- Deck
- Porch
Utilities
- Central Air
- Heating System Uses Natural Gas
Community Details
- No Home Owners Association
- Locust Subdivision
Listing and Financial Details
- Legal Lot and Block 0028 / 0845
- Assessor Parcel Number 084500280019
- Seller Concessions Not Offered
Ownership History
Purchase Details
Home Financials for this Owner
Home Financials are based on the most recent Mortgage that was taken out on this home.Purchase Details
Home Financials for this Owner
Home Financials are based on the most recent Mortgage that was taken out on this home.Purchase Details
Home Financials for this Owner
Home Financials are based on the most recent Mortgage that was taken out on this home.Similar Homes in Louisville, KY
Home Values in the Area
Average Home Value in this Area
Purchase History
| Date | Buyer | Sale Price | Title Company |
|---|---|---|---|
| Garwacki Christina | $176,000 | Louisville Title Agency Llc | |
| Knight Marc | $125,000 | Nations Title | |
| Vision Home Builders Llc | $79,000 | None Available |
Mortgage History
| Date | Status | Borrower | Loan Amount |
|---|---|---|---|
| Open | Garwacki Christina | $170,720 | |
| Previous Owner | Knight Marc | $99,000 | |
| Previous Owner | Knight Marc | $100,000 | |
| Previous Owner | Knight Marc | $25,000 | |
| Previous Owner | Vision Home Builders Llc | $95,000 |
Property History
| Date | Event | Price | Change | Sq Ft Price |
|---|---|---|---|---|
| 06/05/2020 06/05/20 | Sold | $176,000 | -2.2% | $122 / Sq Ft |
| 05/15/2020 05/15/20 | Pending | -- | -- | -- |
| 04/29/2020 04/29/20 | Price Changed | $179,900 | -2.8% | $125 / Sq Ft |
| 04/25/2020 04/25/20 | For Sale | $185,000 | -- | $128 / Sq Ft |
Tax History Compared to Growth
Tax History
| Year | Tax Paid | Tax Assessment Tax Assessment Total Assessment is a certain percentage of the fair market value that is determined by local assessors to be the total taxable value of land and additions on the property. | Land | Improvement |
|---|---|---|---|---|
| 2024 | $1,998 | $176,000 | $20,000 | $156,000 |
| 2023 | $2,056 | $176,000 | $20,000 | $156,000 |
| 2022 | $2,063 | $176,000 | $20,000 | $156,000 |
| 2021 | $2,202 | $176,000 | $20,000 | $156,000 |
| 2020 | $1,524 | $129,440 | $20,000 | $109,440 |
| 2019 | $1,403 | $129,440 | $20,000 | $109,440 |
| 2018 | $1,386 | $129,440 | $20,000 | $109,440 |
| 2017 | $1,358 | $129,440 | $20,000 | $109,440 |
| 2013 | $1,250 | $125,000 | $20,000 | $105,000 |
Agents Affiliated with this Home
-
Stephanie Gilezan

Seller's Agent in 2020
Stephanie Gilezan
EXP Realty LLC
(888) 624-6448
2 in this area
174 Total Sales
-

Seller Co-Listing Agent in 2020
Colette Koetsier
EXP Realty LLC
(502) 777-1316
1 in this area
34 Total Sales
-
M
Buyer's Agent in 2020
Monica Dunlap
Keller Williams Realty- Louisville
-
M
Buyer Co-Listing Agent in 2020
Michele Greer
Keller Williams Realty- Louisville
Map
Source: Metro Search (Greater Louisville Association of REALTORS®)
MLS Number: 1557967
APN: 084500280019
- 5713 Walnut Way
- 10606 Waycross Ave
- 5615 Mount Washington Rd
- 10607 Leven Blvd
- 5614 Sullivan Way
- 10405 Leven Blvd
- 10904 Hidden Trail Ct
- 6902 Caitlynn Way
- 11416 Top Walnut Loop
- 10905 Hidden Trail Ct
- 10225 Closterwood Dr
- 6106 Larkgrove Dr
- 10916 Pheasant Hill Cir
- 5312 Mount Washington Rd
- 10938 Pheasant Hill Cir
- 11036 Pheasant Hill Cir
- 11034 Pheasant Hill Cir
- 11032 Pheasant Hill Cir
- 11030 Pheasant Hill Cir
- 11031 Pheasant Hill Cir
- 5717 Locust Way
- 5715 Locust Way
- 5718 Walnut Way
- 5713 Locust Way
- 10709 Waycross Ave
- 5716 Walnut Way
- 10709 Waycross Ave
- 10713 Waycross Ave
- 10707 Waycross Ave
- 5716 Locust Way
- 5714 Walnut Way
- 5714 Locust Way
- 10715 Waycross Ave
- 10705 Waycross Ave
- 5711 Locust Way
- 5712 Locust Way
- 5712 Walnut Way
- 10702 Enclave Ct
- 10704 Enclave Ct
- 10717 Waycross Ave
